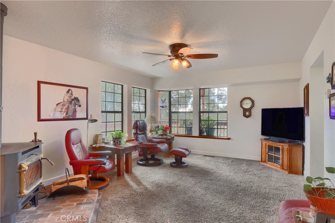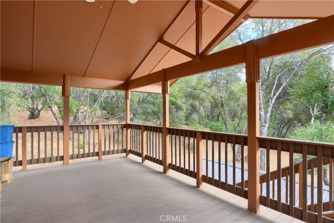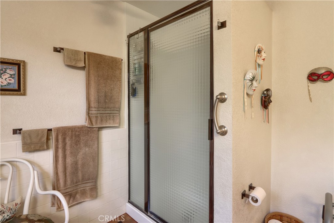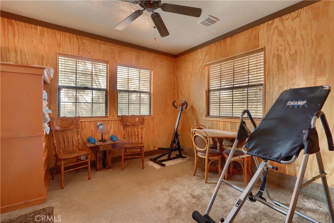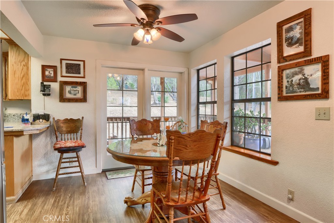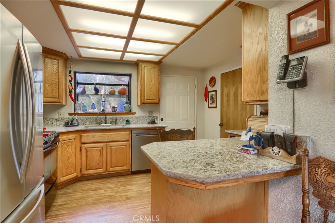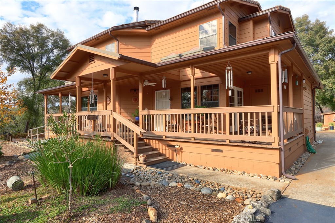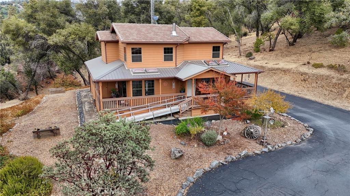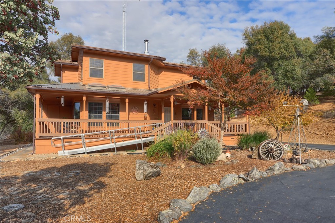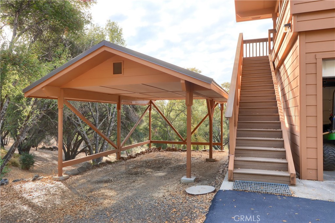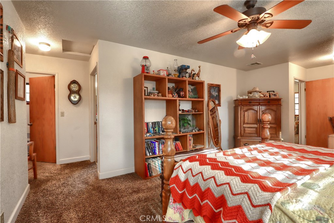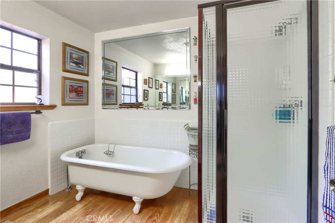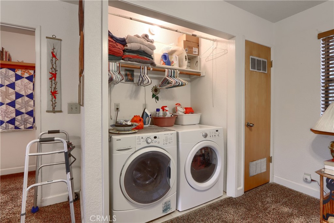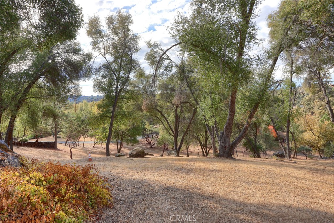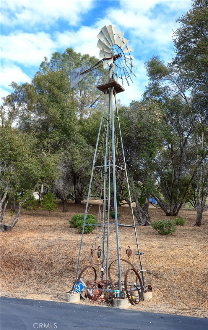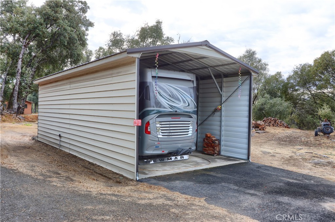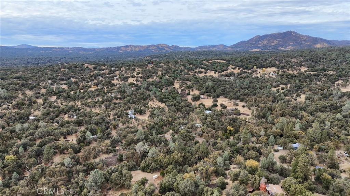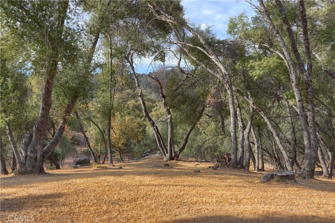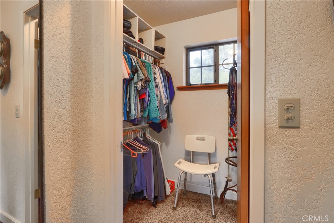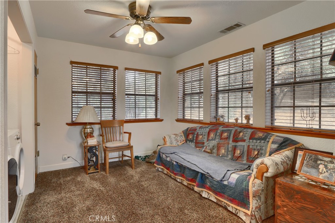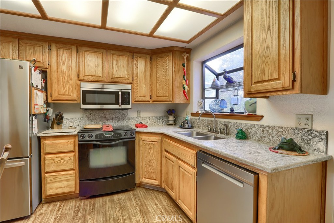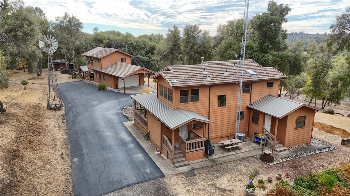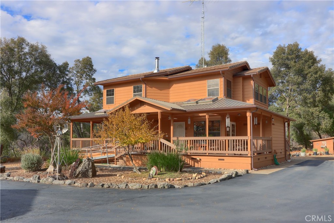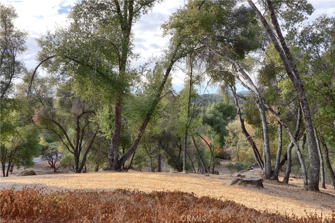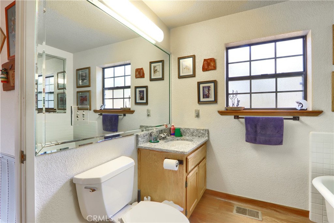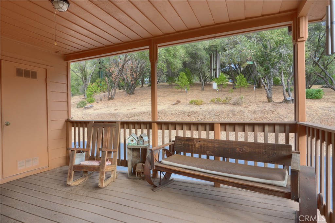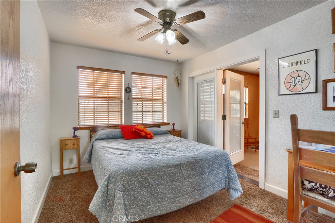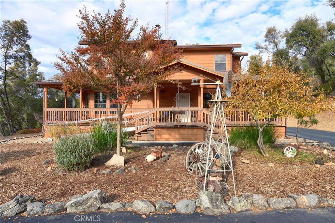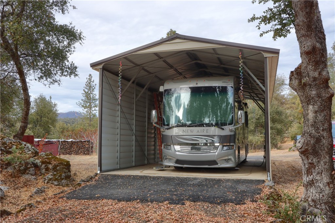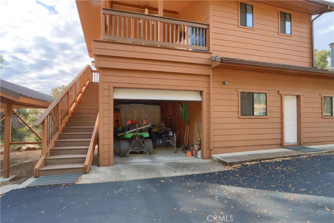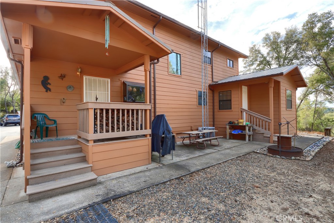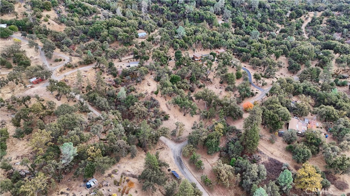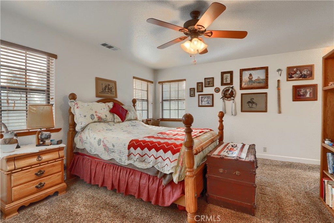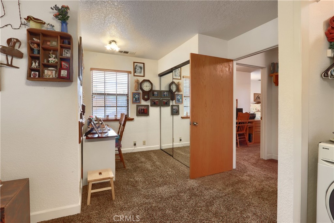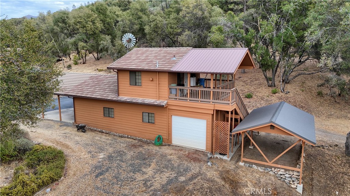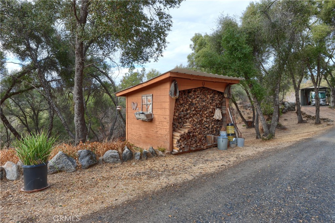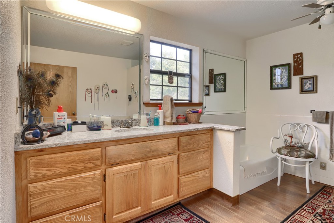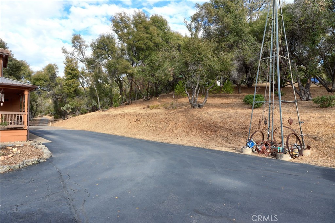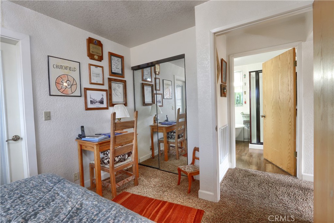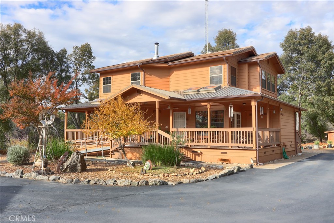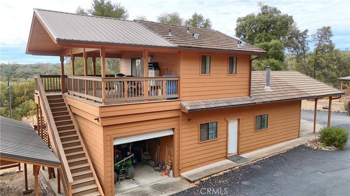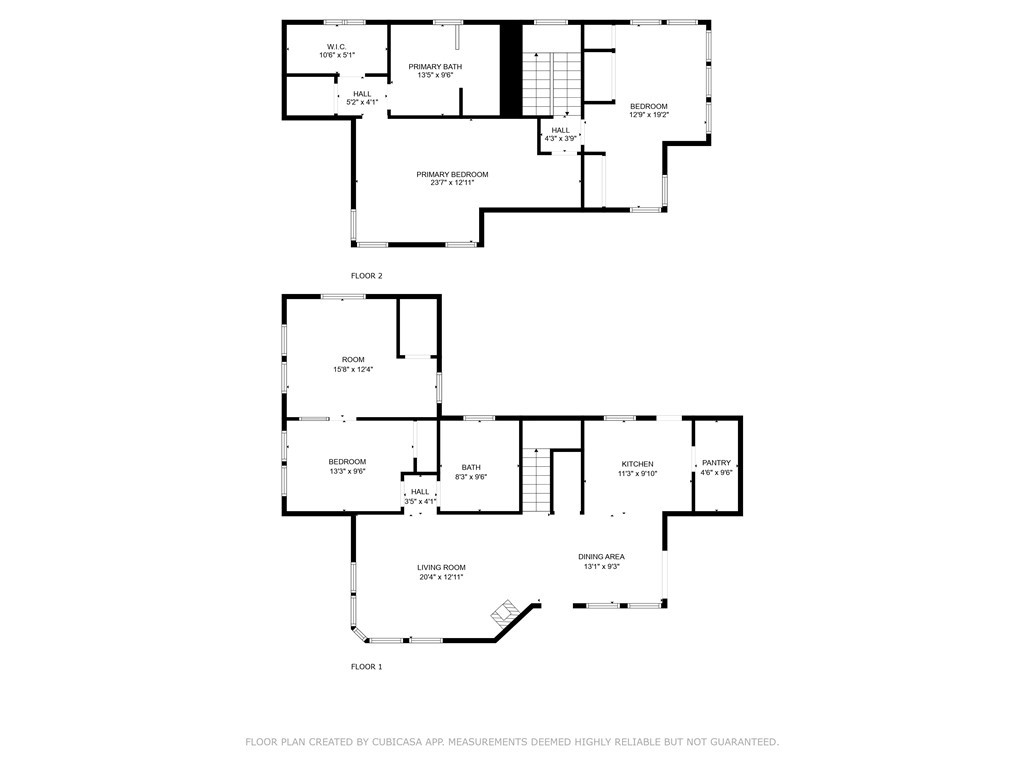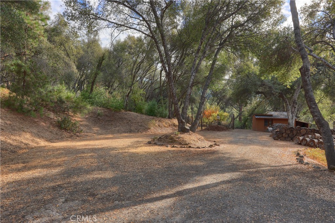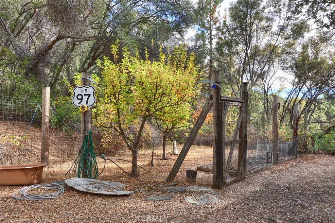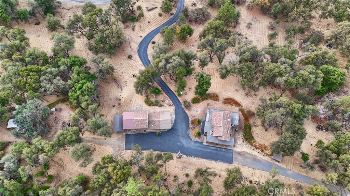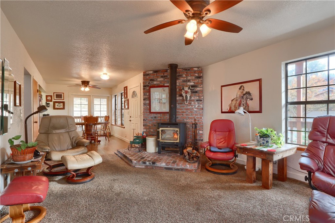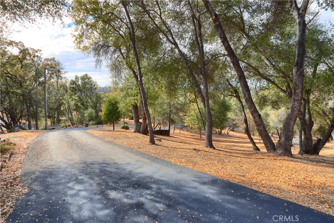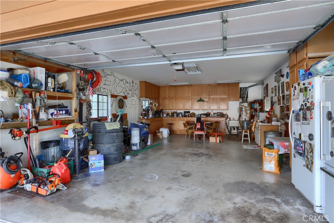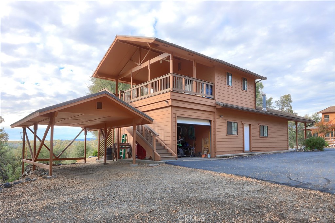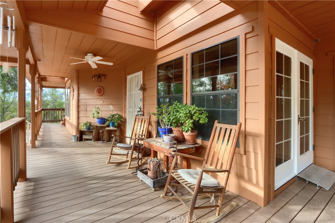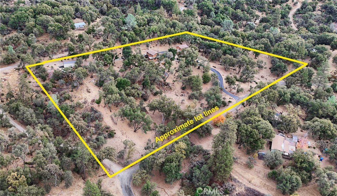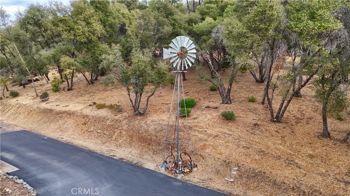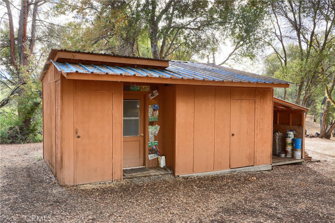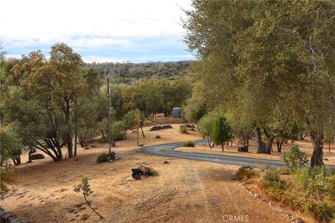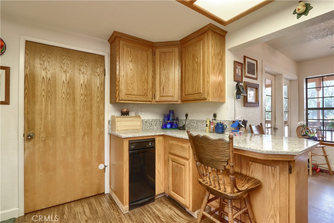WELCOME TO A UNIQUE COUNTRY ESTATE WHERE CHARM MEETS FUNCTIONALITY!!!! This 8 acre spacious and pristine property is designed with versatility in mind, perfect for anyone seeking a blend of comfortable living with ample room for RVs, vehicles, and workshop space making it easy to welcome family, friends or guests. The CUSTOM BUILT MAIN HOUSE offers a thoughtfully designed kitchen with granite countertops a walk-in pantry with a stack washer/dryer hookup for added convenience. From the living room or the kitchen, step right out onto the covered porch. This easy access creates an ideal spot to enjoy your morning coffee or to unwind in the evening. The deck’s thoughtful design invites you to take in the natural beauty, whether entertaining friends on the deck or at the built in horseshoe pit and outdoor BBQ. Step inside, and you’re greeted by a warm, inviting living room with windows framing a fantastic view. Adding to the coziness, a free standing WOOD STOVE anchors the living area, bringing a gentle warmth that fills the home, making it the perfect place to gather! The MASTER SUITE provides a peaceful retreat, featuring a skylight in the master bath, bath tub, and a walk-in shower. An upstairs bedroom doubles as a sunroom with its own washer and dryer hookups. The GUEST HOUSE STUDIO ADU, just a few steps away, is perfect for visitors. With its own kitchen, bathroom with a walk-in shower, cozy forced-air wall heater, this space allows for independent living, complete with its own COVERED 264 SQ FT COVERED BALCONY AND SINGLE CAR GARAGE AND CARPORT! The LARGE DETACHED TWO CAR GARAGE, with 10-foot ceilings, plenty of room for projects, storage, and recreation, is fully sheet rocked and insulated, with a cozy pellet stove, overhead lighting, electronic garage door opener and attached carport. Also adding to the list of amenities is a 40 x 20 RV STORAGE GARAGE and TWO FULL RV HOOK-UPS!! Water and power are abundant, with a 3,500-gallon water storage tank and an outlet to plug in your generator to support both residences in case of an outage. A fenced-in orchard awaits, complete with an Apple, Elephant Plum, and Santa Rosa Plum trees, inviting you to enjoy the harvest each season. Adding to its charm is a vintage 1926 AERMOTOR WINDMILL equipped with a wind direction changer for a touch of nostalgia! Come experience this CHARMING COUNTRY ESTATE and envision all the possibilities!!! THIS IS A MUST SEE!!! BRING ALL OFFERS!
Property Details
Price:
$595,000
MLS #:
MP24232722
Status:
Active
Beds:
3
Baths:
2
Type:
Single Family
Subtype:
Single Family Residence
Neighborhood:
mp4mariposa4
Listed Date:
Nov 18, 2024
Finished Sq Ft:
1,465
Lot Size:
351,094 sqft / 8.06 acres (approx)
Year Built:
1992
See this Listing
Schools
School District:
Mariposa County Unified
Elementary School:
Woodland
Middle School:
Mariposa
Interior
Appliances
Dishwasher, Electric Oven, Electric Range, Electric Cooktop, Disposal, Gas Water Heater, Microwave, Self Cleaning Oven, Vented Exhaust Fan, Water Heater, Water Line to Refrigerator
Bathrooms
2 Full Bathrooms
Cooling
Central Air
Flooring
Carpet, Laminate
Heating
Central, Propane, Wood, Wood Stove
Laundry Features
Electric Dryer Hookup, In Closet, Inside, Upper Level, Washer Hookup
Exterior
Architectural Style
Custom Built, Traditional
Community Features
Biking, BLM/National Forest, Fishing, Foothills, Hiking
Construction Materials
Block, Cement Siding, Concrete, Drywall Walls, Glass, Lap Siding, Wood Siding
Exterior Features
Rain Gutters, Satellite Dish
Other Structures
Guest House Detached, Outbuilding, Second Garage, Second Garage Detached, Shed(s), Storage
Parking Features
Carport, Detached Carport, Driveway, Paved, Driveway Level, Garage, Garage – Single Door, Garage Door Opener, Heated Garage, Private, RV Access/Parking, RV Covered, RV Garage, RV Hook- Ups, Workshop in Garage
Parking Spots
11.00
Roof
Metal, Tile
Financial
Map
Community
- Address3692 Manzanita Road Mariposa CA
- NeighborhoodMP4 – Mariposa 4
- CityMariposa
- CountyMariposa
- Zip Code95338
Market Summary
Current real estate data for Single Family in Mariposa as of Oct 21, 2025
61
Single Family Listed
165
Avg DOM
334
Avg $ / SqFt
$585,790
Avg List Price
Property Summary
- 3692 Manzanita Road Mariposa CA is a Single Family for sale in Mariposa, CA, 95338. It is listed for $595,000 and features 3 beds, 2 baths, and has approximately 1,465 square feet of living space, and was originally constructed in 1992. The current price per square foot is $406. The average price per square foot for Single Family listings in Mariposa is $334. The average listing price for Single Family in Mariposa is $585,790.
Similar Listings Nearby
3692 Manzanita Road
Mariposa, CA


