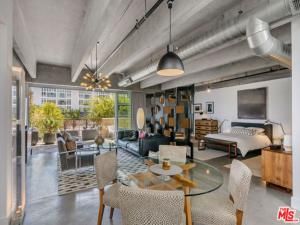Experience true loft living in this one-of-a-kind residence at Element, a design-forward building featured in The New York Times and L.A. Architect Magazine for its distinctive concrete and steel construction, 11-foot ceilings, and exposed concrete beams. This industrial-style space is softened by designer finishes, offering a refined, creative living environment. This expansive, south-facing 1,540 SF unit features polished concrete floors, updated lighting, custom zebra wood cabinetry and closets, ripple fold drapery, and motorized light-filtering shades. Floor-to-ceiling aluminum-framed windows and Fleetwood sliding glass doors lead to a double-width private balcony, seamlessly blending indoor and outdoor living. The oversized 13′ Carrara marble island with soft-close drawers, bar seating, built-in pantry, Viking Professional appliances, Brizo faucet, double-bowl sink, and wine fridge anchor the chef’s kitchen, ideal for entertaining. The spa-like bath includes a double vanity, soaking tub, walk-in shower with dual shower heads, and custom linen cabinet. Note: This unit does not have enclosed bedrooms, offering a fully open floor plan perfect for creative customization. Additional Features: *Two parking spaces (tandem) with EV charger *Ample guest parking *Secure access, fitness center, bike storage *Community courtyard with fire pit and grill *Well-managed building with strong reserves. Located in the heart of the Marina Arts District with a Location Score of 92, just minutes from shops, restaurants, theaters, the beach, and marina. Don’t miss this rare opportunity to live in one of the Westside’s most architecturally distinctive and vibrant communities.
Property Details
Price:
$1,185,000
MLS #:
25605853
Status:
A
Beds:
2
Baths:
2
Type:
Single Family
Subtype:
Condominium
Neighborhood:
c12
Listed Date:
Oct 14, 2025
Finished Sq Ft:
1,540
Total Sq Ft:
1,540
Lot Size:
39,391 sqft / 0.90 acres (approx)
Year Built:
2008
See this Listing
Schools
Interior
Appliances
DW, GD, MW, RF, GO, GS, OV, HOD
Bathrooms
2 Full Bathrooms
Cooling
CA
Heating
CF
Laundry Features
DINC, WINC
Exterior
Construction Materials
CON, STSI
Parking Spots
2
Security Features
SD, AG, COD, CRD, FSDS, FRDW, FS, FRW, GC
Financial
HOA Fee
$748
HOA Frequency
MO
Map
Community
- AddressGlencoe AV #206 Marina del Rey CA
- CityMarina del Rey
- CountyLos Angeles
- Zip Code90292
Subdivisions in Marina del Rey
Market Summary
Current real estate data for Single Family in Marina del Rey as of Oct 28, 2025
44
Single Family Listed
44
Avg DOM
868
Avg $ / SqFt
$1,769,851
Avg List Price
Property Summary
- Glencoe AV #206 Marina del Rey CA is a Single Family for sale in Marina del Rey, CA, 90292. It is listed for $1,185,000 and features 2 beds, 2 baths, and has approximately 1,540 square feet of living space, and was originally constructed in 2008. The current price per square foot is $769. The average price per square foot for Single Family listings in Marina del Rey is $868. The average listing price for Single Family in Marina del Rey is $1,769,851.
Similar Listings Nearby
Glencoe AV #206
Marina del Rey, CA


