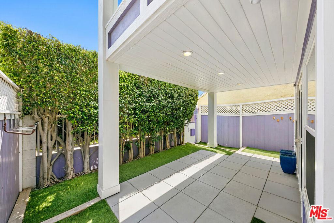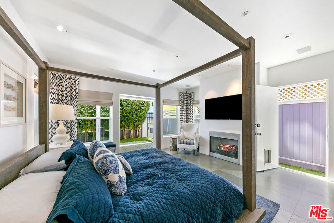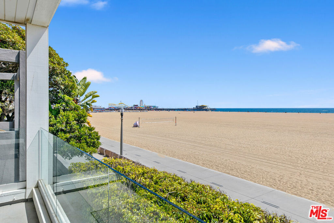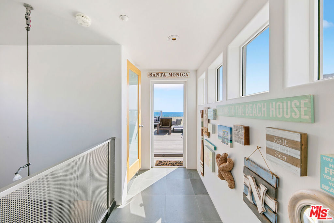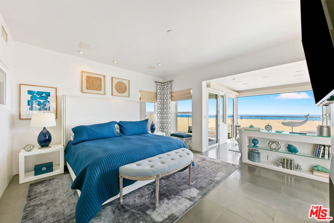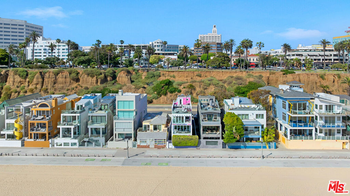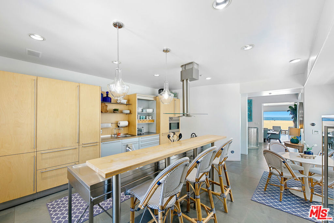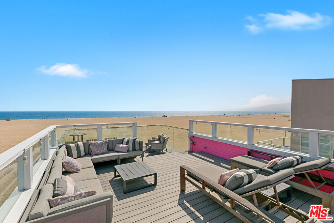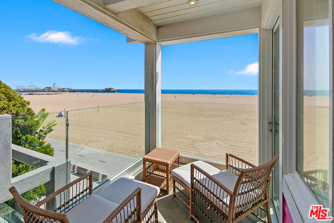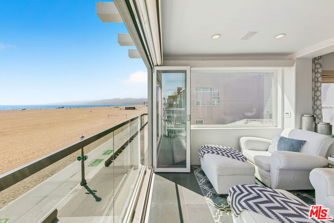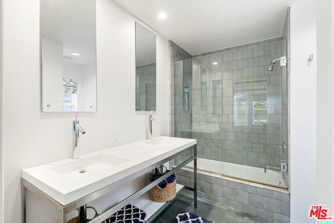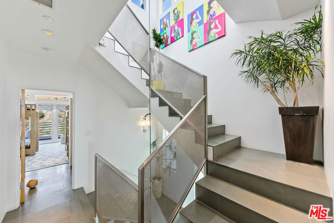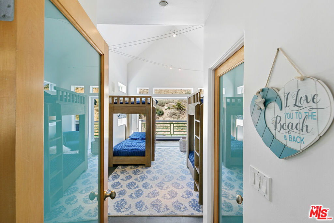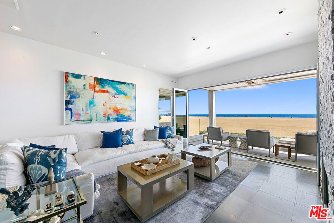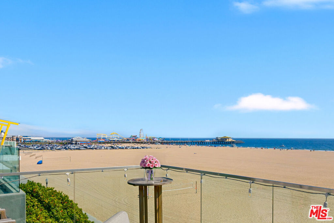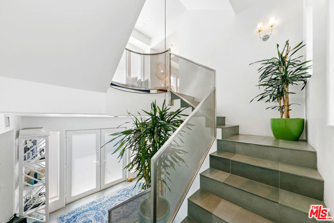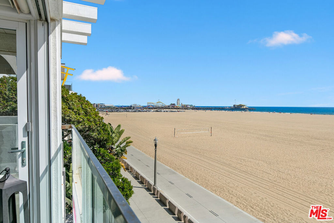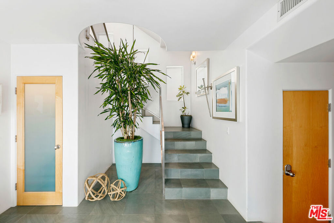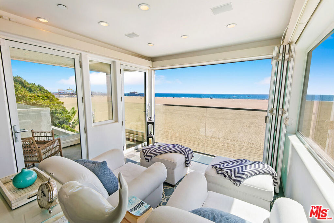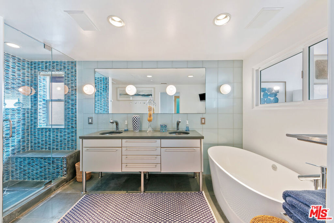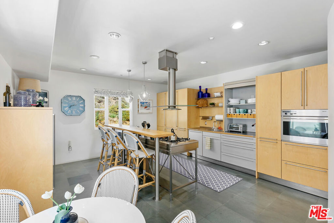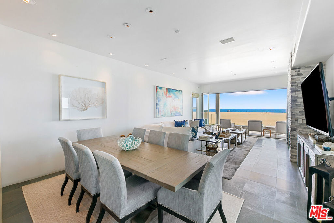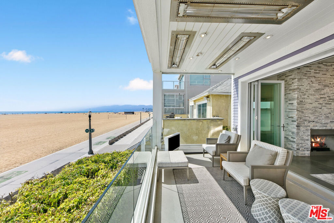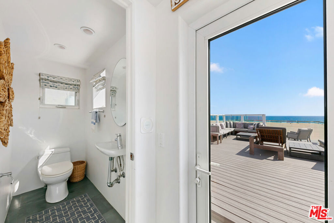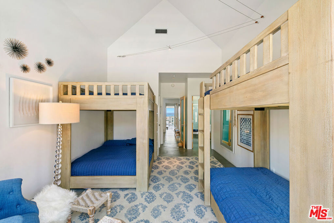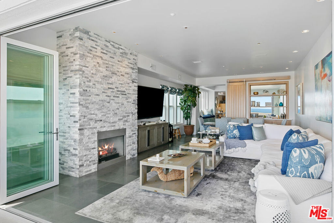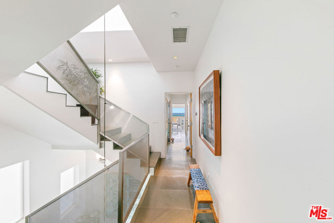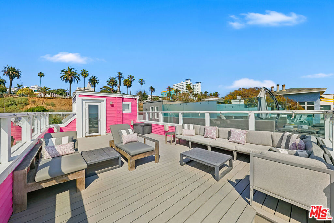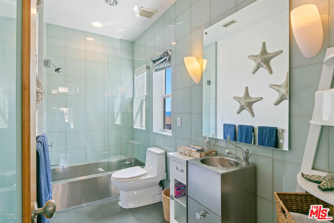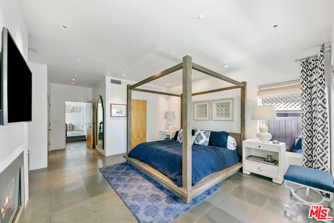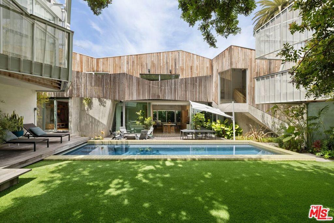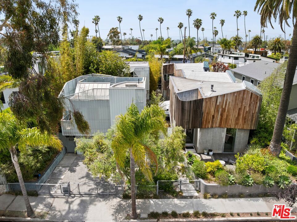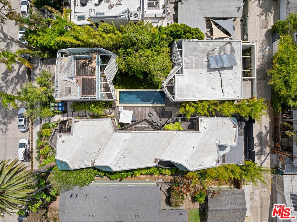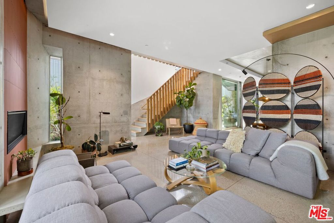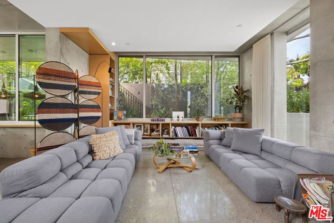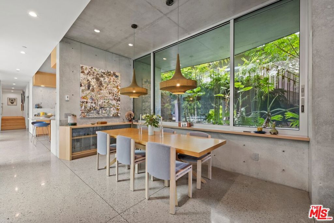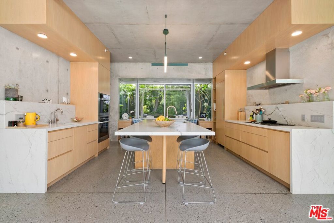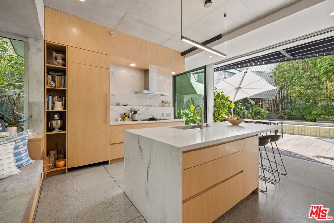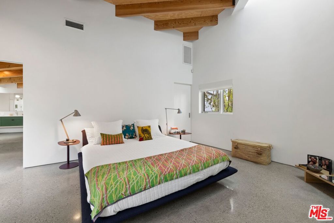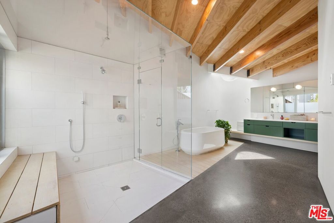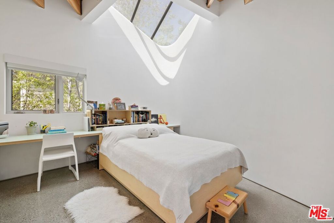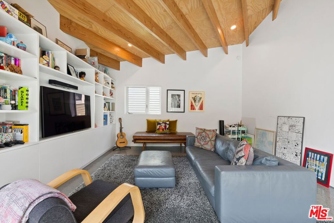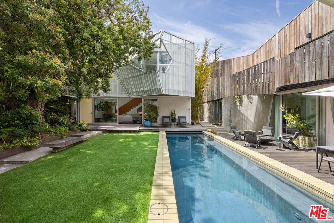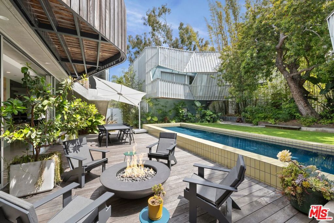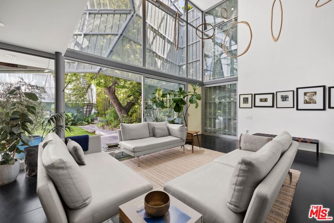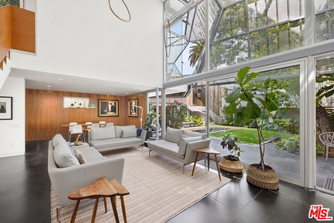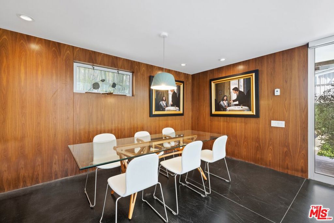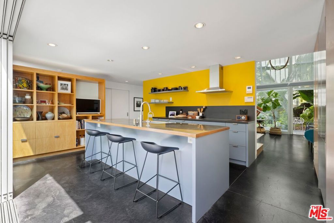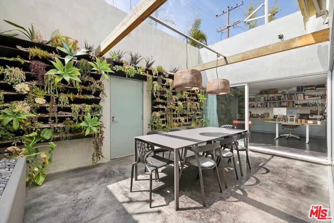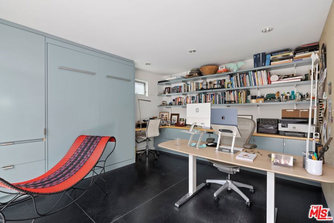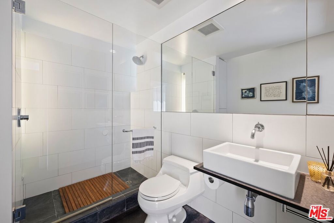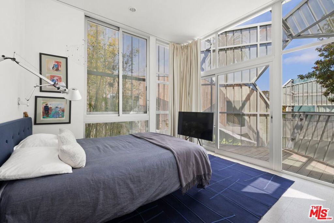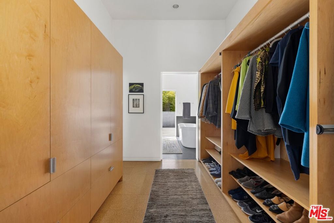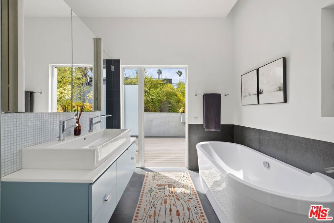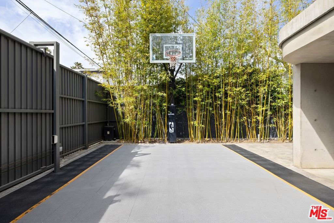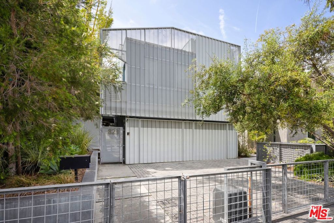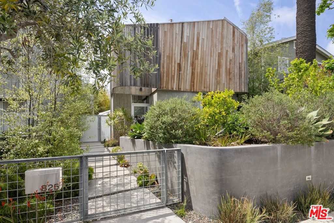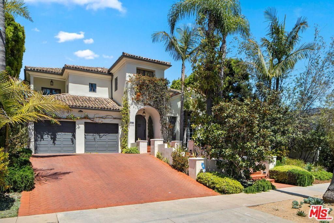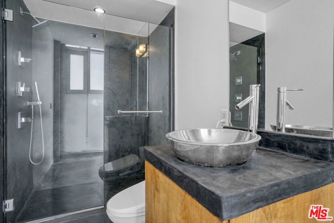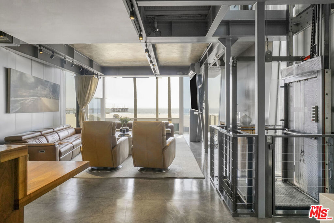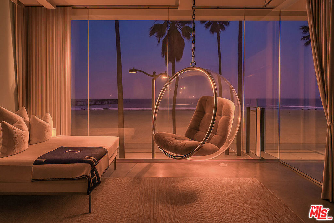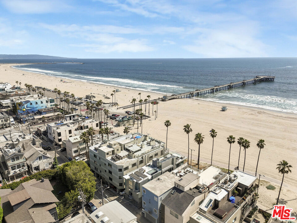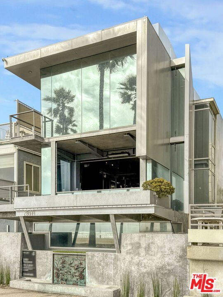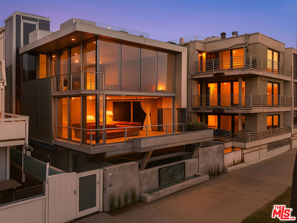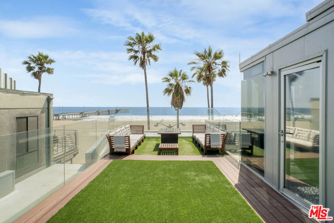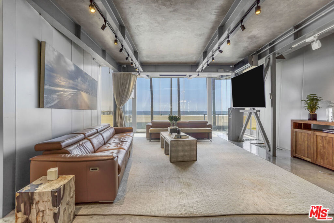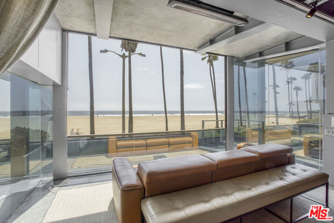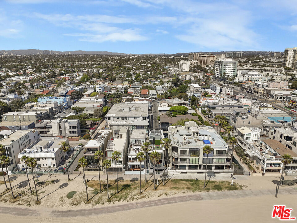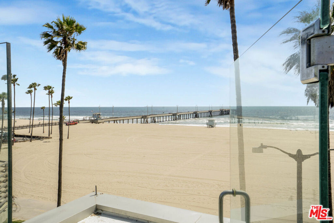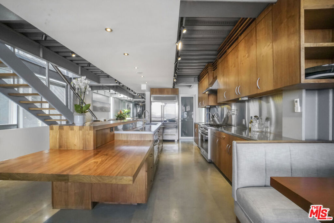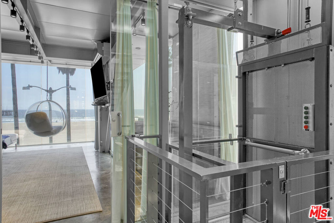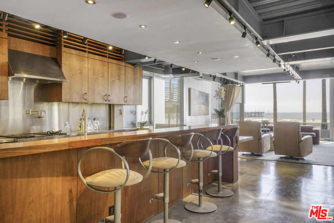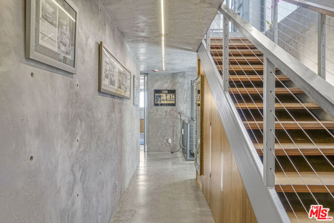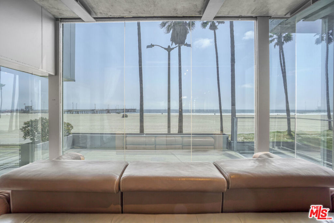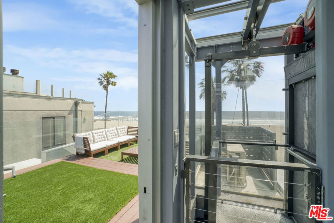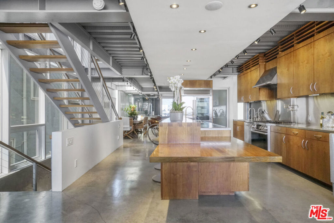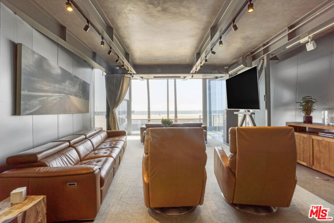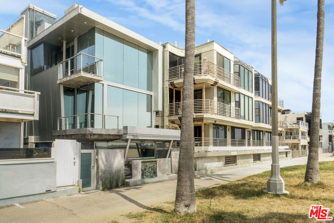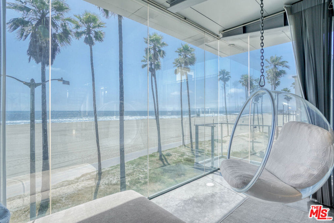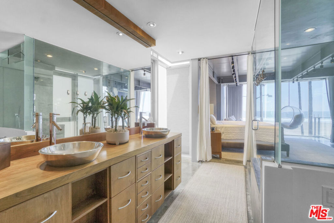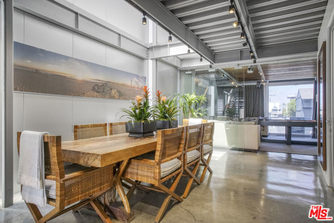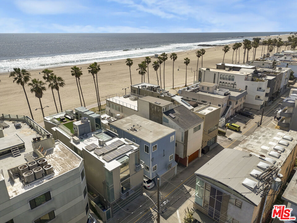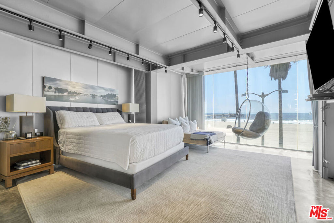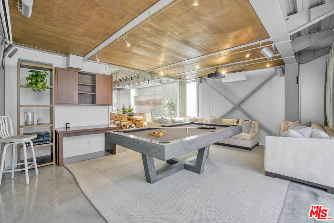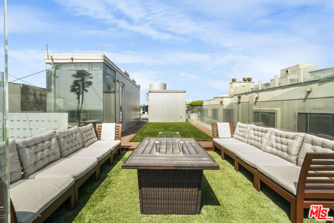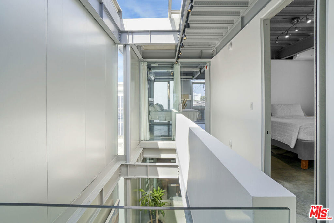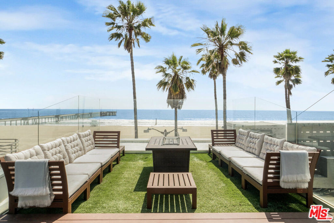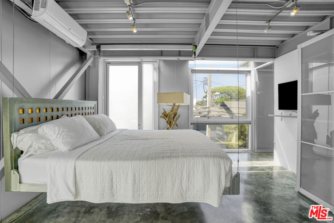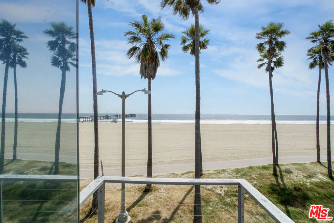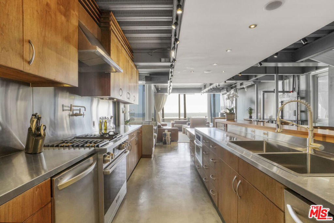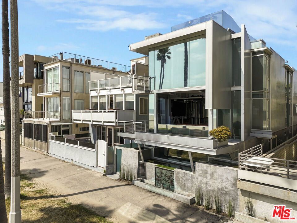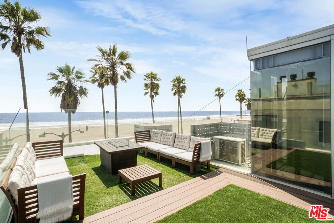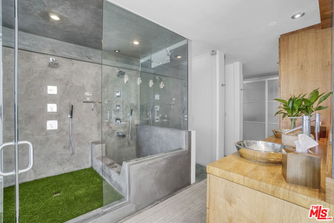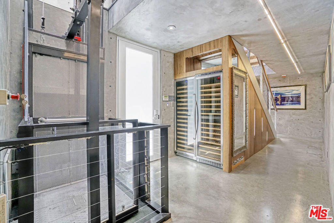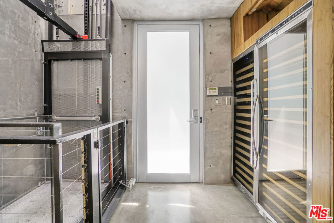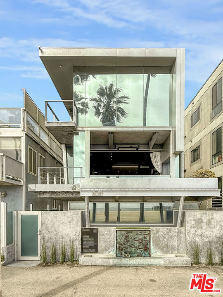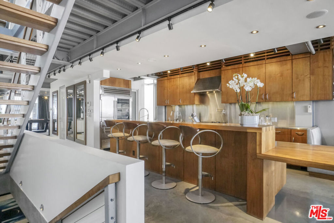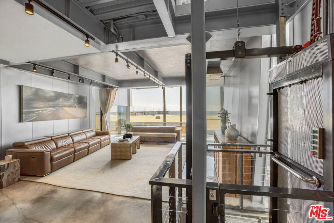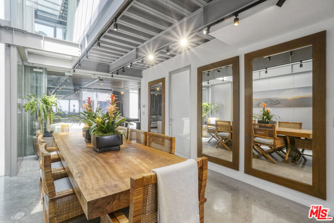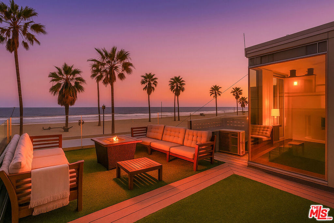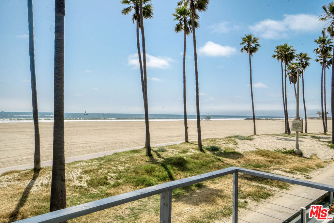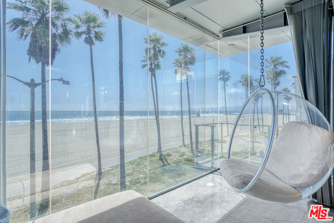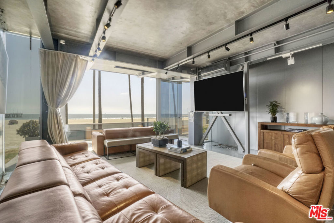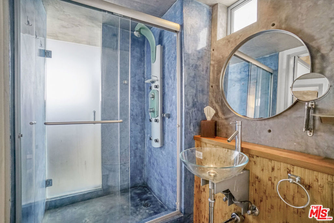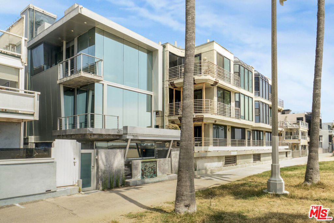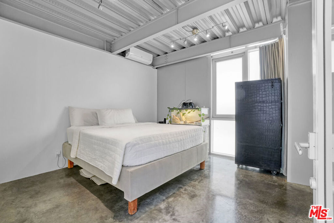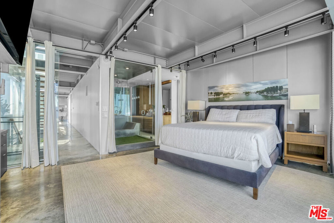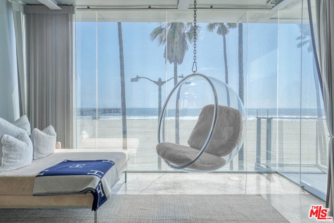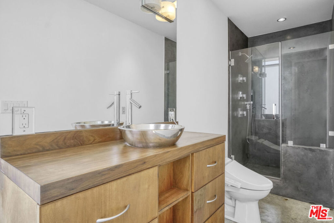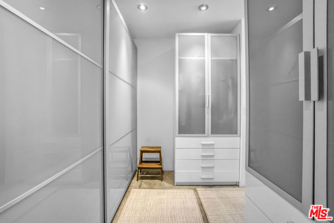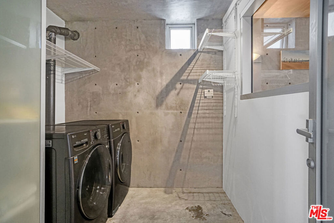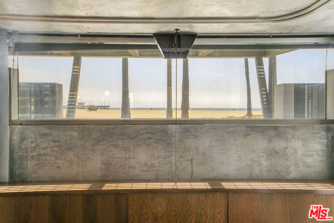Steps from the sand on the Marina Peninsula, Shiokaze Villa is a fully furnished, air-conditioned beachside oasis that seamlessly fuses modern luxury with serene Japanese-inspired design. Situated on two adjacent lots (25 &' 27), this one-of-a-kind compound features two architecturally-significant residences—a David Hertz-designed main home and a separate Marmol Radziner prefab—offering a total of 5 bedrooms and 4.5 bathrooms.
Crafted from exotic woods, steel and concrete, the main residence is a study in elegance and innovation. Ipe wood slats, corner-opening glass doors, and sliding screens create a mesmerizing interplay of light and shadow while blending indoor living with ocean breezes.
The open-concept first floor features radiant-heated concrete floors and a gourmet Henrybuilt kitchen with quartz countertops, a large central island, and ample storage. The adjacent family room with sectional seating and flat-screen TV opens to a private outdoor lounge with a sparkling pool, jacuzzi, and lush landscaping. The living room features Italian furnishings, a 70-inch TV, and sliding glass doors leading to a tranquil courtyard. The dining area comfortably seats eight.
Upstairs, the ocean-view primary suite includes a spa-like bathroom with an indulgent Japanese soaking tub and steam shower. Two additional bedrooms share a beautifully appointed bath, and a laundry room adds convenience. A dramatic catwalk connects to a flexible office or guest suite with soaring ceilings and a private half-bath. The third floor houses an inspiring office space with custom Henrybuilt furniture and opens onto a rooftop deck with a fireplace and ocean views.
The home is outfitted with original international artwork, a dramatic floating ipe slat staircase illuminated by skylights, extensive built-ins, smart home systems, a two-car garage, and three extra parking spaces.
The adjacent 660 sq ft Marmol Radziner Rincon 5 guest house is a minimalist gem that promotes indoor-outdoor living with glass walls and oversized sliding doors. It features sleek cabinetry, European appliances, a private bedroom with a Heath Ceramics-lined bathroom, and opens to a private poolside area with a firepit, fountain, and jacuzzi.
Lease term of over one year required.
Crafted from exotic woods, steel and concrete, the main residence is a study in elegance and innovation. Ipe wood slats, corner-opening glass doors, and sliding screens create a mesmerizing interplay of light and shadow while blending indoor living with ocean breezes.
The open-concept first floor features radiant-heated concrete floors and a gourmet Henrybuilt kitchen with quartz countertops, a large central island, and ample storage. The adjacent family room with sectional seating and flat-screen TV opens to a private outdoor lounge with a sparkling pool, jacuzzi, and lush landscaping. The living room features Italian furnishings, a 70-inch TV, and sliding glass doors leading to a tranquil courtyard. The dining area comfortably seats eight.
Upstairs, the ocean-view primary suite includes a spa-like bathroom with an indulgent Japanese soaking tub and steam shower. Two additional bedrooms share a beautifully appointed bath, and a laundry room adds convenience. A dramatic catwalk connects to a flexible office or guest suite with soaring ceilings and a private half-bath. The third floor houses an inspiring office space with custom Henrybuilt furniture and opens onto a rooftop deck with a fireplace and ocean views.
The home is outfitted with original international artwork, a dramatic floating ipe slat staircase illuminated by skylights, extensive built-ins, smart home systems, a two-car garage, and three extra parking spaces.
The adjacent 660 sq ft Marmol Radziner Rincon 5 guest house is a minimalist gem that promotes indoor-outdoor living with glass walls and oversized sliding doors. It features sleek cabinetry, European appliances, a private bedroom with a Heath Ceramics-lined bathroom, and opens to a private poolside area with a firepit, fountain, and jacuzzi.
Lease term of over one year required.
Property Details
Price:
$45,000
MLS #:
SB25121381
Status:
Active
Beds:
5
Baths:
5
Address:
27 Driftwood Street
Type:
Rental
Subtype:
Single Family Residence
Neighborhood:
c12marinadelrey
City:
Marina del Rey
Listed Date:
May 30, 2025
State:
CA
Finished Sq Ft:
3,456
ZIP:
90292
Lot Size:
3,162 sqft / 0.07 acres (approx)
Year Built:
2009
See this Listing
Mortgage Calculator
Schools
School District:
Los Angeles Unified
Interior
Appliances
6 Burner Stove, Gas Oven, Ice Maker, Microwave, Refrigerator, Water Purifier
Bathrooms
4 Full Bathrooms, 1 Half Bathroom
Cooling
Ductless
Flooring
Bamboo, Concrete
Heating
See Remarks
Laundry Features
Individual Room
Exterior
Architectural Style
Modern
Community Features
Biking, Dog Park, Fishing, Park, Watersports, Sidewalks, Street Lights
Exterior Features
Barbecue Private
Other Structures
Guest House Detached
Parking Features
Garage – Two Door, Gated, Private
Parking Spots
5.00
Security Features
Security System, Smoke Detector(s)
Financial
Map
Community
- Address27 Driftwood Street Marina del Rey CA
- AreaC12 – Marina Del Rey
- CityMarina del Rey
- CountyLos Angeles
- Zip Code90292
Similar Listings Nearby
- 1341 Palisades Beach Road
Santa Monica, CA$47,500
3.21 miles away
- 825 Palms Boulevard
Venice, CA$46,500
1.20 miles away
- 207 Hollister Avenue
Santa Monica, CA$44,000
2.22 miles away
- 757 Milwood Avenue
Venice, CA$40,000
1.15 miles away
- 12720 Montana Avenue
Los Angeles, CA$39,500
4.82 miles away
- 443 21st Street
Santa Monica, CA$39,000
4.66 miles away
- 1347 Palisades Beach Road
Santa Monica, CA$37,500
3.20 miles away
- 2530 Beverley Avenue
Santa Monica, CA$35,000
2.14 miles away
- 2911 Ocean Front Walk
Venice, CA$35,000
0.24 miles away
27 Driftwood Street
Marina del Rey, CA
LIGHTBOX-IMAGES

























































