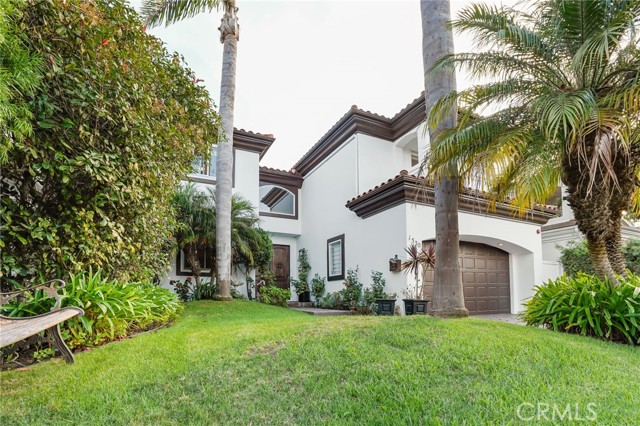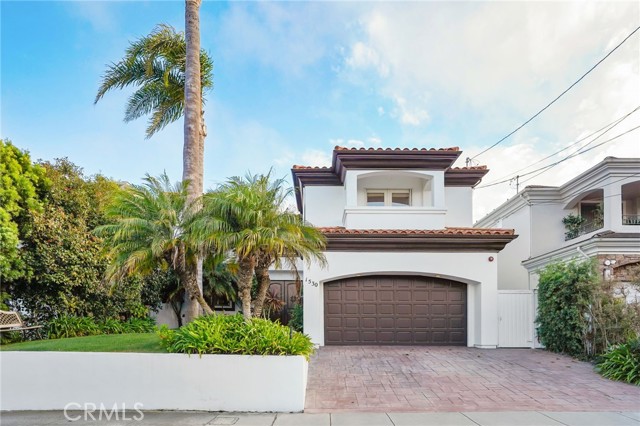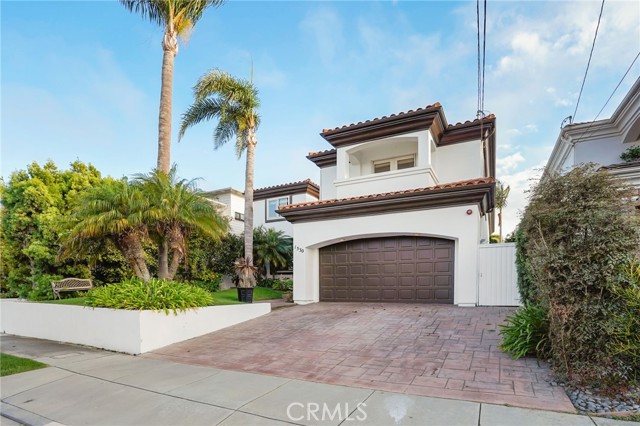At 1530 8th Street, coastal glamour and everyday comfort come together in a lavish, fully furnished home. Move-in ready and designed with both sophistication and ease in mind, this 5-bedroom, 5-bathroom, 4,200+ sq. ft. hacienda-inspired retreat offers a breathtaking lifestyle just moments from the beach.
From the moment you arrive, the curb appeal sets the tone—lush palms, a grassy front yard, and a striking double wooden door welcome you into a world of sophistication. Inside, the wow factor is immediate: soaring ceilings, a grand spiral staircase with wrought-iron railing, floor-to-ceiling windows, and a dramatic open floor plan built for entertaining.
The family room, with its 2-story ceilings, stone and wood floors, and two-way fireplace, flows effortlessly into the living room, framed by arched walls that create both distinction and openness. The living room extends out to the backyard while connecting seamlessly to the chef’s kitchen, complete with a large island, bar seating, granite counters, stainless steel appliances, built-in desk, and a bright eat-in nook. A formal dining room sits perfectly between the living spaces, making this layout ideal for both intimate family dinners and grand gatherings.
Downstairs also features a bright ensuite bedroom and a stylish powder bath, perfect for guests.
The backyard is an entertainer’s paradise: a sparkling pool framed by swaying palms, a shaded gazebo with a full outdoor kitchen, and lush privacy landscaping that makes it feel like your own private resort.
Upstairs, the primary retreat defines luxury with high ceilings, wood floors, a fireplace, a massive walk-in closet with center island, and a spa-like ensuite boasting a jetted tub overlooking the pool, a large stone shower, and dual vanities with a unique mirrored design. Three additional bedrooms complete the upper level—two with their own ensuites and one with a private balcony—plus a spacious laundry room with built-in storage.
Just minutes from award-winning schools, Polliwog Park, trendy dining, boutique shopping, and of course, the sand and surf, this home offers the best of the Manhattan Beach lifestyle.
Live the dream—this furnished Manhattan Beach estate is move-in ready and waiting for you.
From the moment you arrive, the curb appeal sets the tone—lush palms, a grassy front yard, and a striking double wooden door welcome you into a world of sophistication. Inside, the wow factor is immediate: soaring ceilings, a grand spiral staircase with wrought-iron railing, floor-to-ceiling windows, and a dramatic open floor plan built for entertaining.
The family room, with its 2-story ceilings, stone and wood floors, and two-way fireplace, flows effortlessly into the living room, framed by arched walls that create both distinction and openness. The living room extends out to the backyard while connecting seamlessly to the chef’s kitchen, complete with a large island, bar seating, granite counters, stainless steel appliances, built-in desk, and a bright eat-in nook. A formal dining room sits perfectly between the living spaces, making this layout ideal for both intimate family dinners and grand gatherings.
Downstairs also features a bright ensuite bedroom and a stylish powder bath, perfect for guests.
The backyard is an entertainer’s paradise: a sparkling pool framed by swaying palms, a shaded gazebo with a full outdoor kitchen, and lush privacy landscaping that makes it feel like your own private resort.
Upstairs, the primary retreat defines luxury with high ceilings, wood floors, a fireplace, a massive walk-in closet with center island, and a spa-like ensuite boasting a jetted tub overlooking the pool, a large stone shower, and dual vanities with a unique mirrored design. Three additional bedrooms complete the upper level—two with their own ensuites and one with a private balcony—plus a spacious laundry room with built-in storage.
Just minutes from award-winning schools, Polliwog Park, trendy dining, boutique shopping, and of course, the sand and surf, this home offers the best of the Manhattan Beach lifestyle.
Live the dream—this furnished Manhattan Beach estate is move-in ready and waiting for you.
Property Details
Price:
$18,000
MLS #:
SB25222412
Status:
Active
Beds:
5
Baths:
5
Type:
Single Family
Subtype:
Single Family Residence
Neighborhood:
147
Listed Date:
Sep 29, 2025
Finished Sq Ft:
4,294
Lot Size:
7,501 sqft / 0.17 acres (approx)
Year Built:
1998
See this Listing
Schools
School District:
Manhattan Unified
Elementary School:
Pennekamp
Middle School:
Manhattan Beach
High School:
Mira Costa
Interior
Appliances
DW, FZ, MW, RF, _6BS, DO
Bathrooms
3 Full Bathrooms, 1 Three Quarter Bathroom, 1 Half Bathroom
Cooling
SEE, WW
Flooring
STON, WOOD
Heating
FA
Laundry Features
IR, IN, DINC, WINC
Exterior
Community Features
BIKI
Parking Spots
2
Financial
Map
Community
- Address8th ST Lot 7 Manhattan Beach CA
- CityManhattan Beach
- CountyLos Angeles
- Zip Code90266
Market Summary
Current real estate data for Single Family in Manhattan Beach as of Nov 24, 2025
93
Single Family Listed
49
Avg DOM
991
Avg $ / SqFt
$3,201,754
Avg List Price
Property Summary
- 8th ST Lot 7 Manhattan Beach CA is a Single Family for sale in Manhattan Beach, CA, 90266. It is listed for $18,000 and features 5 beds, 5 baths, and has approximately 4,294 square feet of living space, and was originally constructed in 1998. The current price per square foot is $4. The average price per square foot for Single Family listings in Manhattan Beach is $991. The average listing price for Single Family in Manhattan Beach is $3,201,754.
Similar Listings Nearby
8th ST Lot 7
Manhattan Beach, CA
































































