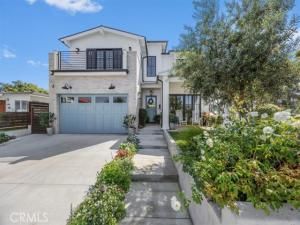This exceptional five-bedroom, five-bath residence offers a seamless blend of indoor comfort and outdoor sophistication. Designed with timeless craftsmanship and thoughtful detail, the open layout flows effortlessly from welcoming living spaces to a serene backyard retreat. Created in collaboration with a decorator who previously worked closely with Nancy Meyers, the home captures that signature sense of warmth and layered refinement—spaces that feel both timeless and effortlessly livable. The family room features reclaimed wood beam ceilings, custom built-ins, and a striking fireplace, opening through concealed stackable sliders to an inviting outdoor lounge with a built-in BBQ, bar counter, and firepit-ready seating area. The professionally landscaped yard includes eco-conscious turf and a spacious play area—ideal for entertaining or relaxing in style. The chef’s kitchen is both functional and refined, anchored by a generous island with handcrafted cabinetry, floating wood shelving, designer tilework, and stone countertops. A walk-in pantry, beverage bar, and top-tier appliances—including a built-in beverage refrigerator—create an effortless flow between everyday living and entertaining. A light-filled living room with shiplap accents and a cozy fireplace extends to the covered front porch, while a custom built-in mud area and finished two-car garage add convenience. The main-level guest suite offers private outdoor access, perfect for visitors or a dedicated home office. Upstairs, the primary suite is a tranquil retreat with vaulted reclaimed-wood ceilings, a brick fireplace, dual custom closets, and a spa-inspired bath featuring a freestanding tub and walk-in shower. Each additional bedroom includes its own en suite bath and abundant natural light. Refined finishes include wide-plank hardwood floors, curated lighting, 10-foot ceilings, tankless water heater, upstairs laundry, and sustainable landscaping. Ideally located near award-winning schools, Polliwog Park, Manhattan Village, and the beach, this home embodies elevated design and effortless comfort.
Property Details
Price:
$4,399,000
MLS #:
SB25258330
Status:
Active
Beds:
5
Baths:
5
Type:
Single Family
Subtype:
Single Family Residence
Neighborhood:
146
Listed Date:
Nov 18, 2025
Finished Sq Ft:
3,278
Lot Size:
4,697 sqft / 0.11 acres (approx)
Year Built:
2021
See this Listing
Schools
School District:
Manhattan Unified
Elementary School:
Meadows
Middle School:
Manhattan Beach
High School:
Mira Costa
Interior
Appliances
DW, GD, IM, MW, RF, ESA, GO, GR, GS, BIR, _6BS, GWH, ESWH, TW, VEF
Bathrooms
3 Full Bathrooms, 2 Three Quarter Bathrooms
Cooling
CA
Flooring
WOOD
Heating
FA, GAS, CF, FIR, HE
Laundry Features
IR, IN, UL
Exterior
Community Features
SDW, SL, CRB
Parking Spots
2
Security Features
SD, COD
Financial
Map
Community
- Address17th ST Lot 14 Manhattan Beach CA
- CityManhattan Beach
- CountyLos Angeles
- Zip Code90266
Market Summary
Current real estate data for Single Family in Manhattan Beach as of Nov 19, 2025
70
Single Family Listed
50
Avg DOM
973
Avg $ / SqFt
$3,159,124
Avg List Price
Property Summary
- 17th ST Lot 14 Manhattan Beach CA is a Single Family for sale in Manhattan Beach, CA, 90266. It is listed for $4,399,000 and features 5 beds, 5 baths, and has approximately 3,278 square feet of living space, and was originally constructed in 2021. The current price per square foot is $1,342. The average price per square foot for Single Family listings in Manhattan Beach is $973. The average listing price for Single Family in Manhattan Beach is $3,159,124.
Similar Listings Nearby
17th ST Lot 14
Manhattan Beach, CA


