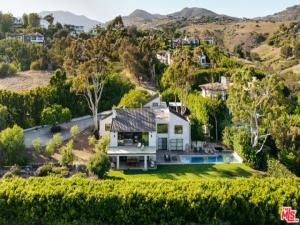Tucked behind mature hedging on one of Malibu’s most desirable streets, this exquisite estate presents a striking blend of California modernism and rustic refinement. Completely reimagined with an emphasis on natural light, flow, and function, the property exudes a sense of serenity from the moment you arrive. Anchored by clean lines and framed by mature trees, the residence features a contemporary stucco exterior with sharp geometric rooflines and walls of glass that open to expansive grounds. Inside, the interiors unfold with organic warmth where wide-plank oak floors, beamed ceilings, vintage fixtures, and antique doors create a soulful counterbalance to the home’s modern architecture. The heart of the home is a sunlit great room with soaring ceilings and disappearing walls of glass that open onto a lush green lawn and shimmering pool. Thoughtfully layered seating areas surround a central fireplace, while oversized iron chandeliers cast a warm glow overhead. The adjacent dining room framed by oversized sliders and a pair of reclaimed wood barn doors effortlessly connects to the gourmet kitchen. Designed for both utility and aesthetic impact, the kitchen features a massive center island with stone countertops, custom wood cabinetry, and open shelving, all illuminated by industrial pendant lighting. The primary suite is a haven of texture and tranquility, with a romantic canopy bed, hand-finished plaster walls, and direct access to the pool deck. A curated mix of woven textures, soft linens, and patinated wood imbue the space with an effortless global elegance. Beyond the main residence, the grounds unfold into a spectacular lifestyle setting. A sleek lap pool with integrated spa is flanked by sun loungers and bordered by lush privacy hedges. Tiered gardens bloom with vibrant plantings, and a thoughtfully designed dining terrace invites open-air meals beneath the trees. A fully realized edible garden, complete with raised beds and fruiting trees, enhances the property’s sense of abundance and connection to nature. Nestled just beyond the garden, a beautifully finished guest house offers a peaceful retreat for visitors or an inspiring studio space. Featuring polished concrete floors, steel-framed glass doors, and warm natural textures throughout, the guest house evokes quiet luxury and lives like a private sanctuary perfect for work, creativity, or extended stays. Modern yet soulful, expansive yet intimate, this Winding Way estate offers a rare balance of architecture, landscape, and lifestyle just minutes from the beaches and boutiques of Malibu’s eastern coastline.
Property Details
Price:
$8,750,000
MLS #:
25574159
Status:
Active
Beds:
4
Baths:
5
Type:
Single Family
Subtype:
Single Family Residence
Neighborhood:
c33
Listed Date:
Aug 4, 2025
Finished Sq Ft:
3,410
Total Sq Ft:
3,410
Lot Size:
46,167 sqft / 1.06 acres (approx)
Year Built:
1976
See this Listing
Schools
School District:
Santa Monica-Malibu Unified
Interior
Appliances
DW, GD, RF, BBQ, BI, DO, RA, HOD
Bathrooms
4 Full Bathrooms, 1 Half Bathroom
Flooring
WOOD
Heating
CF
Laundry Features
IN
Exterior
Architectural Style
CNT
Other Structures
GH
Parking Spots
6
Security Features
_24HR, AG, GC
Financial
Map
Community
- AddressWinding WY Malibu CA
- CityMalibu
- CountyLos Angeles
- Zip Code90265
Subdivisions in Malibu
Market Summary
Current real estate data for Single Family in Malibu as of Nov 19, 2025
93
Single Family Listed
107
Avg DOM
2,605
Avg $ / SqFt
$11,101,456
Avg List Price
Property Summary
- Winding WY Malibu CA is a Single Family for sale in Malibu, CA, 90265. It is listed for $8,750,000 and features 4 beds, 5 baths, and has approximately 3,410 square feet of living space, and was originally constructed in 1976. The current price per square foot is $2,566. The average price per square foot for Single Family listings in Malibu is $2,605. The average listing price for Single Family in Malibu is $11,101,456.
Similar Listings Nearby
Winding WY
Malibu, CA


