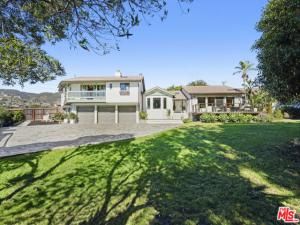Gated and remodeled home on just shy of an acre, zoned equestrian with horse stalls and tack room. Gorgeous property with stunning ocean and sunset views, pool, spa and separate guesthouse. An ideal Malibu location, just a short distance to the world acclaimed, wide-open, sandy beaches of Zuma; with excellent surfing for all levels. Play volleyball and use the boardwalk for walking, jogging or biking. Nearby shopping, restaurants, banking, schools, amazing hiking, biking and horse trails to explore for miles. Main home is approx. 3,613 square feet with 5 bedrooms, plus maid’s room with separate access. Additional detached guest home has its own entrance (and parking space) with 7th bedroom and approx. 558 square feet, totaling approx. 4,171 square feet in living space overall. The primary suite is located separately on the 2nd floor, with ocean and mountain views, three walk in closets and romantic sitting room with wood burning fireplace. Upon entering the home you are greeted by an enormous great room with high ceilings with exposed beams, wood burning fireplace and French doors to a balcony. Recently remodeled kitchen with outdoor breakfast area. Impressive library with loft and built-in shelves. French doors lead out from the family room and wet bar to the beautiful backyard. Enjoy several gardens with sitting areas and a built-in barbecue. Towards the back of the property is the horse facility with stalls, tack room and open space for horses to play.
Property Details
Price:
$6,295,000
MLS #:
25614281
Status:
Active
Beds:
7
Baths:
7
Type:
Single Family
Subtype:
Single Family Residence
Neighborhood:
c33
Listed Date:
Nov 12, 2025
Finished Sq Ft:
4,171
Total Sq Ft:
4,171
Lot Size:
40,118 sqft / 0.92 acres (approx)
Year Built:
1950
See this Listing
Schools
Interior
Appliances
DW, GD, RF, BBQ
Bathrooms
7 Full Bathrooms
Flooring
TILE, WOOD
Heating
CF, FIR
Laundry Features
IN, DINC, WINC
Exterior
Other Structures
GH, SH
Parking Spots
3
Financial
Map
Community
- AddressMerritt DR Malibu CA
- CityMalibu
- CountyLos Angeles
- Zip Code90265
Subdivisions in Malibu
Market Summary
Current real estate data for Single Family in Malibu as of Nov 21, 2025
119
Single Family Listed
142
Avg DOM
2,517
Avg $ / SqFt
$11,131,888
Avg List Price
Property Summary
- Merritt DR Malibu CA is a Single Family for sale in Malibu, CA, 90265. It is listed for $6,295,000 and features 7 beds, 7 baths, and has approximately 4,171 square feet of living space, and was originally constructed in 1950. The current price per square foot is $1,509. The average price per square foot for Single Family listings in Malibu is $2,517. The average listing price for Single Family in Malibu is $11,131,888.
Similar Listings Nearby
Merritt DR
Malibu, CA


