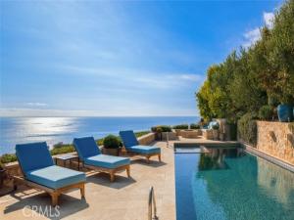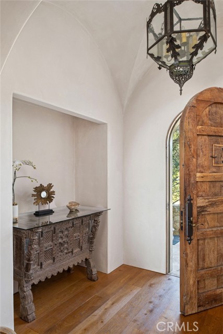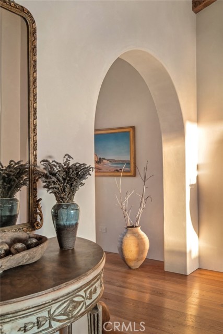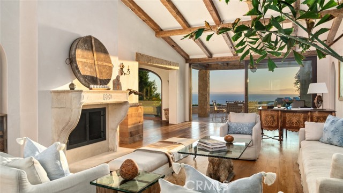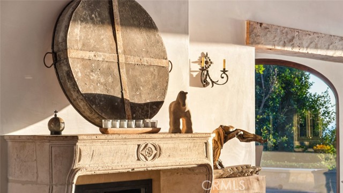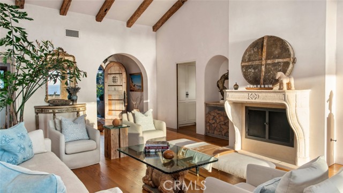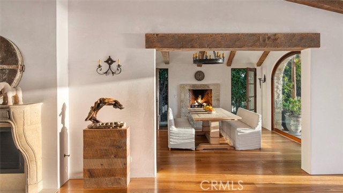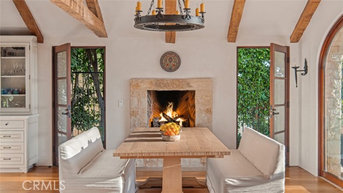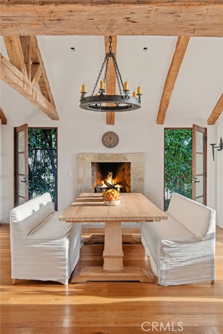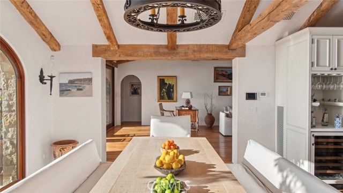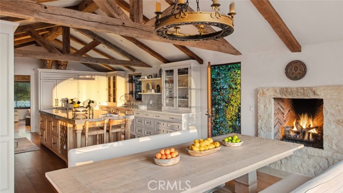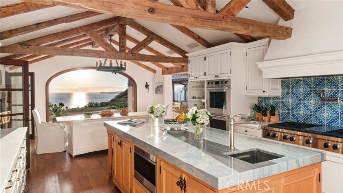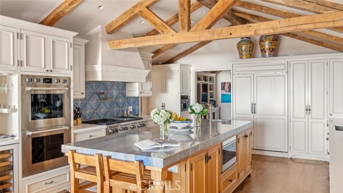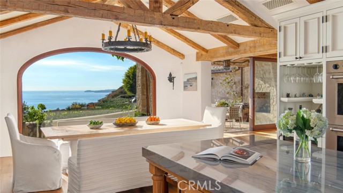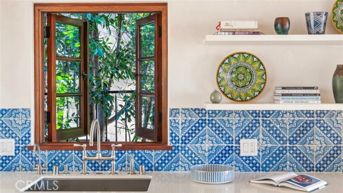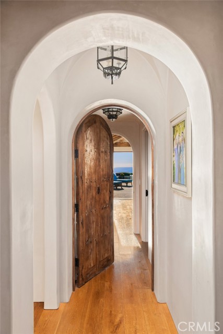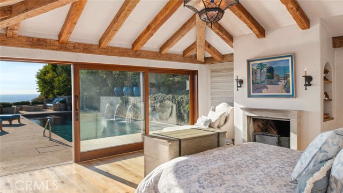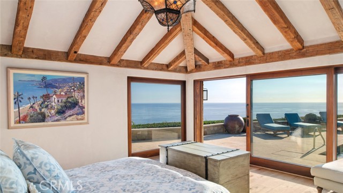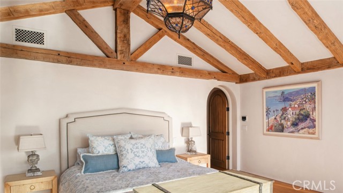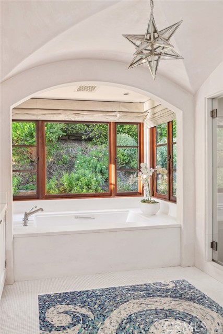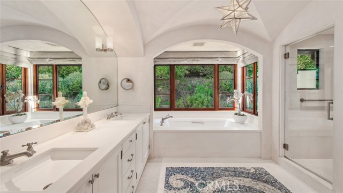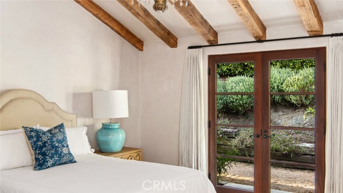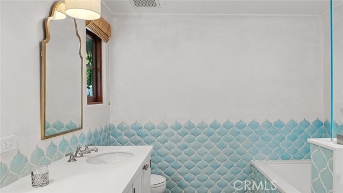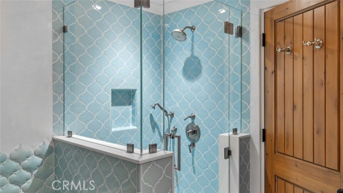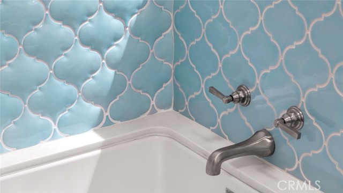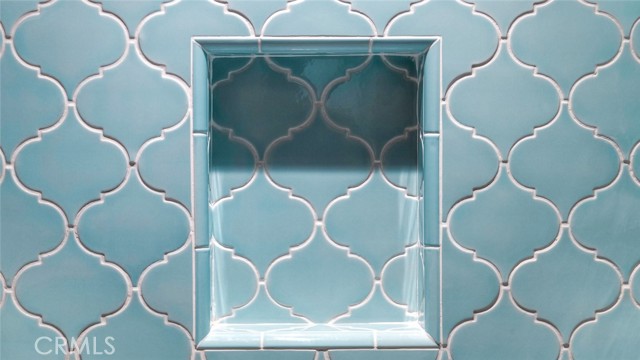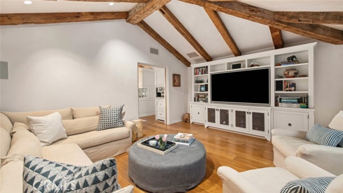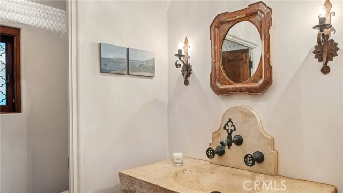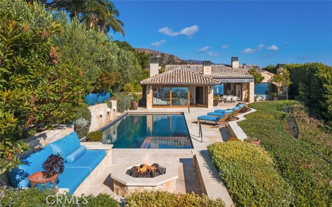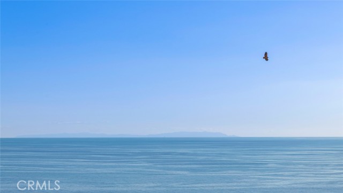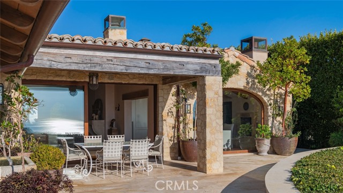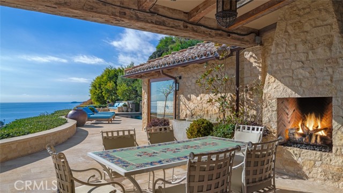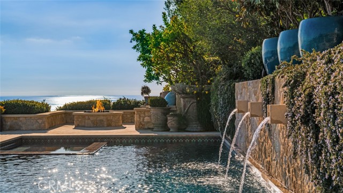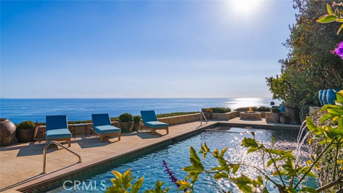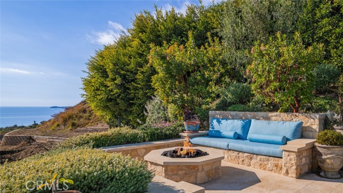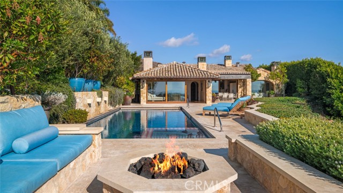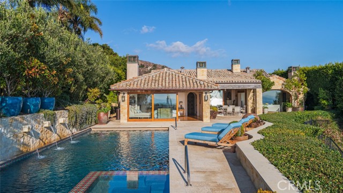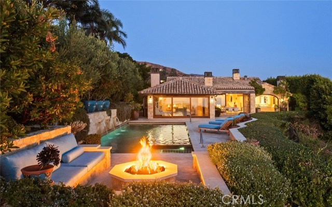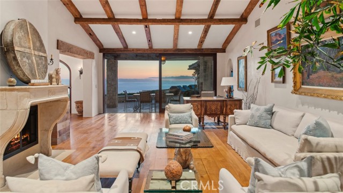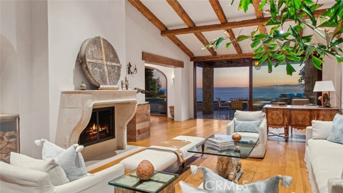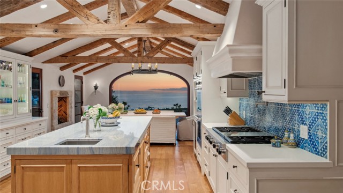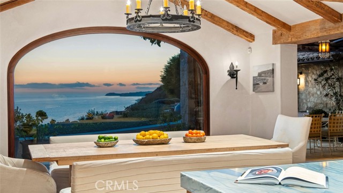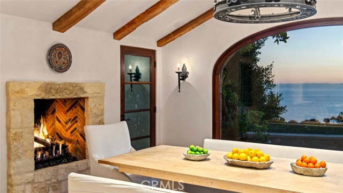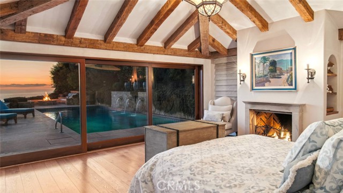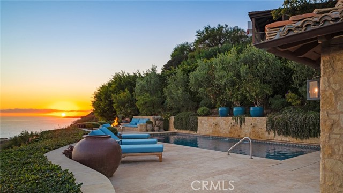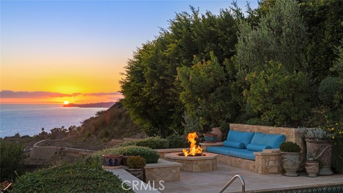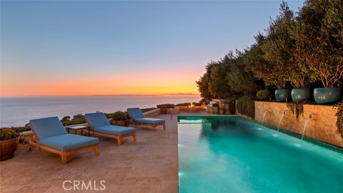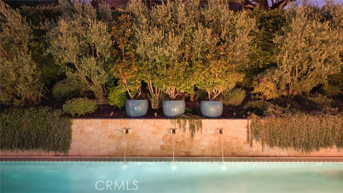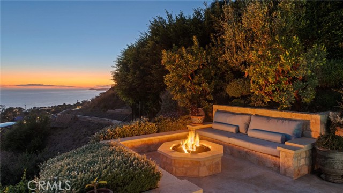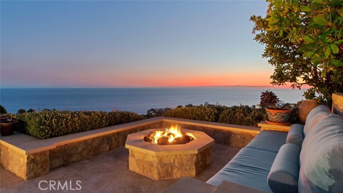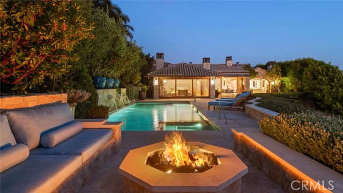Discover unparalleled luxury in this exquisite French Country-style estate crafted by renowned builder Paul Brant Williger and featured in Luxe Magazine and two HBO productions. Nestled in a prestigious enclave (soon to be part of a gated, fire-wise community) this architectural gem blends breathtaking ocean views over Little Dume, with world-class amenities and impeccable craftsmanship. A stone-arched entryway invites you into a world of sophistication and timeless grandeur, as you are greeted with soaring vaulted ceilings, reclaimed French oak floors, and antique wood beams. The living room is anchored by a French antique wood-burning fireplace that seamlessly connects to the outdoors. The adjacent great room charms with a cozy firewood nook. The chef’s kitchen is a culinary masterpiece featuring a sprawling quartzite island, Caesarstone counters, and premium appliances (6-burner Wolf range, Wolf microwave, Miele dual dishwashers, Sub-Zero refrigeration to name a few). The formal dining room captivates with a fireplace, wood-beamed vaulted ceilings, French tiles, and sweeping coastline vistas. A nearby powder room impresses with French tile floors, floating sink imported from France, and bespoke lighting. The primary suite offers ocean and pool views, a vaulted ceiling, walk-in closets, and fireplace, and sliding doors to the lush backyard. Its spa-inspired ensuite boasts mosaic tile floors, stone counters, double vanity, walk-in shower with a marble bench, and an in-ground soaking tub framed by elegant French windows. A converted garage serves as a versatile office or gym, complete with skylights, and French doors opening to the garden. The laundry room includes built-in storage, washer and dryer, and a wine fridge. The backyard is a private paradise, showcasing panoramic ocean views, a rectangular pool with an integrated hot tub, a fire pit with a custom-built couch, and a tranquil waterfall. A covered outdoor dining area, equipped with infrared heaters and an exterior fireplace, ensures year-round enjoyment. Hand-finished French slip-resistant limestone elegantly paves the yard. Uncompromising craftsmanship defines this estate, from imported antique doors to a handmade Tuscan tile roof. Modern conveniences include ultra-sound-resistant glass windows and sliders, push-button automatic shades, a whole-home generator, three-zone climate control, and a comprehensive security system.
Property Details
Price:
$8,250,000
MLS #:
OC25228971
Status:
Active
Beds:
3
Baths:
3
Type:
Single Family
Subtype:
Single Family Residence
Neighborhood:
c33
Listed Date:
Oct 1, 2025
Finished Sq Ft:
3,117
Lot Size:
30,797 sqft / 0.71 acres (approx)
Year Built:
1977
See this Listing
Schools
School District:
Santa Monica-Malibu Unified
Elementary School:
Webster
Middle School:
Malibu
High School:
Malibu
Interior
Appliances
DW, MW, RF, GR, _6BS
Bathrooms
3 Full Bathrooms
Cooling
CA
Flooring
STON, WOOD
Heating
CF, FIR
Laundry Features
GE, SEE
Exterior
Community Features
VLY, HIKI, BIKI
Construction Materials
STN, STC, STVE
Parking Spots
2
Roof
SPT
Financial
HOA Fee
$250
HOA Frequency
ANU
Map
Community
- AddressBlue Dane Lane Lot 14 Malibu CA
- CityMalibu
- CountyLos Angeles
- Zip Code90265
Subdivisions in Malibu
Market Summary
Current real estate data for Single Family in Malibu as of Nov 21, 2025
96
Single Family Listed
91
Avg DOM
2,864
Avg $ / SqFt
$12,976,480
Avg List Price
Property Summary
- Blue Dane Lane Lot 14 Malibu CA is a Single Family for sale in Malibu, CA, 90265. It is listed for $8,250,000 and features 3 beds, 3 baths, and has approximately 3,117 square feet of living space, and was originally constructed in 1977. The current price per square foot is $2,647. The average price per square foot for Single Family listings in Malibu is $2,864. The average listing price for Single Family in Malibu is $12,976,480.
Similar Listings Nearby
Blue Dane Lane Lot 14
Malibu, CA

