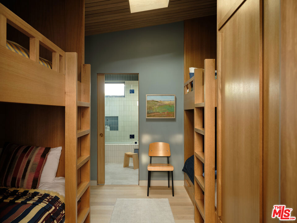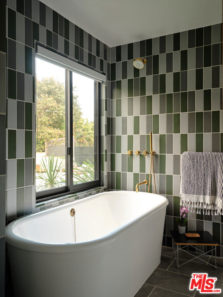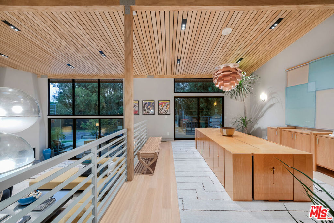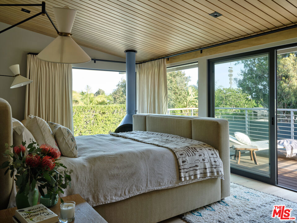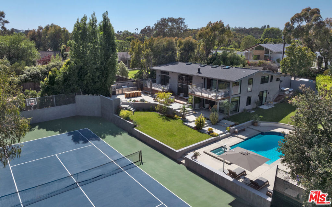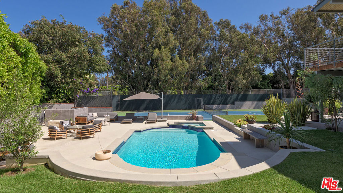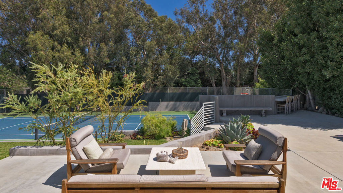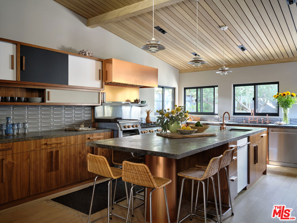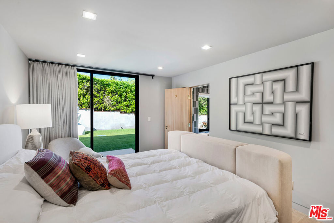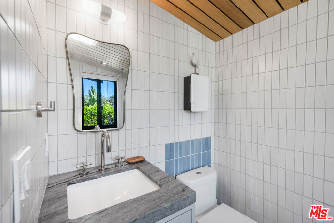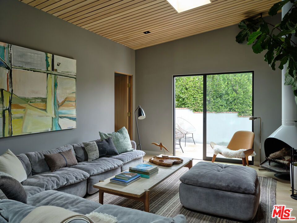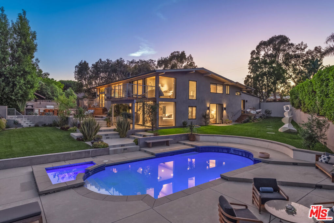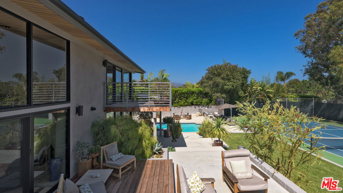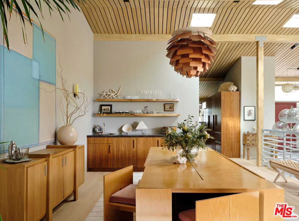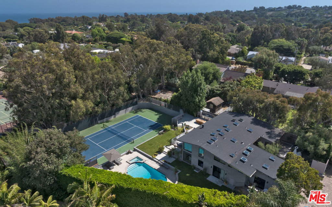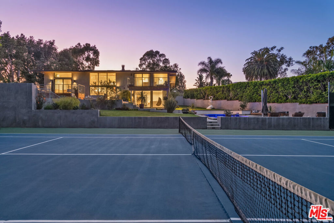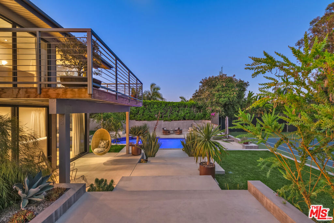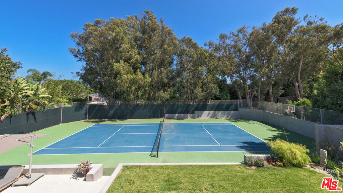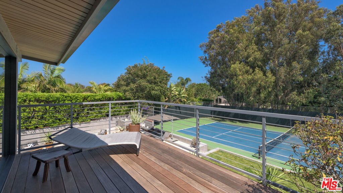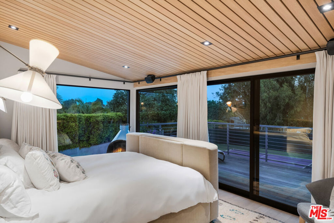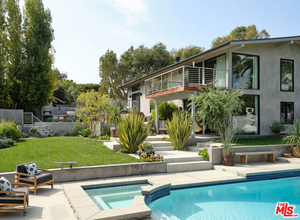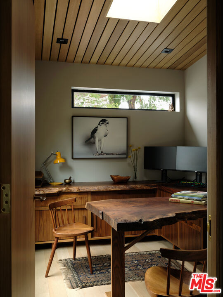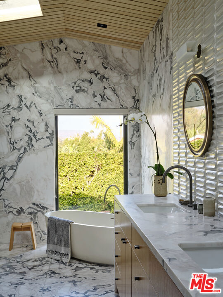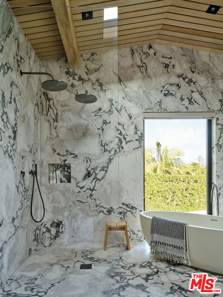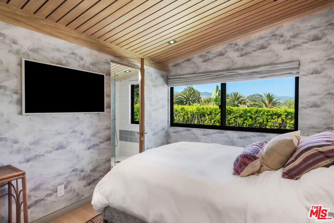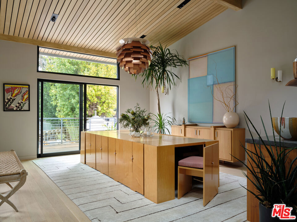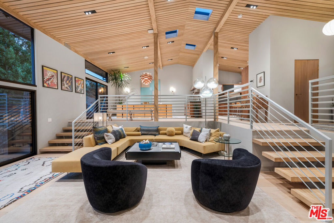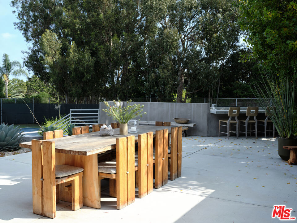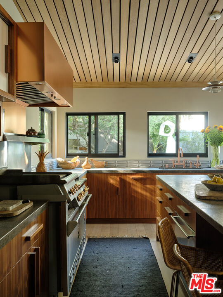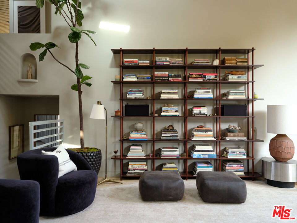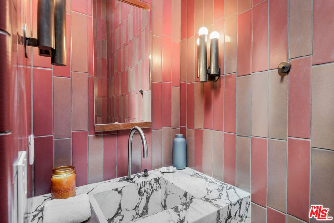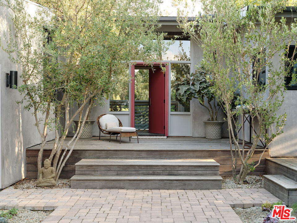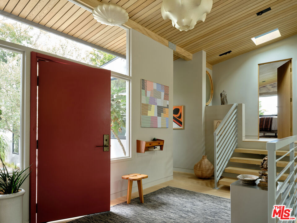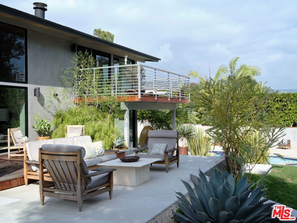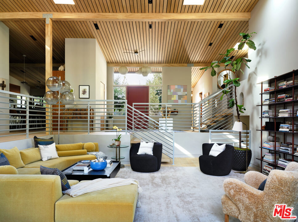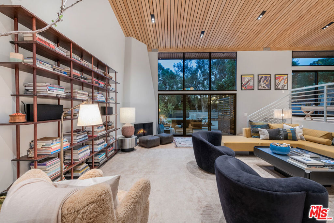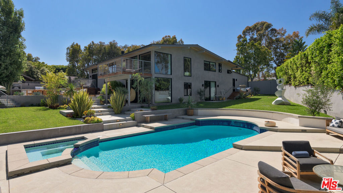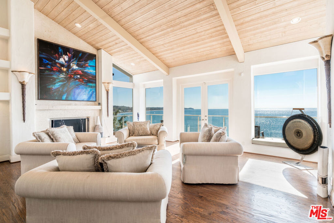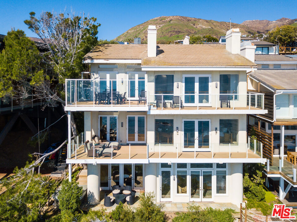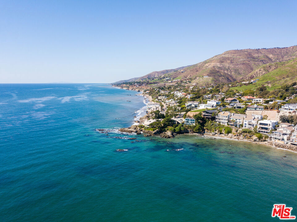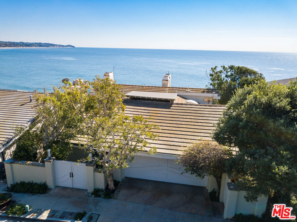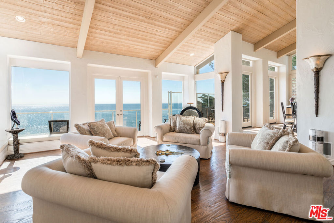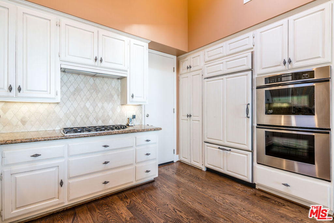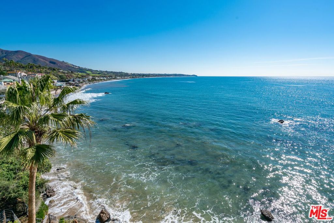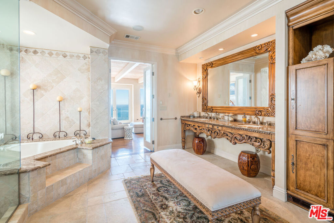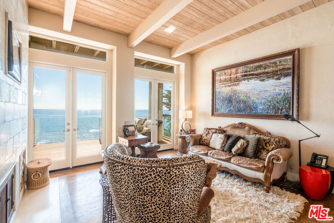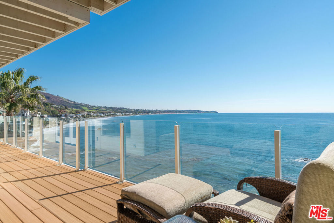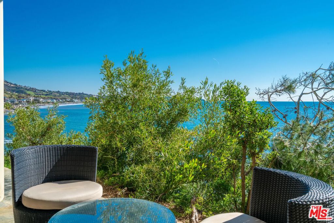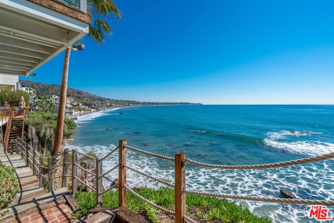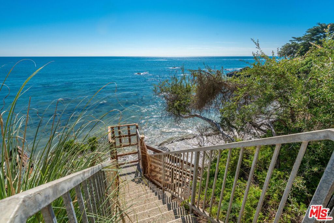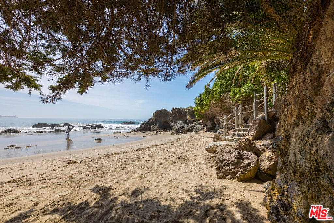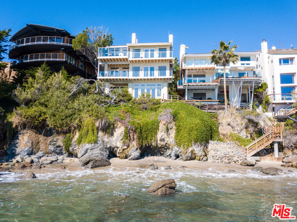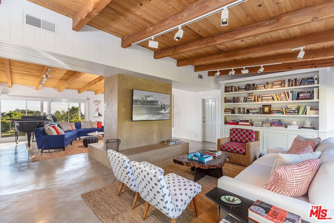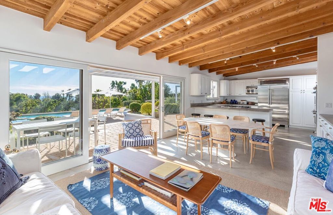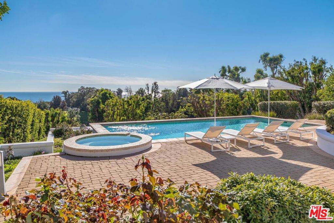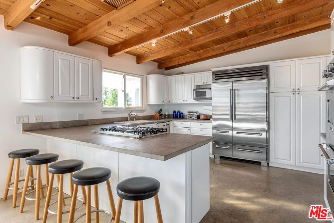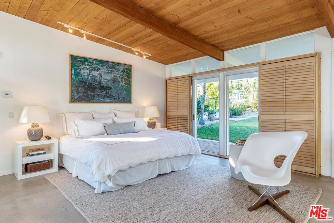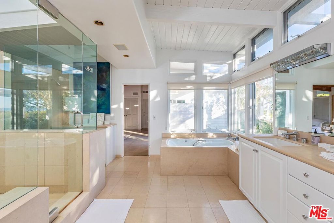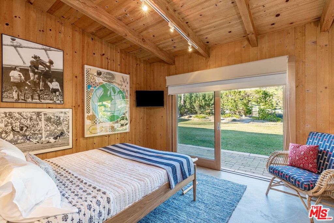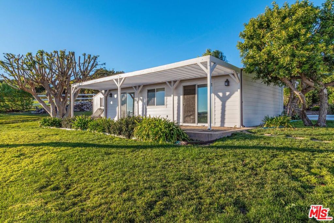Arrive through a private gated driveway, framed by lush hedges and pristine new landscaping, with parking for up to 10 vehicles. A covered walkway leads to a striking glass and wood front door, opening to a foyer with soaring ceilings, immediate ocean and pool views, and custom white oak floors that flow seamlessly throughout the home.To the left, a rec room with vaulted ceilings, recessed lighting, and a fireplace offers a versatile space for entertaining or a media room. Sliding wood doors open to a partially covered front patio with sweeping city and ocean views, while additional glass doors open to the backyard with a view of the pool.S traight ahead, the dining area features wood beam ceilings, a speaker system, and sliding glass doors to the backyard and covered patio, perfect for indoor-outdoor living. From here, the home flows seamlessly into the chef’s kitchen, where stone waterfall counters, bar seating, and high ceilings create an airy and functional space. Outfitted with top-tier appliances including a double Wolf oven with a six-burner range, Miele coffee machine, microwave, and dishwasher, plus a commercial-size Subzero fridge and freezer, this kitchen is designed for both everyday meals and elegant entertaining. Built-ins and cabinetry maximize storage while ocean views enhance every moment.The kitchen blends into an open living room with high ceilings, built-in shelves, a fireplace, and additional sliding doors opening to lush lawns with expansive ocean vistas. The backyard is beautifully landscaped, with olive trees, a gravel area, and multiple outdoor living spaces. A covered dining area, fire pit, barbecue, hot tub, and spa complete this exceptional outdoor experience. The backyard also offers a fully integrated speaker system and access to an additional acre below, perfect for equestrian use, a tennis court, or other customization. Off the main living area, a hallway leads to a powder room with stone counters, a vanity, and a sink. Adjacent is a bright bedroom with high ceilings, wood floors, and closet space, connected to a Jack and Jill bath with double sinks, built-ins, and a shower over tub. Another room connected to this bath offers a walk-in closet and a separate bathroom with a shower stall.Further down the hall, a dedicated media room boasts wood floors, a projector, large TV, and a speaker system. Sliding doors open to a pergola-covered patio with a swing chair, ideal for movie nights or lounging. An en-suite powder room with a vanity and private water closet completes the space. Additional bedrooms feature sliding doors leading to ocean-view patios and side yards, wood floors, high ceilings, and ample closet space. The laundry room is conveniently located at the end of the hallway with two washers and dryers, plus access to the front yard.T he primary suite is a private retreat with vaulted ceilings, built-in shelving, a fireplace, and glass doors opening to the pool and ocean views. The large walk-in closet features custom built-ins, while the en-suite primary bath offers a freestanding tub, double sinks, a makeup vanity, a walk-in shower, a private water closet with bidet, and ocean views. Detached from the main residence is a three-car garage with built-ins and 200v outlets. Above the garage, the guest house offers an open-plan design with a kitchen, stone counters, mini fridge, range, and dining area. Vaulted ceilings, French windows with ocean views, and an en-suite bathroom with a double showerhead and vanity complete this private guest space. A patio offers additional island and ocean views.T he home includes a full Elan security system with cameras, indoor and outdoor sprinklers, and Dornbracht fixtures curated by Malibu’s premier design team. Every room is outfitted with its own speaker system. Additional features include a repaved Murphy Way, new appliances, and an attic with extensive storage.
Property Details
Price:
$8,995,000
MLS #:
25519285
Status:
Active
Beds:
6
Baths:
6
Address:
6245 Murphy Way
Type:
Single Family
Subtype:
Single Family Residence
Neighborhood:
c33malibu
City:
Malibu
Listed Date:
Apr 1, 2025
State:
CA
Finished Sq Ft:
5,928
ZIP:
90265
Lot Size:
84,887 sqft / 1.95 acres (approx)
Year Built:
2015
See this Listing
Mortgage Calculator
Schools
School District:
Santa Monica-Malibu Unified
Interior
Accessibility Features
None
Appliances
Dishwasher, Disposal, Microwave, Refrigerator, Built- In, Double Oven, Range, Range Hood
Fireplace Features
Fire Pit, Gas, Living Room, Game Room
Flooring
Wood
Heating
Central
Interior Features
Beamed Ceilings, Recessed Lighting, High Ceilings, Open Floorplan, Cathedral Ceiling(s)
Exterior
Garage Spaces
3.00
Lot Features
Back Yard, Front Yard, Landscaped, Lawn
Parking Features
Driveway, Garage Door Opener, Garage – Three Door, Guest, Private, Unassigned, Uncovered, Gated
Parking Spots
12.00
Pool Features
In Ground, Heated, Private
Security Features
24 Hour Security, Automatic Gate, Gated Community
Spa Features
In Ground, Private
Stories Total
1
View
Coastline, City Lights, Mountain(s), Ocean, Panoramic
Financial
Map
Community
- Address6245 Murphy Way Malibu CA
- AreaC33 – Malibu
- CityMalibu
- CountyLos Angeles
- Zip Code90265
Similar Listings Nearby
- 6738 Wildlife Road
Malibu, CA$11,450,000
1.22 miles away
- 31532 Victoria Point Road
Malibu, CA$11,250,000
4.44 miles away
- 6463 Surfside Way
Malibu, CA$10,995,000
3.23 miles away
- 27727 Pacific Coast Highway
Malibu, CA$10,495,000
0.42 miles away
- 5924 Bonsall Drive
Malibu, CA$9,995,000
1.54 miles away
- 26508 Latigo Shore Drive
Malibu, CA$9,975,000
1.85 miles away
- 26799 Pacific Coast Highway
Malibu, CA$9,350,000
1.49 miles away
- 31658 Broad Beach Road
Malibu, CA$8,998,000
4.66 miles away
- 6509 Wandermere Road
Malibu, CA$8,995,000
1.77 miles away
- 31558 Victoria Point Road
Malibu, CA$8,995,000
4.49 miles away
6245 Murphy Way
Malibu, CA
LIGHTBOX-IMAGES















































