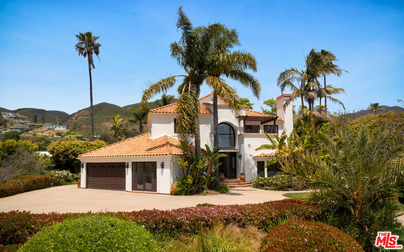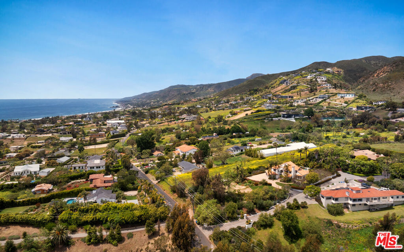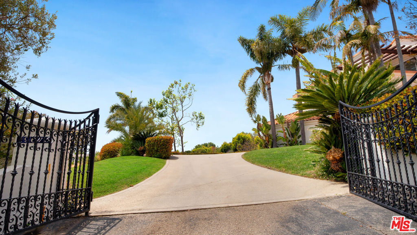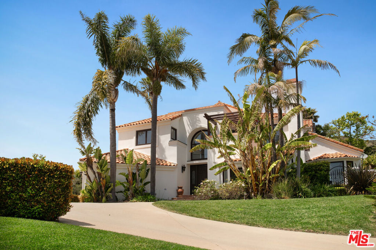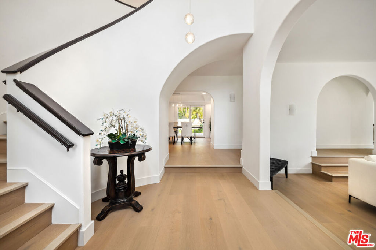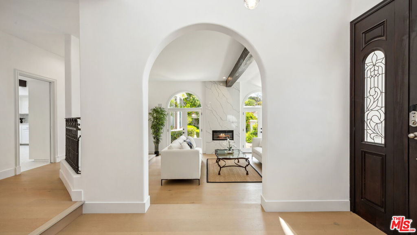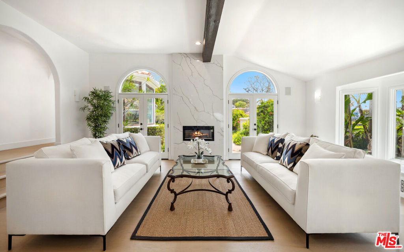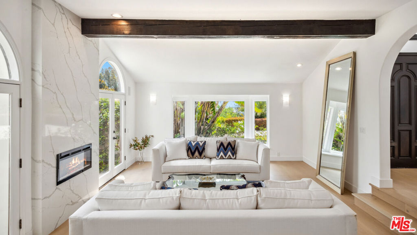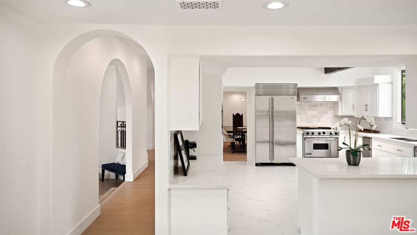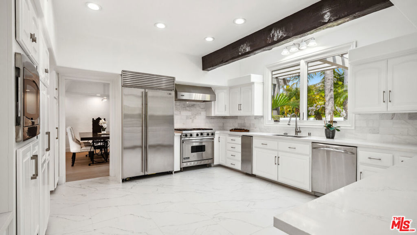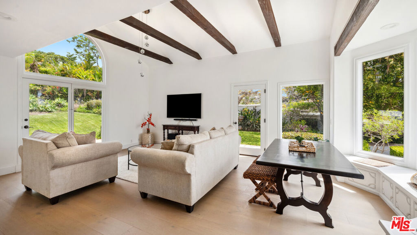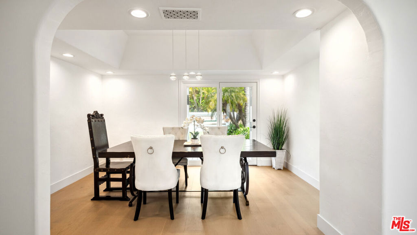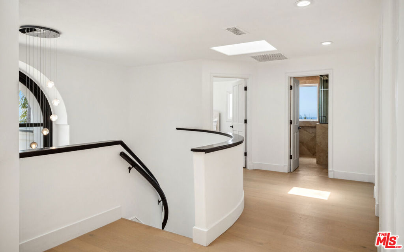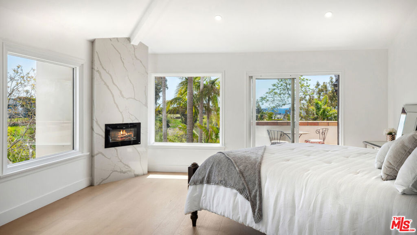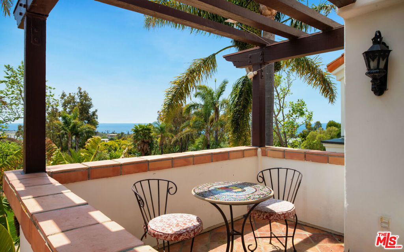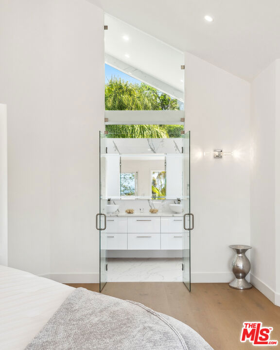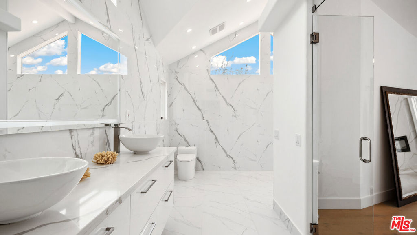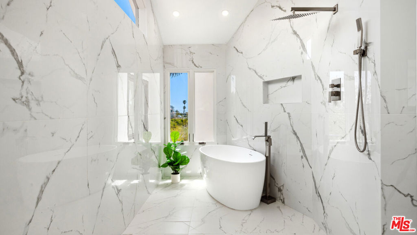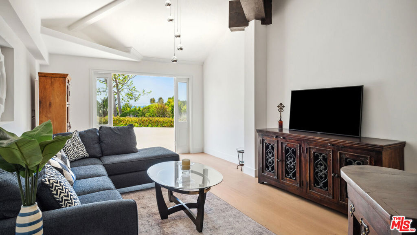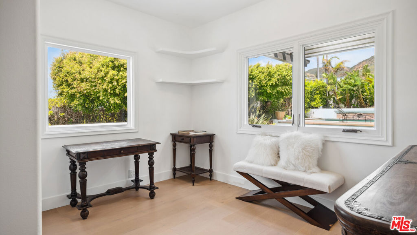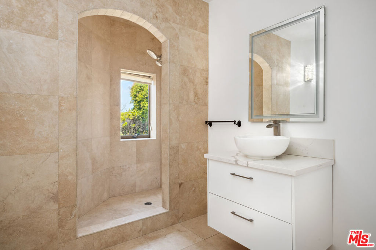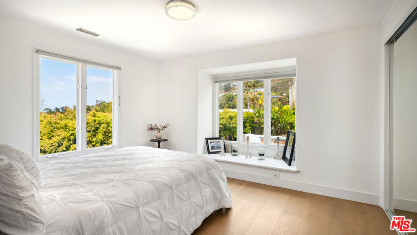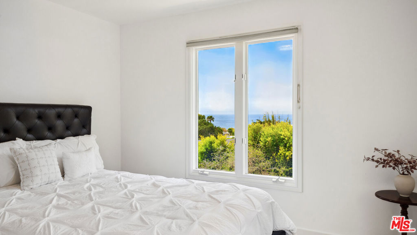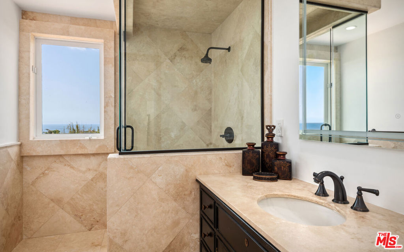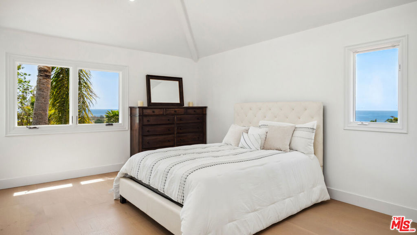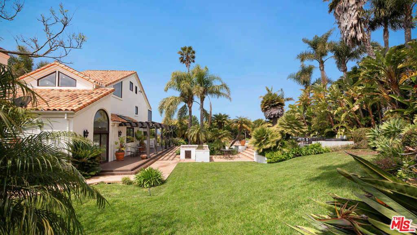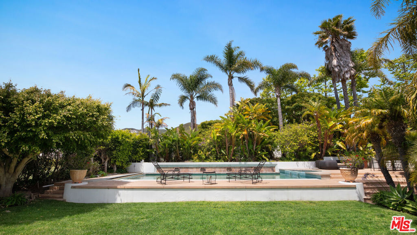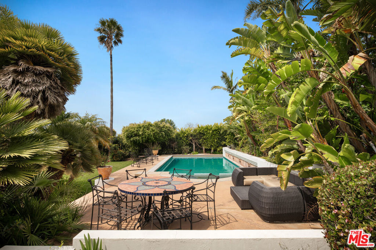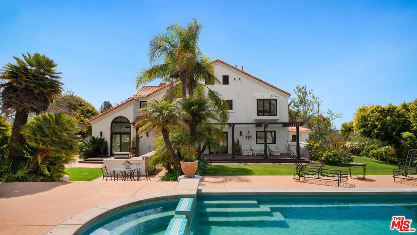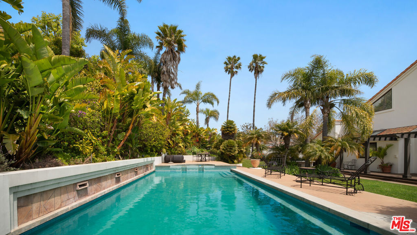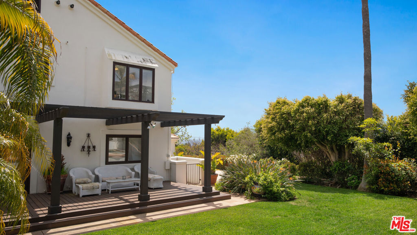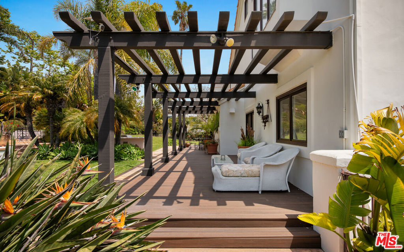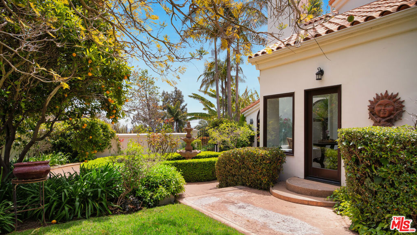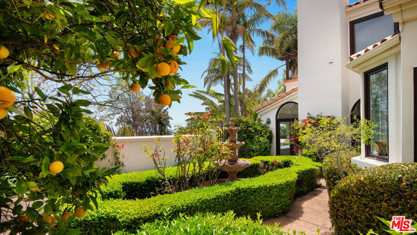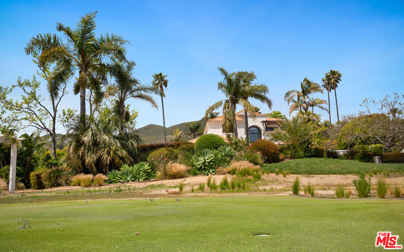There are multiple listings for this address:
Privately located within a gated enclave of just four homes, this coastal residence offers ocean views, elegant design, and a resort-like lifestyle. A gated driveway opens to a spacious motor court with parking for up to eight vehicles and views of the Pacific visible from the front yard. Through a wood front door, the double-height foyer welcomes with wood floors and a sculptural light fixture, setting the stage for the refined interiors ahead.To the right, the sunken living room features a marble accent wall with a sleek linear fireplace, wood-beamed ceilings, French doors, a bay window, and rich wood flooring. Just a step up, the formal dining room continues the elegance with coffered ceilings, accordion glass doors that open to the outdoors, and seamless indoor-outdoor flow.The kitchen can be accessed through a sliding wood door or the main hall. Tile floors, wood beams, and French windows frame this chef’s space, equipped with stone counters, a marble backsplash, a Viking oven with barbecue cooktop, Viking hood, Sub-Zero fridge and freezer, GE microwave and dishwasher, and ample cabinetry. A built-in desk area adds versatility, and just off the kitchen is a family room with wood floors, vaulted ceilings, a built-in breakfast bench, and direct access to the backyard with pool views.To the left of the foyer, a hallway leads to a bedroom or office with French windows, sliding wood closet doors, and pool views. Nearby is a large bathroom with stone tile floors, a stone vanity with illuminated mirror, and a tiled shower. A few steps down leads to a den with wood floors, French doors to the driveway with ocean views, a bar area, and access to a two-car garage with built-ins and a private sauna.Upstairs, the primary suite features wood floors, recessed lighting, a stone fireplace, and sliding doors to a pergola-covered balcony with panoramic ocean views. The en suite bath has tile floors, a freestanding tub, open shower, bidet, and double sinks with French windows capturing the view. A generous closet includes built-ins and pull-down stairs to a loft for additional storage.Nearby, the laundry room is outfitted with Whirlpool washer and dryer, stone counters, and built-in cabinets. Another upstairs bedroom features a bay window with pool views and French windows with ocean views, plus mirrored closet doors. A nearby bath offers stone tile, a shower, and more ocean vistas. The final upstairs bedroom includes wood floors, a built-in desk, sliding closet, large closet, and stunning coastal views.Outside, the backyard is built for entertaining with a wood deck beneath a pergola, multiple lounge and dining areas, and steps down to a full outdoor kitchen with BBQ, sink, tiled counters, and bar seating. A grassy lawn, citrus trees, and a peaceful garden with fountain add a tranquil feel. The raised pool area features an in-ground hot tub, PebbleTec floors, a waterfall feature, automatic cover, and privacy-enhancing landscaping throughout.
Property Details
Price:
$4,999,000
MLS #:
25536197
Status:
Active
Beds:
4
Baths:
3
Type:
Single Family
Subtype:
Single Family Residence
Neighborhood:
c33malibu
Listed Date:
May 8, 2025
Finished Sq Ft:
2,965
Lot Size:
43,110 sqft / 0.99 acres (approx)
Year Built:
1990
See this Listing
Schools
School District:
Santa Monica-Malibu Unified
Interior
Appliances
Dishwasher, Disposal, Microwave, Refrigerator, Oven, Built- In, Range, Range Hood
Bathrooms
3 Full Bathrooms
Flooring
Wood
Heating
Central
Laundry Features
Individual Room, Inside
Exterior
Architectural Style
Mediterranean
Parking Features
Driveway, Garage Door Opener, Covered, Garage – Two Door, Private, Gated, Guest, Parking Space, Unassigned, Uncovered
Parking Spots
10.00
Security Features
Automatic Gate, 24 Hour Security, Gated Community
Financial
Map
Community
- Address29675 Harvester Road Malibu CA
- NeighborhoodC33 – Malibu
- CityMalibu
- CountyLos Angeles
- Zip Code90265
Subdivisions in Malibu
Market Summary
Current real estate data for Single Family in Malibu as of Oct 24, 2025
221
Single Family Listed
215
Avg DOM
2,568
Avg $ / SqFt
$10,785,977
Avg List Price
Property Summary
- 29675 Harvester Road Malibu CA is a Single Family for sale in Malibu, CA, 90265. It is listed for $4,999,000 and features 4 beds, 3 baths, and has approximately 2,965 square feet of living space, and was originally constructed in 1990. The current price per square foot is $1,686. The average price per square foot for Single Family listings in Malibu is $2,568. The average listing price for Single Family in Malibu is $10,785,977.
Similar Listings Nearby
29675 Harvester Road
Malibu, CA
Privately located within a gated enclave of just four homes, this coastal residence offers ocean views, elegant design, and a resort-like lifestyle. A gated driveway opens to a spacious motor court with parking for up to eight vehicles and views of the Pacific visible from the front yard. Through a wood front door, the double-height foyer welcomes with wood floors and a sculptural light fixture, setting the stage for the refined interiors ahead.To the right, the sunken living room features a marble accent wall with a sleek linear fireplace, wood-beamed ceilings, French doors, a bay window, and rich wood flooring. Just a step up, the formal dining room continues the elegance with coffered ceilings, accordion glass doors that open to the outdoors, and seamless indoor-outdoor flow.The kitchen can be accessed through a sliding wood door or the main hall. Tile floors, wood beams, and French windows frame this chef’s space, equipped with stone counters, a marble backsplash, a Viking oven with barbecue cooktop, Viking hood, Sub-Zero fridge and freezer, GE microwave and dishwasher, and ample cabinetry. A built-in desk area adds versatility, and just off the kitchen is a family room with wood floors, vaulted ceilings, a built-in breakfast bench, and direct access to the backyard with pool views.To the left of the foyer, a hallway leads to a bedroom or office with French windows, sliding wood closet doors, and pool views. Nearby is a large bathroom with stone tile floors, a stone vanity with illuminated mirror, and a tiled shower. A few steps down leads to a den with wood floors, French doors to the driveway with ocean views, a bar area, and access to a two-car garage with built-ins and a private sauna.Upstairs, the primary suite features wood floors, recessed lighting, a stone fireplace, and sliding doors to a pergola-covered balcony with panoramic ocean views. The en suite bath has tile floors, a freestanding tub, open shower, bidet, and double sinks with French windows capturing the view. A generous closet includes built-ins and pull-down stairs to a loft for additional storage.Nearby, the laundry room is outfitted with Whirlpool washer and dryer, stone counters, and built-in cabinets. Another upstairs bedroom features a bay window with pool views and French windows with ocean views, plus mirrored closet doors. A nearby bath offers stone tile, a shower, and more ocean vistas. The final upstairs bedroom includes wood floors, a built-in desk, sliding closet, large closet, and stunning coastal views.Outside, the backyard is built for entertaining with a wood deck beneath a pergola, multiple lounge and dining areas, and steps down to a full outdoor kitchen with BBQ, sink, tiled counters, and bar seating. A grassy lawn, citrus trees, and a peaceful garden with fountain add a tranquil feel. The raised pool area features an in-ground hot tub, PebbleTec floors, a waterfall feature, automatic cover, and privacy-enhancing landscaping throughout.
Property Details
Price:
$18,995
MLS #:
25536283
Status:
Active
Beds:
4
Baths:
3
Type:
Rental
Subtype:
Single Family Residence
Neighborhood:
c33malibu
Listed Date:
May 8, 2025
Finished Sq Ft:
2,965
Lot Size:
43,110 sqft / 0.99 acres (approx)
Year Built:
1990
See this Listing
Schools
School District:
Santa Monica-Malibu Unified
Interior
Appliances
Dishwasher, Disposal, Microwave, Refrigerator, Oven, Built- In, Range, Range Hood
Bathrooms
3 Full Bathrooms
Flooring
Wood
Heating
Central
Laundry Features
Individual Room, Inside
Exterior
Architectural Style
Mediterranean
Parking Features
Driveway, Garage Door Opener, Covered, Garage – Two Door, Private, Gated, Guest, Parking Space, Unassigned, Uncovered
Parking Spots
10.00
Security Features
Automatic Gate, 24 Hour Security, Gated Community
Financial
Map
Community
- Address29675 Harvester Road Malibu CA
- NeighborhoodC33 – Malibu
- CityMalibu
- CountyLos Angeles
- Zip Code90265
Subdivisions in Malibu
Market Summary
Property Summary
- 29675 Harvester Road Malibu CA is a Rental for sale in Malibu, CA, 90265. It is listed for $18,995


