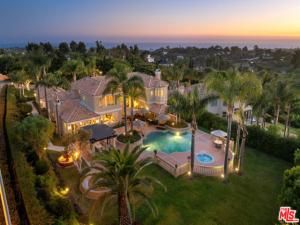Welcome to this extraordinary estate, where timeless elegance meets modern luxury. Every detail of this expansive home has been thoughtfully designed to offer a sophisticated and comfortable living experience. A grand foyer sets the tone with a dramatic chandelier and soaring two-story ceilings over rich wood floors. Step down into the formal living room with stone tile floors, wood beams, blackout curtains, and a gas fireplace. French doors lead to a covered patio with a chandelier and built-in heaters, perfect for indoor-outdoor living.A stylish powder room features stone counters, fine art lamps, and an elegant vanity. The formal dining room offers a chandelier, pool views, French doors to the backyard, and a bar with built-insideal for entertaining. The gourmet kitchen is a chef’s dream, complete with a butler’s pantry, unpolished granite counters, stone tile floors, Sub-Zero fridge/freezer, Bosch 5-burner range and oven, microwave, wine cellar, wine fridge, trash compactor, Bosch dishwasher, and abundant storage including a walk-in pantry. The sunny breakfast area features high coffered ceilings and warm wood flooring.The adjacent living room is inviting and light-filled, with vaulted beamed ceilings, a gas fireplace with a large mantle, built-in cabinets, and French doors to the backyard. A piano may remain with the home, if desired. On the main level, a large guest suite functions as a secondary primary bedroom, with wood-beamed ceilings, stone tile floors, French doors, and an en-suite bath featuring a jetted tub, shower, dual sinks, vanity, and a spacious closet. A nearby hallway with closet space leads to another bedroom with wood floors and an en-suite bath. A large laundry room with washer/dryer, built-ins, sink, and French windows sits at the end of the hall, near a three-car garage with built-in storage. Upstairs, one bedroom offers wood floors, high ceilings, pool and mountain views, and an en-suite bath with stone counters, a shower-over-tub, and a custom closet. Another bedroom has wood floors, ocean views, French doors to a balcony, and a full en-suite bath with built-ins.The expansive owner’s suite is a true sanctuary, with French doors, wood floors, a stone fireplace, Juliet balconies, high ceilings, ocean views, and space for a sitting area. The suite includes a custom walk-in closet with built-ins, glass and wood cabinetry, and a center island. The spa-like bath features ocean views, a jetted tub, large shower with dual heads, makeup vanity, dual sinks, and two water closets one with a bidet.The resort-style backyard offers a private oasis with lush landscaping, mature trees, and privacy hedges. Highlights include a large pool with a waterfall, built-in jacuzzi, covered dining area with chandelier and retractable sun screens, a fire pit with bench seating, and elegant fountains. The front yard includes a large lawn, sprinkler system, pedestrian gate, and a circular driveway with space for eight cars.Additional features include three central AC units, alarm system pre-wiring, new water heaters, circulation pump, and extensive built-in storage throughout. This remarkable estate offers luxurious living at every turnready to welcome you home.
Property Details
Price:
$6,750,000
MLS #:
25566017
Status:
Active
Beds:
5
Baths:
6
Type:
Single Family
Subtype:
Single Family Residence
Neighborhood:
c33
Listed Date:
Jul 16, 2025
Finished Sq Ft:
5,735
Total Sq Ft:
5,735
Lot Size:
32,857 sqft / 0.75 acres (approx)
Year Built:
1993
See this Listing
Schools
School District:
Santa Monica-Malibu Unified
Interior
Appliances
DW, GD, MW, RF, BI, OV, RA, HOD
Bathrooms
6 Full Bathrooms
Cooling
CA
Flooring
TILE, WOOD
Heating
CF
Laundry Features
IR, IN
Exterior
Other Structures
GZ
Parking Spots
10
Security Features
_24HR, AG, GC
Financial
Map
Community
- Address28855 Via Venezia Malibu CA
- CityMalibu
- CountyLos Angeles
- Zip Code90265
Subdivisions in Malibu
Market Summary
Current real estate data for Single Family in Malibu as of Nov 26, 2025
135
Single Family Listed
101
Avg DOM
2,384
Avg $ / SqFt
$10,509,455
Avg List Price
Property Summary
- 28855 Via Venezia Malibu CA is a Single Family for sale in Malibu, CA, 90265. It is listed for $6,750,000 and features 5 beds, 6 baths, and has approximately 5,735 square feet of living space, and was originally constructed in 1993. The current price per square foot is $1,177. The average price per square foot for Single Family listings in Malibu is $2,384. The average listing price for Single Family in Malibu is $10,509,455.
Similar Listings Nearby
28855 Via Venezia
Malibu, CA


