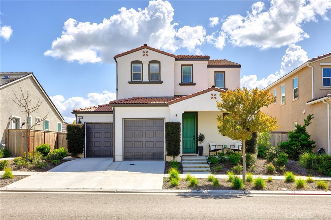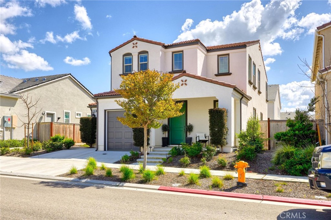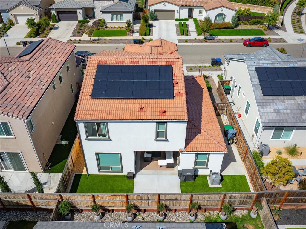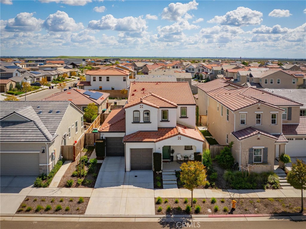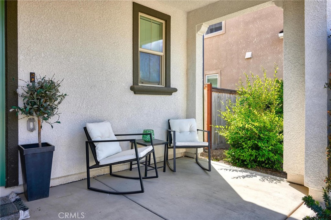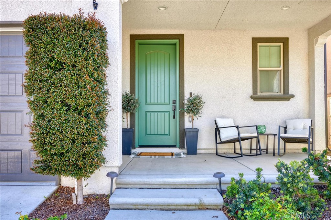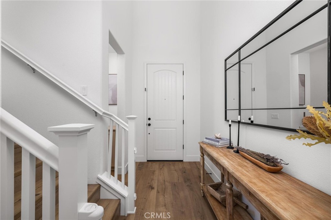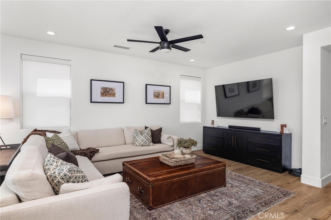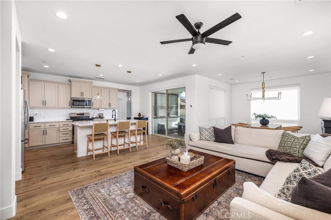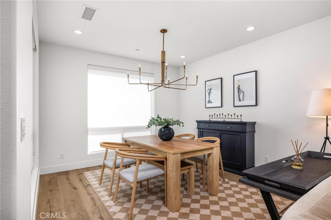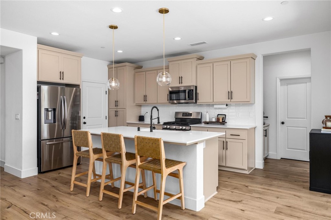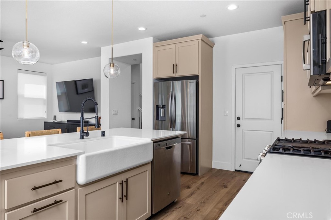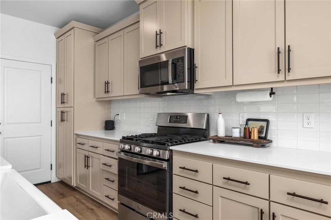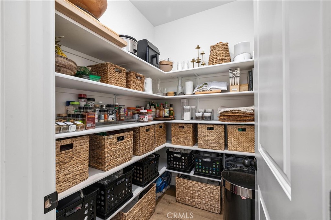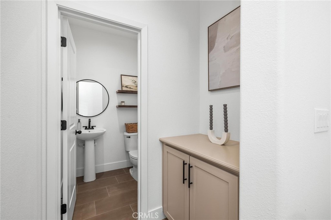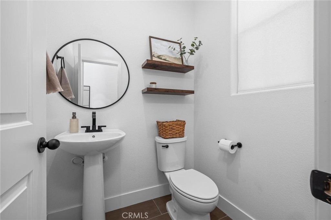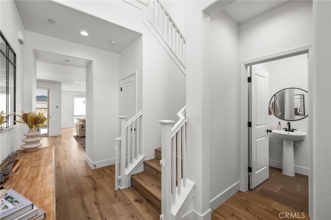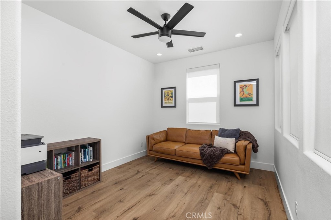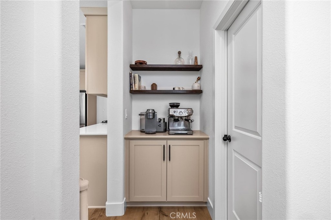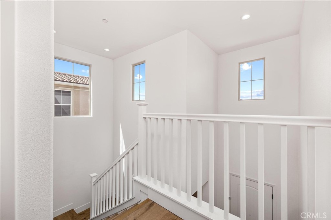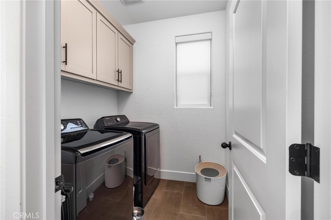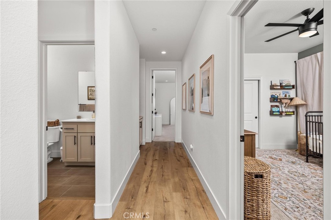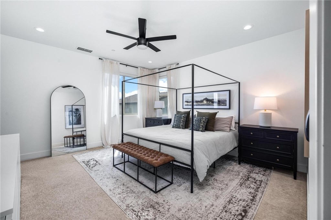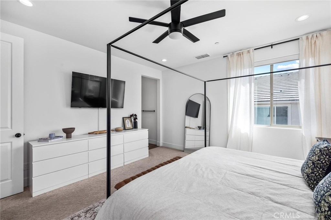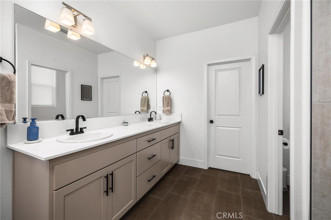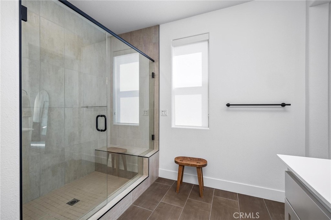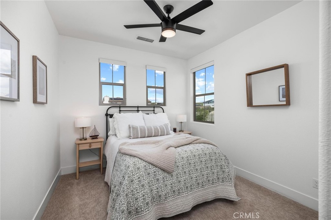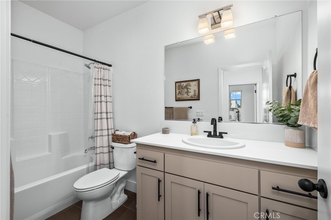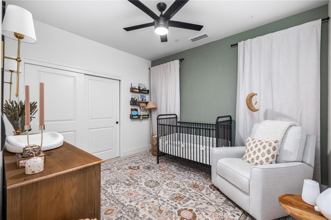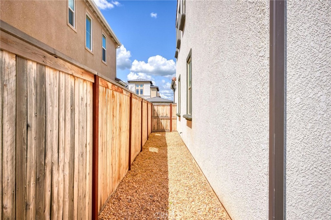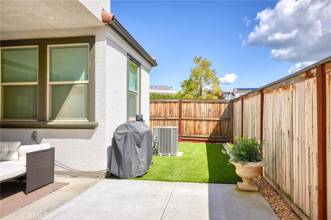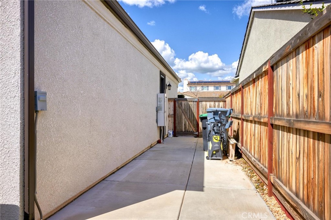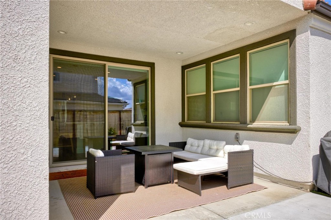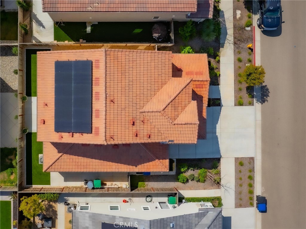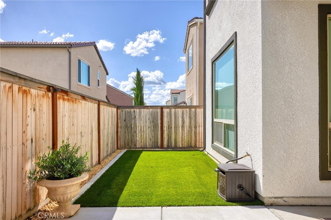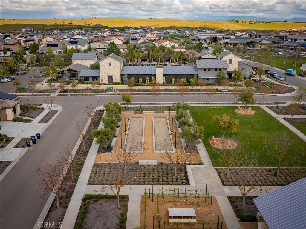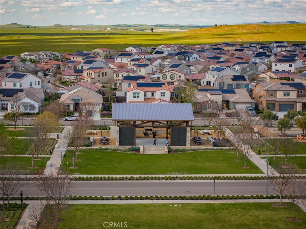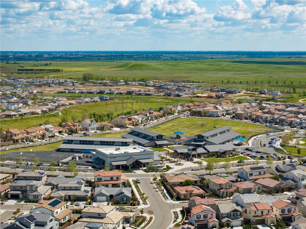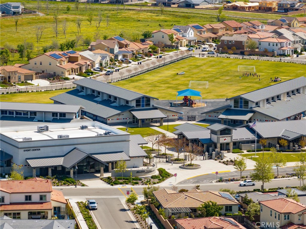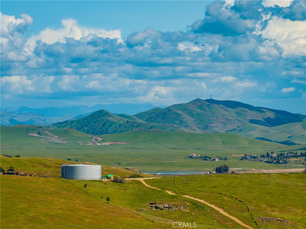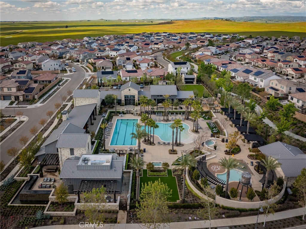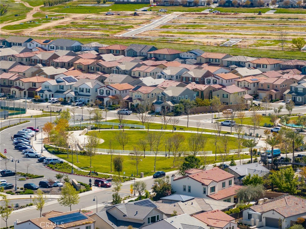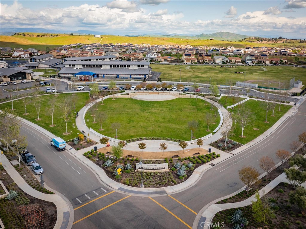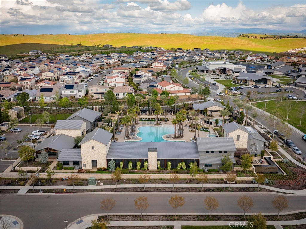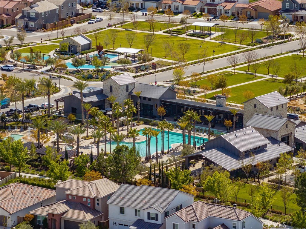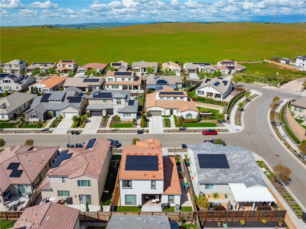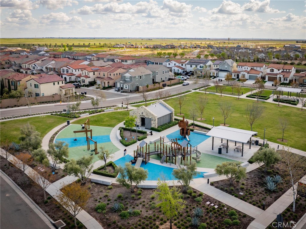Seize the opportunity to own this highly sought-after floor plan—only one homesite left! This charming, move-in-ready single-story home seamlessly blends modern style with ultimate convenience. Surrounded by breathtaking rolling hills and picturesque mountains, your new home offers a serene, scenic setting to call your own.
Relax or entertain in the expansive great room, designed for comfort and versatility. The gourmet kitchen is a dream, featuring elegant granite countertops, 42-inch upper cabinets, a large island, and top-of-the-line stainless steel appliances.
The luxurious primary suite includes a spacious walk-in closet and a spa-inspired bathroom complete with a walk-in shower for the ultimate relaxation experience. Plus, enjoy the added convenience of a dedicated laundry area.
Additional highlights include energy-efficient LED lighting and a solar energy system (lease or purchase required). Become a part of this vibrant community with exclusive monthly family-friendly events and activities, an onsite elementary school, neighborhood parks, and a resort-style clubhouse. With a community pool and neighborhood eatery, there’s no shortage of amenities to enjoy.
This is more than just a home' it’s a lifestyle. Schedule your tour today before this one-of-a-kind opportunity is gone!
Relax or entertain in the expansive great room, designed for comfort and versatility. The gourmet kitchen is a dream, featuring elegant granite countertops, 42-inch upper cabinets, a large island, and top-of-the-line stainless steel appliances.
The luxurious primary suite includes a spacious walk-in closet and a spa-inspired bathroom complete with a walk-in shower for the ultimate relaxation experience. Plus, enjoy the added convenience of a dedicated laundry area.
Additional highlights include energy-efficient LED lighting and a solar energy system (lease or purchase required). Become a part of this vibrant community with exclusive monthly family-friendly events and activities, an onsite elementary school, neighborhood parks, and a resort-style clubhouse. With a community pool and neighborhood eatery, there’s no shortage of amenities to enjoy.
This is more than just a home' it’s a lifestyle. Schedule your tour today before this one-of-a-kind opportunity is gone!
Property Details
Price:
$429,990
MLS #:
MD25039135
Status:
Active
Beds:
3
Baths:
3
Address:
637 Stone Crest Avenue
Type:
Single Family
Subtype:
Single Family Residence
Neighborhood:
md636madera93636
City:
Madera
Listed Date:
Feb 20, 2025
State:
CA
Finished Sq Ft:
1,780
ZIP:
93636
Lot Size:
5,227 sqft / 0.12 acres (approx)
Year Built:
2024
See this Listing
Mortgage Calculator
Schools
School District:
Chawanakee Unified
Interior
Cooling
Central Air
Fireplace Features
None
Heating
Central
Exterior
Association Amenities
Pool, Playground, Clubhouse
Community Features
Curbs, Sidewalks
Garage Spaces
2.00
Lot Features
Back Yard
Parking Spots
2.00
Pool Features
Association
Sewer
Public Sewer
Stories Total
1
View
None
Water Source
Public
Financial
Association Fee
199.00
HOA Name
TBD
Map
Community
- Address637 Stone Crest Avenue Madera CA
- AreaMD636 – Madera 93636
- CityMadera
- CountyMadera
- Zip Code93636
Similar Listings Nearby
- 529 S Mesa Drive
Madera, CA$534,900
3.99 miles away
- 385 W Fir Street
Madera, CA$525,000
3.61 miles away
- 860 Ridgebank
Madera, CA$499,888
0.19 miles away
- 848 Orchard Hills Road
Madera, CA$498,000
0.23 miles away
- 264 S Huntington Avenue
Madera, CA$439,000
3.83 miles away
- 728 Arrowhead Drive
Madera, CA$425,000
0.19 miles away
637 Stone Crest Avenue
Madera, CA
LIGHTBOX-IMAGES















































































































