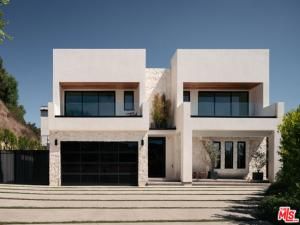Tucked away behind gates at the end of a long private driveway, this newly rebuilt estate offers explosive canyon views and the quintessential Hollywood Hills lifestyle. With parking for multiple cars and unmatched privacy, the home is designed for both elevated entertaining and everyday comfort. Walls of glass and an open, airy floor plan seamlessly connect indoor and outdoor living. Expansive living areas are filled with natural light and open directly to the backyard, creating effortless flow for gatherings. At the heart of the home, the chef’s kitchen features Thermidor appliances, Taj Mahal waterfall countertops, custom cabinetry, and a spacious walk-in pantry a true showcase of modern design and functionality. The backyard is a resort-like paradise. An infinity pool and spa appear to float over the canyon, while a built-in BBQ center, fire pit lounge, fully covered patio, and generous grassy lawn create the ultimate entertaining environment surrounded by breathtaking vistas. The luxurious primary suite serves as a private retreat with vaulted ceilings, a fireplace, dual oversized walk-in closets and a balcony framing the panoramic views. The spa-inspired bathroom boasts a soaking tub, walk-in shower, and makeup vanity, offering a daily escape. Every detail of this estate reflects a commitment to contemporary design and comfort, blending seamless indoor/outdoor living with top-tier amenities. Just minutes from the Sunset Strip, world-class dining, and LA’s best nightlife, this Nichols Canyon retreat embodies modern luxury at its finest.
Property Details
Price:
$5,295,000
MLS #:
25588179
Status:
P
Beds:
4
Baths:
5
Type:
Single Family
Subtype:
Single Family Residence
Neighborhood:
c03
Listed Date:
Sep 25, 2025
Finished Sq Ft:
4,551
Total Sq Ft:
4,551
Lot Size:
23,960 sqft / 0.55 acres (approx)
Year Built:
1963
See this Listing
Schools
Interior
Appliances
MW, GO, BBQ, DO
Bathrooms
4 Full Bathrooms, 1 Half Bathroom
Cooling
CA
Heating
CF
Laundry Features
IR
Exterior
Architectural Style
MOD
Parking Spots
2
Financial
Map
Community
- AddressZorada DR Los Angeles CA
- CityLos Angeles
- CountyLos Angeles
- Zip Code90046
Subdivisions in Los Angeles
- 1788
- 6525 La Mirada
- 6790
- Adams-Normandie
- Angeleno Heights
- ARLINGTON HEIGHTS TERRACE SUBDIVISION NO. 1
- Athens Subdivision
- Avalon Gardens
- Baldwin Hills
- Beachwood Canyon Estates
- Bel Air Crest
- Bel Air Park
- Brentwood Country Estates
- Bronson Homes
- Crestwood Hills
- Ela Hills Tr
- Gramercy Park
- Harvard Heights
- Higgins Building
- Highland Park Extension
- Kentwood
- LA PALOMA ADD
- LaBrea Vista
- Lake Hollywood Estates
- Las Collinas Heights
- LE MOYNE TERRACES TRACT NO. 2
- Metropolis Prop
- Metropolis Tower 1
- Mid-City Heights
- Montecito Heights
- MountainGate Country Club / The Ridge
- Mulholland Corridor
- Nelavida
- Not Applicable – 1007242
- Not Applicable-105
- Other – 0011
- OTHR
- Pickford 4
- Rampart Heights
- Sunset Terrace
- Tapestry
- The Los Feliz Oaks Neighborhood
- The Ritz Carlton Residences Los Angeles
- TRACT #8330 LOT 59
- Tract No 3643 / Hollywood Hills East
- TRACT NO. 9741
- University Heights
- W Hollywood Residences
- West Adams
- West Hollywood West
- Wisendanger\’s Prospect Park Addition
Market Summary
Current real estate data for Single Family in Los Angeles as of Oct 28, 2025
2,763
Single Family Listed
67
Avg DOM
665
Avg $ / SqFt
$1,839,398
Avg List Price
Property Summary
- Zorada DR Los Angeles CA is a Single Family for sale in Los Angeles, CA, 90046. It is listed for $5,295,000 and features 4 beds, 5 baths, and has approximately 4,551 square feet of living space, and was originally constructed in 1963. The current price per square foot is $1,163. The average price per square foot for Single Family listings in Los Angeles is $665. The average listing price for Single Family in Los Angeles is $1,839,398.
Similar Listings Nearby
Zorada DR
Los Angeles, CA


