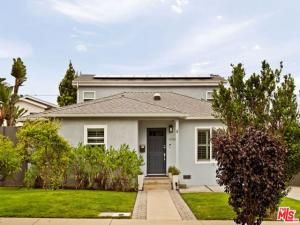Tucked away on a quiet cul-de-sac in the heart of Mar Vista, this remodeled and light-filled home will delight you with the warmth it exudes. The residence boasts a spacious, open-concept layout enhanced by upscale finishes and thoughtful amenities throughout. The home’s heart is a central Great Room and designer kitchen that is truly a chef’s dream. The kitchen features top-of-the-line appliances and beautiful quartz countertops that combine functionality, style and ample workspace. Shaker-styled cabinetry offers both elegance and practicality. Whether you’re preparing a gourmet meal or enjoying a casual breakfast at the kitchen island, this space is designed for both culinary creativity and effortless entertaining. You can also enjoy meals in the adjacent formal dining room with a custom built-in bar. French doors from the Great Room open to a large rear deck and grassy private backyard. There are a variety of fruit trees throught the property – lemon, lime, kumquat, avocado, grapefruit, orange, blueberry, blackberry – offering both beauty and bounty. Additionally, the versatile lower level includes three bedrooms and a dedicated office or flex space. Upstairs, you’ll find two additional bedrooms, including a serene primary suite with soaring vaulted ceilings, a Juliet balcony overlooking the peaceful backyard, an amazing walk-in closet and a beautifully appointed bath. The solar panels are owned. Just moments from the uber-cool Beethoven Market, the Mar Vista Farmers’ Market, and other Mar Vista shops and restaurants. This home invites you to experience elevated coastal living with convenience at your doorstep.
Property Details
Price:
$2,890,000
MLS #:
25586483
Status:
P
Beds:
5
Baths:
3
Type:
Single Family
Subtype:
Single Family Residence
Neighborhood:
c13
Listed Date:
Oct 1, 2025
Finished Sq Ft:
2,416
Total Sq Ft:
2,416
Lot Size:
5,787 sqft / 0.13 acres (approx)
Year Built:
1950
See this Listing
Schools
Interior
Appliances
DW, GD, MW, RF
Bathrooms
3 Full Bathrooms
Cooling
CA
Flooring
WOOD, CARP
Heating
FA, CF
Laundry Features
IN
Exterior
Architectural Style
TRD
Parking Spots
2
Roof
CMP, SHN
Security Features
SD, COD
Financial
Map
Community
- AddressWoodgreen ST Los Angeles CA
- CityLos Angeles
- CountyLos Angeles
- Zip Code90066
Subdivisions in Los Angeles
- 1788
- 6525 La Mirada
- 6790
- Adams-Normandie
- Angeleno Heights
- ARLINGTON HEIGHTS TERRACE SUBDIVISION NO. 1
- Athens Subdivision
- Avalon Gardens
- Baldwin Hills
- Beachwood Canyon Estates
- Bel Air Crest
- Bel Air Park
- Brentwood Country Estates
- Bronson Homes
- Crestwood Hills
- Ela Hills Tr
- Gramercy Park
- Harvard Heights
- Higgins Building
- Highland Park Extension
- Kentwood
- LA PALOMA ADD
- LaBrea Vista
- Lake Hollywood Estates
- Las Collinas Heights
- LE MOYNE TERRACES TRACT NO. 2
- Metropolis Prop
- Metropolis Tower 1
- Mid-City Heights
- Montecito Heights
- MountainGate Country Club / The Ridge
- Mulholland Corridor
- Nelavida
- Not Applicable – 1007242
- Not Applicable-105
- Other – 0011
- OTHR
- Pickford 4
- Rampart Heights
- Sunset Terrace
- Tapestry
- The Los Feliz Oaks Neighborhood
- The Ritz Carlton Residences Los Angeles
- TRACT #8330 LOT 59
- Tract No 3643 / Hollywood Hills East
- TRACT NO. 9741
- University Heights
- W Hollywood Residences
- West Adams
- West Hollywood West
- Wisendanger\’s Prospect Park Addition
Market Summary
Current real estate data for Single Family in Los Angeles as of Oct 29, 2025
2,440
Single Family Listed
59
Avg DOM
686
Avg $ / SqFt
$1,924,769
Avg List Price
Property Summary
- Woodgreen ST Los Angeles CA is a Single Family for sale in Los Angeles, CA, 90066. It is listed for $2,890,000 and features 5 beds, 3 baths, and has approximately 2,416 square feet of living space, and was originally constructed in 1950. The current price per square foot is $1,196. The average price per square foot for Single Family listings in Los Angeles is $686. The average listing price for Single Family in Los Angeles is $1,924,769.
Similar Listings Nearby
Woodgreen ST
Los Angeles, CA


