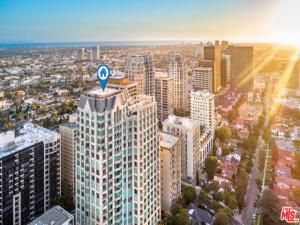Set within one of the most prestigious full-service high-rises on the Wilshire Corridor, this coveted north-facing residence at The Remington offers an exceptional opportunity to experience elevated and sophisticated living. A private elevator opens directly into your own vestibule, leading to an expansive 2,649-square-foot open-concept floor plan filled with natural light and tranquil treetop views through floor-to-ceiling windows. The residence features two en suite bedrooms plus a versatile office or family room or third bedroom, 4 bathrooms. The elegant living room, complete with hardwood floors, crown molding, high ceilings and a fireplace, flows seamlessly into an oversized formal dining room perfect for entertaining. A spacious kitchen with breakfast area, center island, travertine flooring, and stainless-steel appliances enhances the home’s modern comfort. Primary suite with double-door entry, dual walk-in closets, and dual bathrooms featuring a two-sided shower and separate spa tub. The second bedroom also enjoys its own private en suite bath. Additional highlights include a private, temperature-controlled wine locker and a dedicated storage room. Residents enjoy unparalleled amenities, including 24-hour valet and concierge service, a fully equipped fitness center with towel and water service, a library, a salon with catering kitchen for private gatherings, a card room, a sun deck with cabanas and lounge chairs, and a heated saltwater lap pool. A truly unmatched blend of luxury, comfort, and sophistication. The unit is Tenant occupied with no interior photos available. Please contact Listing Agent for details.
Property Details
Price:
$2,895,000
MLS #:
25607217
Status:
A
Beds:
2
Baths:
4
Type:
Single Family
Subtype:
Condominium
Neighborhood:
c05
Listed Date:
Oct 17, 2025
Finished Sq Ft:
2,649
Total Sq Ft:
2,649
Lot Size:
37,858 sqft / 0.87 acres (approx)
Year Built:
2001
See this Listing
Schools
Interior
Appliances
DW, GD, MW, RF
Bathrooms
1 Full Bathroom, 3 Three Quarter Bathrooms
Cooling
CA
Flooring
WOOD
Heating
CF
Laundry Features
IR
Exterior
Architectural Style
CNT
Security Features
SD, _24HR, COD, CRD, FSDS, FS
Financial
HOA Fee
$3,864
HOA Frequency
MO
Map
Community
- AddressWilshire BL #404 Los Angeles CA
- CityLos Angeles
- CountyLos Angeles
- Zip Code90024
Subdivisions in Los Angeles
- 1788
- 6525 La Mirada
- 6790
- Adams-Normandie
- Angeleno Heights
- ARLINGTON HEIGHTS TERRACE SUBDIVISION NO. 1
- Athens Subdivision
- Avalon Gardens
- Baldwin Hills
- Beachwood Canyon Estates
- Bel Air Crest
- Bel Air Park
- Brentwood Country Estates
- Bronson Homes
- Crestwood Hills
- Ela Hills Tr
- Gramercy Park
- Harvard Heights
- Higgins Building
- Highland Park Extension
- Kentwood
- LA PALOMA ADD
- LaBrea Vista
- Lake Hollywood Estates
- Las Collinas Heights
- LE MOYNE TERRACES TRACT NO. 2
- Metropolis Prop
- Metropolis Tower 1
- Mid-City Heights
- Montecito Heights
- MountainGate Country Club / The Ridge
- Mulholland Corridor
- Nelavida
- Not Applicable – 1007242
- Not Applicable-105
- Other – 0011
- OTHR
- Pickford 4
- Rampart Heights
- Sunset Terrace
- Tapestry
- The Los Feliz Oaks Neighborhood
- The Ritz Carlton Residences Los Angeles
- TRACT #8330 LOT 59
- Tract No 3643 / Hollywood Hills East
- TRACT NO. 9741
- University Heights
- W Hollywood Residences
- West Adams
- West Hollywood West
- Wisendanger\’s Prospect Park Addition
Market Summary
Current real estate data for Single Family in Los Angeles as of Oct 29, 2025
2,440
Single Family Listed
58
Avg DOM
686
Avg $ / SqFt
$1,924,769
Avg List Price
Property Summary
- Wilshire BL #404 Los Angeles CA is a Single Family for sale in Los Angeles, CA, 90024. It is listed for $2,895,000 and features 2 beds, 4 baths, and has approximately 2,649 square feet of living space, and was originally constructed in 2001. The current price per square foot is $1,093. The average price per square foot for Single Family listings in Los Angeles is $686. The average listing price for Single Family in Los Angeles is $1,924,769.
Similar Listings Nearby
Wilshire BL #404
Los Angeles, CA


