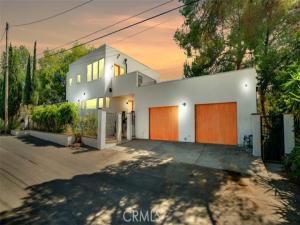Architectural Mid-Century Compound with Panoramic DTLA Views
Set high in the coveted hills of Mount Washington, this expansive 6-bedroom, 7-bathroom estate seamlessly fuses mid-century pedigree with elevated contemporary living. Originally designed by iconic architect Raphael Soriano, the 3,360 sq ft residence has been reimagined with sophisticated finishes that honor its architectural legacy while embracing the comforts of today.
Walls of glass flood the main residence with natural light and offer uninterrupted views of Downtown Los Angeles from nearly every room. The entry level is anchored by polished ceramic concrete floors, an open-concept living and dining area, and a chef’s kitchen outfitted with sleek birch cabinetry and premium stainless steel appliances—designed for both style and functionality.
Upstairs, four serene bedrooms offer peaceful retreats, including a luxurious primary suite with floor-to-ceiling closets, a private balcony, and a spa-inspired en suite wrapped in elegant tile. On the lower level, a fully self-contained suite with one bedroom, two bathrooms, a kitchenette, and its own living area opens directly to a wraparound view deck—ideal for guests, extended family, or creative workspaces.
A detached three-car garage sits above a 600 sq ft bonus unit, complete with its own bedroom and flexible layout—perfect for a studio, rental income, or additional guest quarters.
Designed for seamless indoor-outdoor living, the property includes multiple view balconies, sprawling decks, and a flat, terraced side yard—creating a dynamic setting for entertaining, lounging, and stargazing alike.
This is more than just a home—it’s a rare opportunity to own a revered piece of Los Angeles architecture, thoughtfully updated for the way we live now.
Set high in the coveted hills of Mount Washington, this expansive 6-bedroom, 7-bathroom estate seamlessly fuses mid-century pedigree with elevated contemporary living. Originally designed by iconic architect Raphael Soriano, the 3,360 sq ft residence has been reimagined with sophisticated finishes that honor its architectural legacy while embracing the comforts of today.
Walls of glass flood the main residence with natural light and offer uninterrupted views of Downtown Los Angeles from nearly every room. The entry level is anchored by polished ceramic concrete floors, an open-concept living and dining area, and a chef’s kitchen outfitted with sleek birch cabinetry and premium stainless steel appliances—designed for both style and functionality.
Upstairs, four serene bedrooms offer peaceful retreats, including a luxurious primary suite with floor-to-ceiling closets, a private balcony, and a spa-inspired en suite wrapped in elegant tile. On the lower level, a fully self-contained suite with one bedroom, two bathrooms, a kitchenette, and its own living area opens directly to a wraparound view deck—ideal for guests, extended family, or creative workspaces.
A detached three-car garage sits above a 600 sq ft bonus unit, complete with its own bedroom and flexible layout—perfect for a studio, rental income, or additional guest quarters.
Designed for seamless indoor-outdoor living, the property includes multiple view balconies, sprawling decks, and a flat, terraced side yard—creating a dynamic setting for entertaining, lounging, and stargazing alike.
This is more than just a home—it’s a rare opportunity to own a revered piece of Los Angeles architecture, thoughtfully updated for the way we live now.
Property Details
Price:
$2,799,000
MLS #:
BB25227932
Status:
Active
Beds:
6
Baths:
7
Type:
Single Family
Subtype:
Single Family Residence
Neighborhood:
680
Listed Date:
Sep 30, 2025
Finished Sq Ft:
3,360
Lot Size:
15,130 sqft / 0.35 acres (approx)
Year Built:
1941
See this Listing
Schools
School District:
Los Angeles Unified
Interior
Bathrooms
7 Full Bathrooms
Cooling
CA
Heating
CF
Laundry Features
IR
Exterior
Community Features
HIKI
Parking Spots
3
Financial
Map
Community
- AddressW Avenue 37 Lot 392 Los Angeles CA
- CityLos Angeles
- CountyLos Angeles
- Zip Code90065
Subdivisions in Los Angeles
- Beachwood Canyon Estates
- Crestmont lot
- Harvard Heights
- Jefferson Park
- Las Collinas Heights
- Legendary Place
- Little Tokyo Lofts
- Lot Number 107, 108 DONOHUE TRACT
- Not Applicable-105
- Not in Development
- Picfair Village
- Sol Hollywood
- Studio 10
- The Diplomat
- The Heights at Ponte Vista
- The Hollywood
- West Adams
- West Hollywood West
Market Summary
Current real estate data for Single Family in Los Angeles as of Nov 30, 2025
2,116
Single Family Listed
78
Avg DOM
978
Avg $ / SqFt
$1,748,079
Avg List Price
Property Summary
- W Avenue 37 Lot 392 Los Angeles CA is a Single Family for sale in Los Angeles, CA, 90065. It is listed for $2,799,000 and features 6 beds, 7 baths, and has approximately 3,360 square feet of living space, and was originally constructed in 1941. The current price per square foot is $833. The average price per square foot for Single Family listings in Los Angeles is $978. The average listing price for Single Family in Los Angeles is $1,748,079.
Similar Listings Nearby
W Avenue 37 Lot 392
Los Angeles, CA


