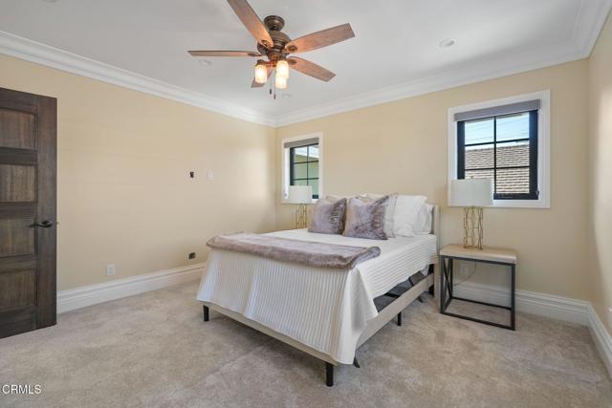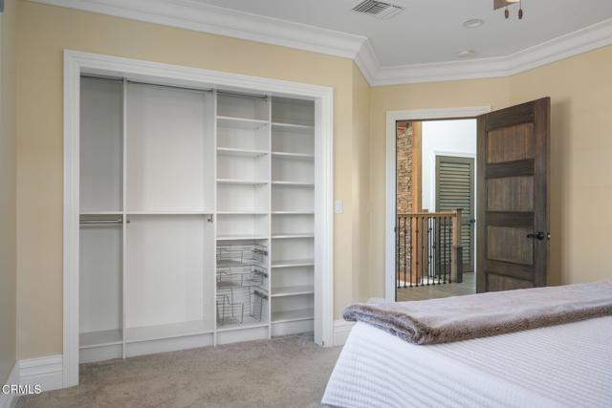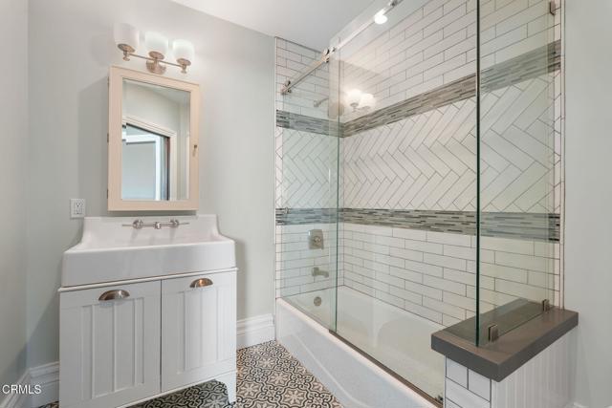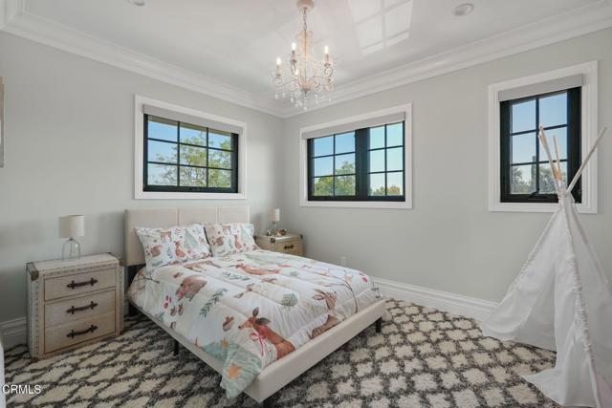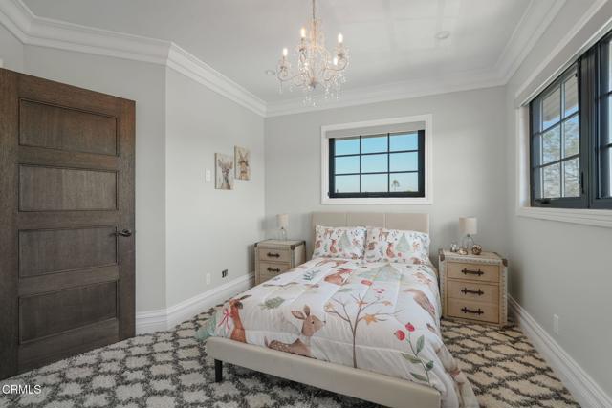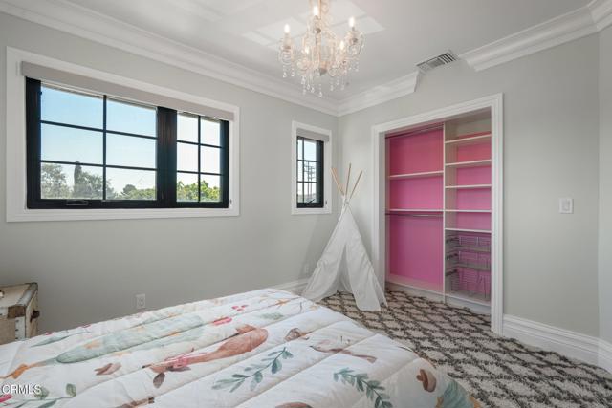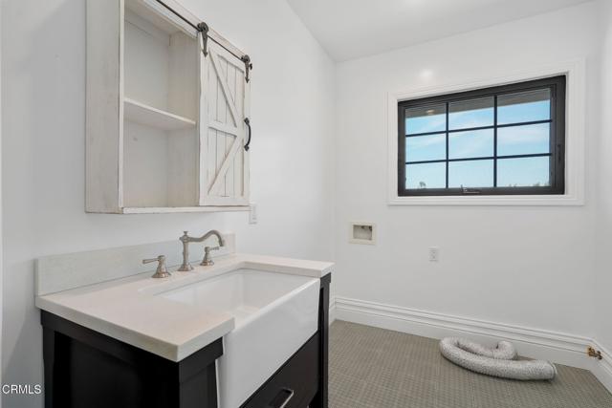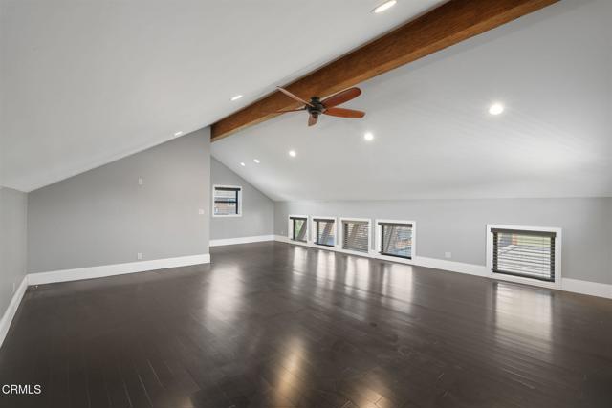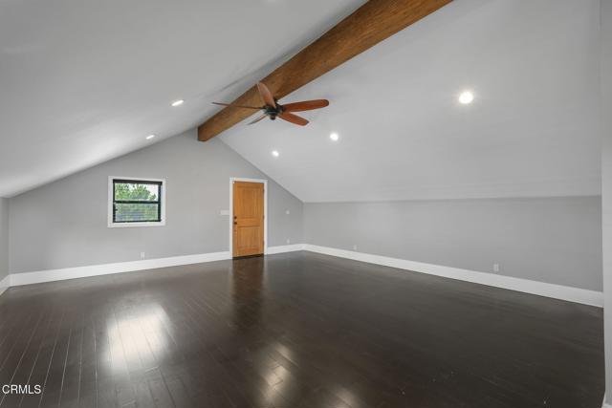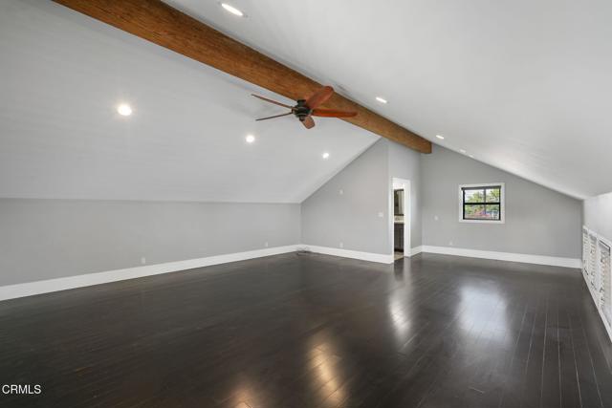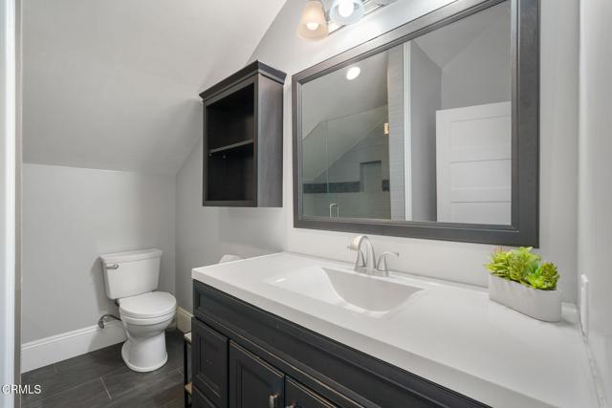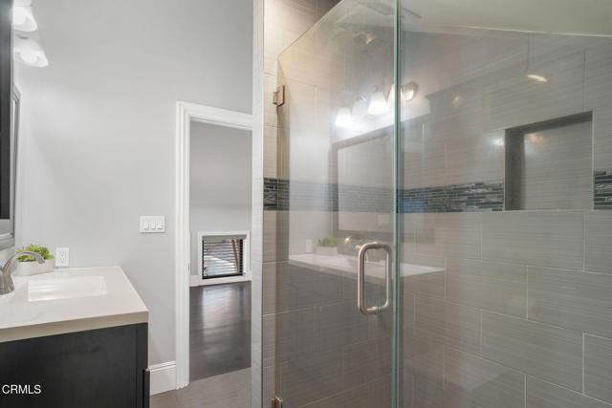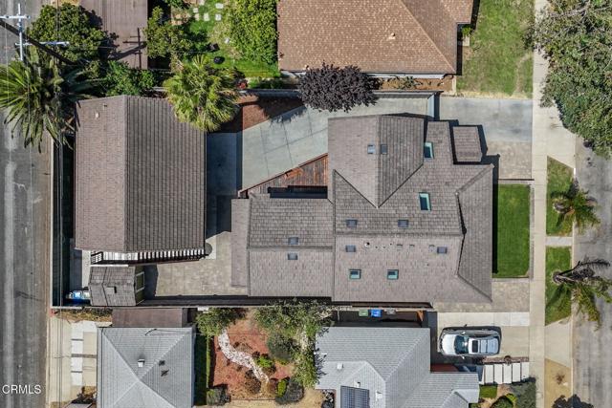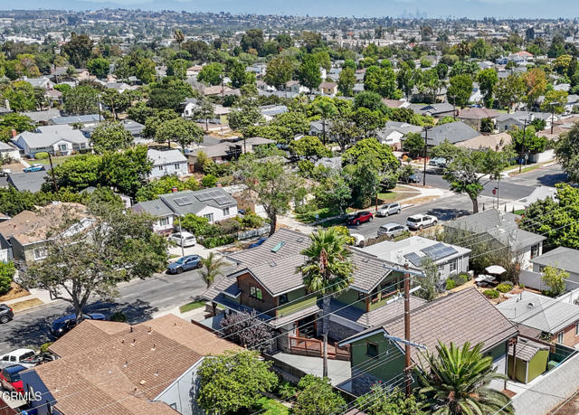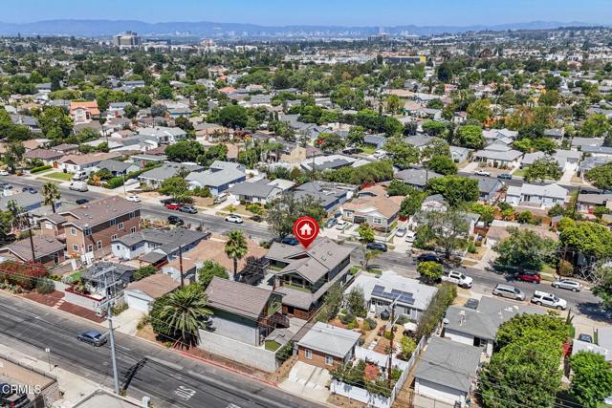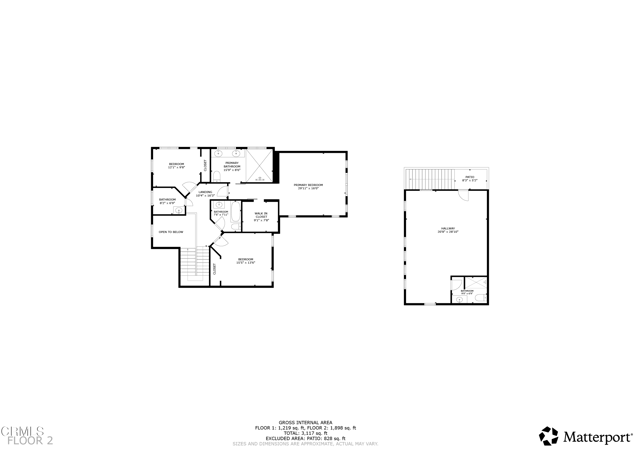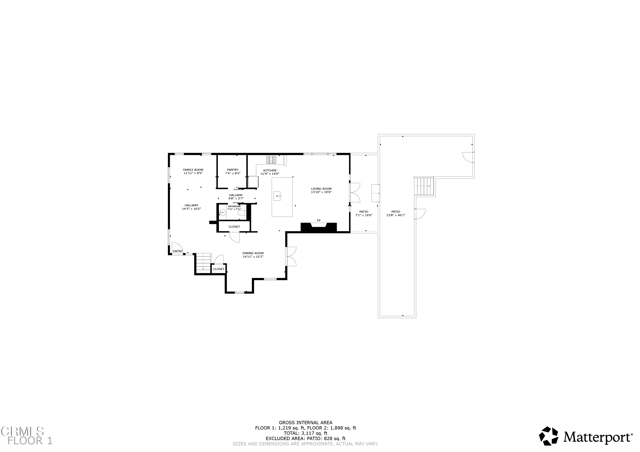Custom-built Craftsman blends timeless design with the smart, sustainable living today’s buyers want. Every detail of this home was built with care–from handcrafted woodwork and crown molding to solid farmhouse doors and rich hardwood floors–creating an atmosphere that feels both elevated and welcoming.Natural light fills every space through Andersen dual-pane windows, providing year-round comfort and energy efficiency. The open floor plan connects a designer chef’s kitchen–complete with a 6-burner range, walk-in pantry, custom island, and farmhouse sink–to a spacious family room centered around a modern linear electric fireplace and Nest-integrated climate control. Perfect for entertaining or relaxing, the seamless indoor-outdoor flow leads to a wraparound wooden deck, ideal for gatherings or quiet evenings under the stars. The primary suite is a private retreat, featuring a spa-inspired bath with a soaking tub, walk-in shower, and large walk-in closet. Additional bedrooms offer flexibility for family, guests, or home office use.A fully finished three-car detached garage includes a loft with its own en-suite bath–perfect as a guest suite, gym, studio, or future ADU. Enhanced by professional landscaping, irrigation, and smart-home features throughout, this residence offers both charm and 2025 functionality. With its unbeatable location near Playa Vista, LAX, and Silicon Beach, this is a rare opportunity to own a true Craftsman masterpiece that’s ready for modern living.
Property Details
Price:
$2,050,000
MLS #:
P1-24474
Status:
Active
Beds:
4
Baths:
4
Type:
Single Family
Subtype:
Single Family Residence
Neighborhood:
ws
Listed Date:
Oct 9, 2025
Finished Sq Ft:
3,520
Lot Size:
5,717 sqft / 0.13 acres (approx)
Year Built:
2018
See this Listing
Schools
Interior
Appliances
DW, RF, GR, GS
Bathrooms
1 Full Bathroom, 2 Three Quarter Bathrooms, 1 Half Bathroom
Cooling
CA
Flooring
WOOD, CARP
Heating
CF
Laundry Features
IR, UL
Exterior
Architectural Style
CRF
Community Features
SDW
Other Structures
SH
Parking Spots
3
Financial
Map
Community
- AddressW 82 ST Lot 1 Los Angeles CA
- CityLos Angeles
- CountyLos Angeles
- Zip Code90045
Subdivisions in Los Angeles
- 1788
- 6525 La Mirada
- 6790
- Adams-Normandie
- Angeleno Heights
- ARLINGTON HEIGHTS TERRACE SUBDIVISION NO. 1
- Athens Subdivision
- Avalon Gardens
- Baldwin Hills
- Beachwood Canyon Estates
- Bel Air Crest
- Bel Air Park
- Brentwood Country Estates
- Bronson Homes
- Crestwood Hills
- Ela Hills Tr
- Gramercy Park
- Harvard Heights
- Higgins Building
- Highland Park Extension
- Kentwood
- LA PALOMA ADD
- LaBrea Vista
- Lake Hollywood Estates
- Las Collinas Heights
- LE MOYNE TERRACES TRACT NO. 2
- Metropolis Prop
- Metropolis Tower 1
- Mid-City Heights
- Montecito Heights
- MountainGate Country Club / The Ridge
- Mulholland Corridor
- Nelavida
- Not Applicable – 1007242
- Not Applicable-105
- Other – 0011
- OTHR
- Pickford 4
- Rampart Heights
- Sunset Terrace
- Tapestry
- The Los Feliz Oaks Neighborhood
- The Ritz Carlton Residences Los Angeles
- TRACT #8330 LOT 59
- Tract No 3643 / Hollywood Hills East
- TRACT NO. 9741
- University Heights
- W Hollywood Residences
- West Adams
- West Hollywood West
- Wisendanger\’s Prospect Park Addition
Market Summary
Current real estate data for Single Family in Los Angeles as of Nov 03, 2025
2,210
Single Family Listed
68
Avg DOM
609
Avg $ / SqFt
$1,954,020
Avg List Price
Property Summary
- W 82 ST Lot 1 Los Angeles CA is a Single Family for sale in Los Angeles, CA, 90045. It is listed for $2,050,000 and features 4 beds, 4 baths, and has approximately 3,520 square feet of living space, and was originally constructed in 2018. The current price per square foot is $582. The average price per square foot for Single Family listings in Los Angeles is $609. The average listing price for Single Family in Los Angeles is $1,954,020.
Similar Listings Nearby
W 82 ST Lot 1
Los Angeles, CA





























































