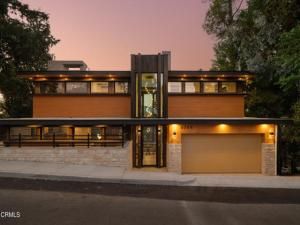Poised in serene seclusion and designed with uncompromising attention to detail, this brand-new architectural estate is a triumph of form and function. A rare offering, this meticulously designed three-level residence redefines modern luxury in one of the area’s most coveted hilltop settings. Clean lines, refined materials, and innovative technology come together in a home that reflects upscale living at every turn. From the moment you approach the sculptural facade–accented by Vale-engineered cedar siding and Porcelanosa deck tiles–you’re met with elevated design. A custom front door opens into a formal foyer with a striking chandelier, Italian oak hardwood floors, and access to the attached two-car garage. Beyond the entry, the open-concept living space is filled with dramatic scale and natural light. European-imported windows and collapsible glass doors blur the boundary between indoors and out, offering stunning views and effortless flow to outdoor spaces. The grand living room boasts soaring ceilings and a European Home Element gas fireplace set into a floor-to-ceiling travertine wall–visible from both the living and kitchen areas. The chef’s kitchen features porcelain countertops, a Bosch Benchmark appliance suite–including double ovens, induction cooktop, microwave drawer, refrigerator–and a deep sink within a generous island. Just off the living space, a guest suite offers sweeping views, a designer ceiling fan, and a luxury bath with a floating vanity, terrazzo bench, walk-in rainfall shower with dual showerheads, and a sleek Icera wall-mounted toilet. The floating staircase leads to the luminous primary suite, where expansive windows, a chevron wood ceiling, see-through fireplace, and large walk-in closet create a true retreat. The spa-like ensuite includes a Whirlpool soaking tub, oversized shower with terrazzo bench, dual showerheads, floating dual-sink vanity with Pental Misterio quartz, and a tankless wall-mounted toilet–wrapped in Italian tilework. Across the upper landing, another ensuite bedroom includes a balcony, modern fan, generous closet, and its own spa-style bath with floating vanity and rainfall shower. The lower level offers a large laundry room, storage, and direct access to the hillside backyard–ideal for quiet moments or enjoying views of the canyon trail below. A true sanctuary where design, performance, and natural beauty converge.
Property Details
Price:
$2,749,000
MLS #:
P1-24501
Status:
Active
Beds:
3
Baths:
3
Type:
Single Family
Subtype:
Single Family Residence
Neighborhood:
680
Listed Date:
Nov 21, 2025
Finished Sq Ft:
2,968
Lot Size:
5,570 sqft / 0.13 acres (approx)
Year Built:
2025
See this Listing
Schools
Interior
Appliances
DW, MW, RF, ES, EO, DO, TW
Bathrooms
2 Full Bathrooms, 1 Three Quarter Bathroom
Cooling
CA
Flooring
TILE, WOOD
Heating
CF, FIR
Laundry Features
GAS, IR, IN, WH
Exterior
Architectural Style
CNT, CB
Community Features
FHL, HIKI
Parking Spots
2
Security Features
SS, WSEC, FS
Financial
Map
Community
- AddressSea View LN Lot 13 Los Angeles CA
- CityLos Angeles
- CountyLos Angeles
- Zip Code90065
Subdivisions in Los Angeles
Market Summary
Current real estate data for Single Family in Los Angeles as of Nov 25, 2025
2,122
Single Family Listed
73
Avg DOM
1,007
Avg $ / SqFt
$1,828,995
Avg List Price
Property Summary
- Sea View LN Lot 13 Los Angeles CA is a Single Family for sale in Los Angeles, CA, 90065. It is listed for $2,749,000 and features 3 beds, 3 baths, and has approximately 2,968 square feet of living space, and was originally constructed in 2025. The current price per square foot is $926. The average price per square foot for Single Family listings in Los Angeles is $1,007. The average listing price for Single Family in Los Angeles is $1,828,995.
Similar Listings Nearby
Sea View LN Lot 13
Los Angeles, CA


