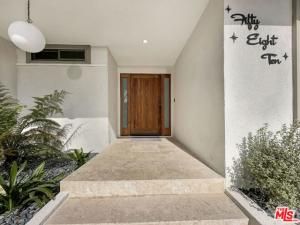Welcome to this Sleek and Clean Mid-Century Pool home c. 1959 with undeniably timeless appeal, architecture and elegance. A recent appraisal has valued the home at $2.75 Million. Main residence features 2650 sf and 4bd 4 1/2ba. Private ADU above garage features 480 sf and 1bd1ba. This home showcases the most desired characteristics of a Mid-Century home with no expense spared. It has a clean minimalist aesthetic with gleaming original hardwood floors throughout. BELLDINNI MODERN interior and closet doors emphasize elegance and simplicity while providing superior performance, durability, and ease with MORELLI magnetic locks. A major emphasis on bringing the outdoors in and connecting to nature with large ANDERSON windows and sliding glass doors providing a scenic pool view and buckets of natural light. Open floorplan featuring two large family rooms, two fireplaces, dining area, expansive kitchen with 9ft island w/ beautiful waterfall edges, full wall backsplash, built-in bar area, and JENNAIR Appliances. All bedrooms have ensuite bathrooms for complete privacy. Luxurious primary ensuite with jetted bathtub and floor to ceiling tile. Primary bedroom features a walk-in closet and a full wall closet and all closets in the residence have custom closet organization systems. Sparkling pool, Central HVAC System, recess lighting, fresh exterior stucco, decorative lighting, private gated entry, and surveillance cameras!!! The pool has been resurfaced with updated plumbing and lights. There is a covered patio, faux grass area, and outdoor kitchen perfect for entertaining. The two- car garage has been finished with 240V outlets for electric car charging. Also save on electricity bills with environmentally friendly PAID SOLAR PANELS. There is a brand new ADU above the garage withe private entry, beautiful city views featuring 1bd1ba, full kitchen, laundry hookups, and mini split system. It’s perfect for a rental, in-law suite, or private office. Come see it while it is available!
Property Details
Price:
$2,550,000
MLS #:
25612037
Status:
Active
Beds:
5
Baths:
6
Type:
Single Family
Subtype:
Single Family Residence
Neighborhood:
103
Listed Date:
Oct 28, 2025
Finished Sq Ft:
3,130
Total Sq Ft:
3,130
Lot Size:
8,030 sqft / 0.18 acres (approx)
Year Built:
1959
See this Listing
Schools
Interior
Appliances
DW, GD, MW, RF, BBQ, VEF
Bathrooms
3 Full Bathrooms, 2 Three Quarter Bathrooms, 1 Half Bathroom
Cooling
CA
Flooring
WOOD
Heating
CF
Laundry Features
IR, IN, DINC, WINC
Exterior
Architectural Style
MCM
Parking Spots
2
Security Features
AG
Financial
Map
Community
- AddressS Halm AV Los Angeles CA
- CityLos Angeles
- CountyLos Angeles
- Zip Code90056
Subdivisions in Los Angeles
Market Summary
Current real estate data for Single Family in Los Angeles as of Nov 24, 2025
2,185
Single Family Listed
79
Avg DOM
976
Avg $ / SqFt
$1,794,061
Avg List Price
Property Summary
- S Halm AV Los Angeles CA is a Single Family for sale in Los Angeles, CA, 90056. It is listed for $2,550,000 and features 5 beds, 6 baths, and has approximately 3,130 square feet of living space, and was originally constructed in 1959. The current price per square foot is $815. The average price per square foot for Single Family listings in Los Angeles is $976. The average listing price for Single Family in Los Angeles is $1,794,061.
Similar Listings Nearby
S Halm AV
Los Angeles, CA


