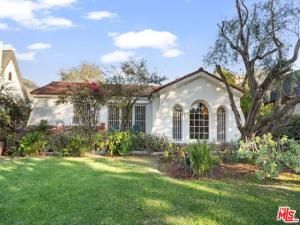There are multiple listings for this address:
Offered for the first time in 35 years, this is a rare opportunity to own a charming Spanish-style home in the heart of Los Angeles’ highly sought-after Miracle Mile neighborhood. Ideally situated on a prime street just moments from Wilshire Boulevard, this residence embodies timeless character and architectural integrity. Featuring 2 bedrooms, 1 bathroom, a bonus room (unpermitted), and a detached garage, the home showcases original hardwood floors, a cozy fireplace, and inviting front and rear porches, hallmarks of classic Spanish architecture. Nestled within a designated Historic Preservation Overlay Zone (HPOZ), the property offers both historic charm and future potential. The buyer may choose to restore its original beauty or expand the existing footprint to create a personalized retreat. Conveniently located near premier shopping, dining, grocery stores, and banking institutions, as well as major public transit options. The upcoming LA Metro station (opening 2026) will be just a short walk away, enhancing the area’s accessibility and appeal. Experience the best of Miracle Mile living-rich in history, culture, and community. Shown by appointment only. No showings until the first Broker’s Open on November 18th. All offers will be reviewed after November 20th.
Property Details
Price:
$1,200,000
MLS #:
25614395
Status:
Active
Beds:
2
Baths:
1
Type:
Single Family
Subtype:
Single Family Residence
Neighborhood:
c19
Listed Date:
Nov 18, 2025
Finished Sq Ft:
1,352
Total Sq Ft:
1,352
Lot Size:
6,691 sqft / 0.15 acres (approx)
Year Built:
1923
See this Listing
Schools
School District:
Los Angeles Unified
Interior
Appliances
DW, GO
Bathrooms
1 Full Bathroom
Cooling
NO
Flooring
WOOD
Heating
GAS
Laundry Features
NO
Exterior
Construction Materials
STC
Parking Spots
2
Security Features
SD, WB, COD
Financial
Map
Community
- AddressS Cochran AV Los Angeles CA
- CityLos Angeles
- CountyLos Angeles
- Zip Code90036
Subdivisions in Los Angeles
Market Summary
Current real estate data for Single Family in Los Angeles as of Nov 19, 2025
1,952
Single Family Listed
53
Avg DOM
1,062
Avg $ / SqFt
$1,931,064
Avg List Price
Property Summary
- S Cochran AV Los Angeles CA is a Single Family for sale in Los Angeles, CA, 90036. It is listed for $1,200,000 and features 2 beds, 1 baths, and has approximately 1,352 square feet of living space, and was originally constructed in 1923. The current price per square foot is $888. The average price per square foot for Single Family listings in Los Angeles is $1,062. The average listing price for Single Family in Los Angeles is $1,931,064.
Similar Listings Nearby
S Cochran AV
Los Angeles, CA
Offered for the first time in 35 years, this is a rare opportunity to own a charming Spanish-style home in the heart of Los Angeles’ highly sought-after Miracle Mile neighborhood. Ideally situated on a prime street just moments from Wilshire Boulevard, this residence embodies timeless character and architectural integrity. Featuring 2 bedrooms, 1 bathroom, a bonus room (unpermitted), and a detached garage, the home showcases original hardwood floors, a cozy fireplace, and inviting front and rear porches, hallmarks of classic Spanish architecture. Nestled within a designated Historic Preservation Overlay Zone (HPOZ), the property offers both historic charm and future potential. The buyer may choose to restore its original beauty or expand the existing footprint to create a personalized retreat. Conveniently located near premier shopping, dining, grocery stores, and banking institutions, as well as major public transit options. The upcoming LA Metro station (opening 2026) will be just a short walk away, enhancing the area’s accessibility and appeal. Experience the best of Miracle Mile living-rich in history, culture, and community. Shown by appointment only. No showings until the first Broker’s Open on November 18th. All offers will be reviewed after November 20th.
Property Details
Price:
$790,000
MLS #:
25614517
Status:
Active
Beds:
3
Baths:
2
Type:
Single Family
Subtype:
Single Family Residence
Neighborhood:
c19
Listed Date:
Nov 7, 2025
Finished Sq Ft:
1,217
Total Sq Ft:
1,352
Lot Size:
5,456 sqft / 0.13 acres (approx)
Year Built:
1923
See this Listing
Schools
School District:
Los Angeles Unified
Interior
Appliances
DW, GO
Bathrooms
1 Full Bathroom
Cooling
NO
Flooring
WOOD
Heating
GAS
Laundry Features
NO
Exterior
Construction Materials
STC
Parking Spots
2
Security Features
SD, WB, COD
Financial
Map
Community
- AddressS Cochran AV Los Angeles CA
- CityLos Angeles
- CountyLos Angeles
- Zip Code90036
Subdivisions in Los Angeles
Market Summary
Current real estate data for Single Family in Los Angeles as of Nov 19, 2025
1,952
Single Family Listed
53
Avg DOM
1,062
Avg $ / SqFt
$1,931,064
Avg List Price
Property Summary
- S Cochran AV Los Angeles CA is a Single Family for sale in Los Angeles, CA, 90036. It is listed for $790,000 and features 3 beds, 2 baths, and has approximately 1,217 square feet of living space, and was originally constructed in 1923. The current price per square foot is $649. The average price per square foot for Single Family listings in Los Angeles is $1,062. The average listing price for Single Family in Los Angeles is $1,931,064.


