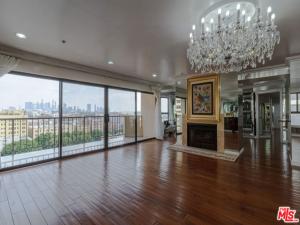Gorgeous DTLA Night Views! Fully Upgraded 9th-Floor Condo in the Heart of Koreatown Experience elevated city living with panoramic views of Downtown Los Angeles from each room. This fully upgraded 9th-floor residence offers the perfect blend of luxury, comfort, and urban convenience. The grand entryway, adorned with custom marble flooring, flows seamlessly into the gourmet kitchen. The open-concept design features a bright and airy living room with a cozy fireplace and floor-to-ceiling glass doors leading to a spacious balcony overlooking the DTLA skyline. A striking oversized designer chandelier serves as the centerpiece of the living spacea one-of-a-kind showpiece included in the sale. Interior highlights include rich hardwood floors, custom wall mirrors, plush bedroom carpeting, granite countertops, designer backsplash, breakfast bar, custom cabinetry, and crown molding throughout. The dining area connects effortlessly to the family room, enhanced by a built-in wet bar for entertaining. The primary suite features double-door entry, a private balcony, walk-in closet, and spa-inspired bathroom with marble countertops, dual sinks, soaking tub, and separate shower. Building amenities include a beautifully designed lobby, pool, fitness center, and secure side-by-side parking. Select high-value furnishings, including two elegant chandeliers, are included making this home a true turnkey opportunity. Situated in Koreatown’s most desirable location, just steps from acclaimed restaurants, markets, shops, entertainment, and public transit. A rare chance to own a statement residence with world-class views and amenities.
Property Details
Price:
$1,570,000
MLS #:
25588287
Status:
A
Beds:
3
Baths:
3
Type:
Single Family
Subtype:
Condominium
Neighborhood:
c17
Listed Date:
Sep 22, 2025
Finished Sq Ft:
2,557
Total Sq Ft:
2,557
Lot Size:
26,266 sqft / 0.60 acres (approx)
Year Built:
1982
See this Listing
Schools
Interior
Appliances
DW, GD, MW, RF, GS, CO, DO, OV, RA, HOD
Bathrooms
3 Full Bathrooms
Cooling
CA
Flooring
WOOD
Heating
CF, FIR
Laundry Features
IN, DINC, WINC
Exterior
Architectural Style
CNT
Parking Spots
2
Security Features
AG, COD, CRD, GC
Financial
HOA Fee
$700
HOA Frequency
MO
Map
Community
- AddressS Ardmore AV #906 Los Angeles CA
- CityLos Angeles
- CountyLos Angeles
- Zip Code90005
Subdivisions in Los Angeles
- 1788
- 6525 La Mirada
- 6790
- Adams-Normandie
- Angeleno Heights
- ARLINGTON HEIGHTS TERRACE SUBDIVISION NO. 1
- Athens Subdivision
- Avalon Gardens
- Baldwin Hills
- Beachwood Canyon Estates
- Bel Air Crest
- Bel Air Park
- Brentwood Country Estates
- Bronson Homes
- Crestwood Hills
- Ela Hills Tr
- Gramercy Park
- Harvard Heights
- Higgins Building
- Highland Park Extension
- Kentwood
- LA PALOMA ADD
- LaBrea Vista
- Lake Hollywood Estates
- Las Collinas Heights
- LE MOYNE TERRACES TRACT NO. 2
- Metropolis Prop
- Metropolis Tower 1
- Mid-City Heights
- Montecito Heights
- MountainGate Country Club / The Ridge
- Mulholland Corridor
- Nelavida
- Not Applicable – 1007242
- Not Applicable-105
- Other – 0011
- OTHR
- Pickford 4
- Rampart Heights
- Sunset Terrace
- Tapestry
- The Los Feliz Oaks Neighborhood
- The Ritz Carlton Residences Los Angeles
- TRACT #8330 LOT 59
- Tract No 3643 / Hollywood Hills East
- TRACT NO. 9741
- University Heights
- W Hollywood Residences
- West Adams
- West Hollywood West
- Wisendanger\’s Prospect Park Addition
Market Summary
Current real estate data for Single Family in Los Angeles as of Oct 28, 2025
2,391
Single Family Listed
59
Avg DOM
689
Avg $ / SqFt
$1,944,198
Avg List Price
Property Summary
- S Ardmore AV #906 Los Angeles CA is a Single Family for sale in Los Angeles, CA, 90005. It is listed for $1,570,000 and features 3 beds, 3 baths, and has approximately 2,557 square feet of living space, and was originally constructed in 1982. The current price per square foot is $614. The average price per square foot for Single Family listings in Los Angeles is $689. The average listing price for Single Family in Los Angeles is $1,944,198.
Similar Listings Nearby
S Ardmore AV #906
Los Angeles, CA


