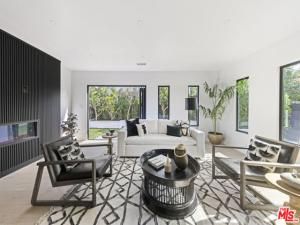Incredibly reimagined Westside home. This Silicon Beach contemporary was taken down to the studs and brought back to brand new, with attention-to-detail. Fantastic flow with this superb floor-plan, encompassing 4 bedrooms and 4 bathrooms. Highlights on the first level include a grand entryway, formal dining and the magnificent kitchen. Additionally on this level is the spacious family room, a full bath, guest bedroom, laundry room and a powder room. The elegant stairway draws you up to the second level where we have 3 generously sized bedrooms and 2 full bathrooms. The Primary suite is nothing short of luxurious with the magazine-worthy oversized bathroom and large walk-in closet. Nothing was untouched in this home, everything is brand new and built-to-last! European white oak plank flooring throughout, new electrical systems with 200 amp panel, new copper plumbing throughout, new HVAC, new roof, insulation etc. Designer kitchen with custom solid wood cabinetry and Bloom soft-close hardware. Thermador appliances, an eleven foot island with storage and custom lighting. All new Milgard windows throughout, including the cascading glass doors that bring the outside, in. All bathrooms feature designer tiles including handmade Kayoki tile-bricks in the primary. The grassy backyard is spacious yet intimate, ideal for fun and entertaining. Stellar natural light on both levels, front and rear. New concrete driveway leads to the finished 2-car garage with EV charger outlet and an insulated new garage door. This chic family home benefits from the coastal climate, just minutes to the beach, great restaurants and shopping. All work performed with the appropriate building and safety permits. Fantastic value.
Property Details
Price:
$2,347,000
MLS #:
24354169
Status:
Pending
Beds:
4
Baths:
4
Type:
Single Family
Subtype:
Single Family Residence
Neighborhood:
c12
Listed Date:
Mar 30, 2024
Finished Sq Ft:
2,406
Total Sq Ft:
2,406
Lot Size:
5,002 sqft / 0.11 acres (approx)
Year Built:
1948
See this Listing
Schools
Interior
Appliances
DW, MW, RF
Bathrooms
3 Full Bathrooms, 1 Half Bathroom
Cooling
CA
Heating
CF
Laundry Features
IR, DINC, WINC
Exterior
Architectural Style
CNT
Parking Spots
4
Financial
Map
Community
- AddressRubens AV Los Angeles CA
- CityLos Angeles
- CountyLos Angeles
- Zip Code90066
Subdivisions in Los Angeles
- 1788
- 6525 La Mirada
- 6790
- Adams-Normandie
- Angeleno Heights
- ARLINGTON HEIGHTS TERRACE SUBDIVISION NO. 1
- Athens Subdivision
- Avalon Gardens
- Baldwin Hills
- Beachwood Canyon Estates
- Bel Air Crest
- Bel Air Park
- Brentwood Country Estates
- Bronson Homes
- Crestwood Hills
- Ela Hills Tr
- Gramercy Park
- Harvard Heights
- Higgins Building
- Highland Park Extension
- Kentwood
- LA PALOMA ADD
- LaBrea Vista
- Lake Hollywood Estates
- Las Collinas Heights
- LE MOYNE TERRACES TRACT NO. 2
- Metropolis Prop
- Metropolis Tower 1
- Mid-City Heights
- Montecito Heights
- MountainGate Country Club / The Ridge
- Mulholland Corridor
- Nelavida
- Not Applicable – 1007242
- Not Applicable-105
- Other – 0011
- OTHR
- Pickford 4
- Rampart Heights
- Sunset Terrace
- Tapestry
- The Los Feliz Oaks Neighborhood
- The Ritz Carlton Residences Los Angeles
- TRACT #8330 LOT 59
- Tract No 3643 / Hollywood Hills East
- TRACT NO. 9741
- University Heights
- W Hollywood Residences
- West Adams
- West Hollywood West
- Wisendanger\’s Prospect Park Addition
Market Summary
Current real estate data for Single Family in Los Angeles as of Oct 29, 2025
2,440
Single Family Listed
59
Avg DOM
686
Avg $ / SqFt
$1,924,769
Avg List Price
Property Summary
- Rubens AV Los Angeles CA is a Single Family for sale in Los Angeles, CA, 90066. It is listed for $2,347,000 and features 4 beds, 4 baths, and has approximately 2,406 square feet of living space, and was originally constructed in 1948. The current price per square foot is $975. The average price per square foot for Single Family listings in Los Angeles is $686. The average listing price for Single Family in Los Angeles is $1,924,769.
Similar Listings Nearby
Rubens AV
Los Angeles, CA


