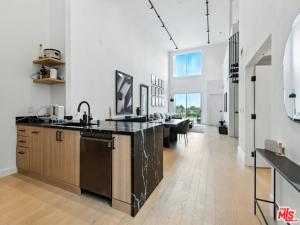This stunning two-story penthouse offers 2 bedrooms, 2 bathrooms, plus a versatile loft (possible 3rd bedroom), with soaring nearly 20-foot ceilings. Walls of glass frame unobstructed city and mountain views stretching all the way to the Hollywood sign making this residence truly one of a kind. Designed with a sleek, contemporary aesthetic and recently renovated, the home is filled with natural light and features wide-plank white oak flooring throughout living spaces. The spacious living room flows seamlessly into the chef’s kitchen, appointed with waterfall-edge Caesarstone countertops, a custom tile backsplash, stainless steel appliances, and a breakfast bar perfect for entertaining or everyday living. One patio extends from the open living and dining areas, creating effortless indoor-outdoor living. The primary suite is a tranquil retreat with a large walk-in closet and a spa-inspired en-suite clad in Carrera marble. A second bedroom also offers its own en-suite bath and custom closet, while the loft provides flexible space for a third bedroom, home office, or creative studio complete with its own 2nd private patio space. Additional highlights include in-unit laundry, central air and heat, custom lighting, two dedicated parking spaces with EV charging, and access to thoughtfully curated community amenities: BBQs, an outdoor fireplace, lounge seating, herb gardens, and citrus trees that create a serene urban oasis. Located in the heart of the Marina del Rey Arts District, this Silicon Beach adjacent residence is moments from Marina Marketplace dining and shopping, with easy access to the 90 freeway and LAX for a seamless coastal lifestyle.
Property Details
Price:
$1,599,000
MLS #:
25615301
Status:
Active
Beds:
3
Baths:
2
Type:
Condo
Subtype:
Condominium
Neighborhood:
c12
Listed Date:
Nov 13, 2025
Finished Sq Ft:
1,470
Total Sq Ft:
1,470
Lot Size:
38,507 sqft / 0.88 acres (approx)
Year Built:
2010
See this Listing
Schools
Interior
Appliances
DW, GD, MW, RF
Bathrooms
2 Full Bathrooms
Cooling
CA
Flooring
WOOD, CARP
Heating
CF
Laundry Features
DINC, WINC
Exterior
Architectural Style
CNT
Financial
HOA Fee
$563
HOA Frequency
MO
Map
Community
- AddressRedwood AV #402 Los Angeles CA
- CityLos Angeles
- CountyLos Angeles
- Zip Code90066
Subdivisions in Los Angeles
Market Summary
Current real estate data for Condo in Los Angeles as of Nov 20, 2025
478
Condo Listed
71
Avg DOM
790
Avg $ / SqFt
$1,303,860
Avg List Price
Property Summary
- Redwood AV #402 Los Angeles CA is a Condo for sale in Los Angeles, CA, 90066. It is listed for $1,599,000 and features 3 beds, 2 baths, and has approximately 1,470 square feet of living space, and was originally constructed in 2010. The current price per square foot is $1,088. The average price per square foot for Condo listings in Los Angeles is $790. The average listing price for Condo in Los Angeles is $1,303,860.
Similar Listings Nearby
Redwood AV #402
Los Angeles, CA


