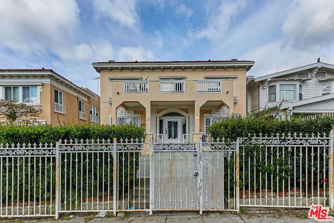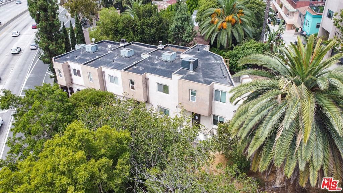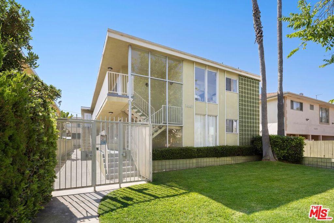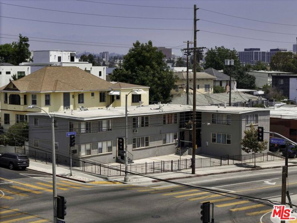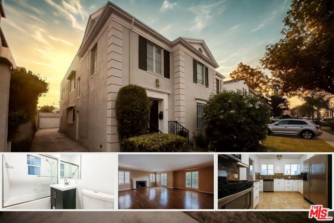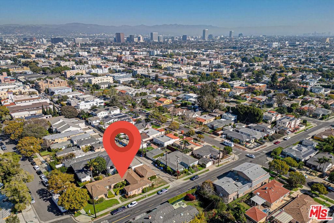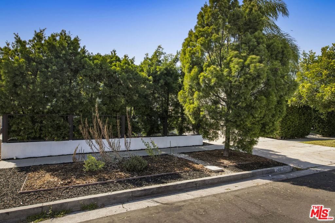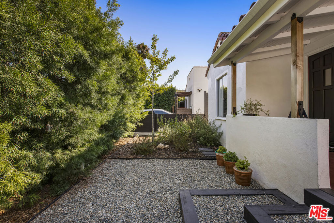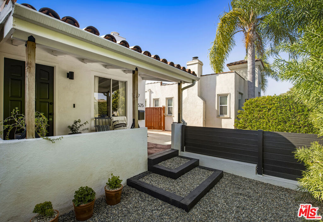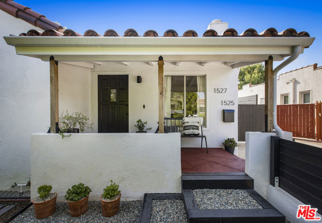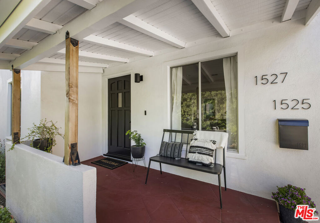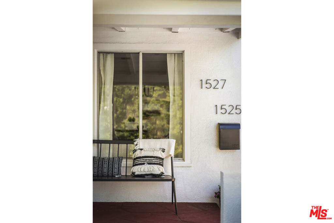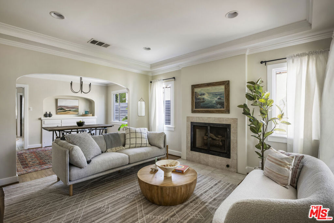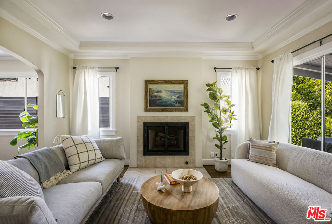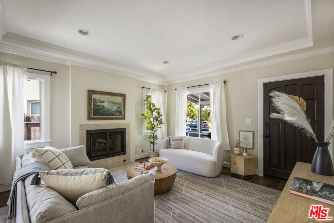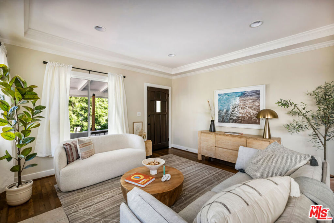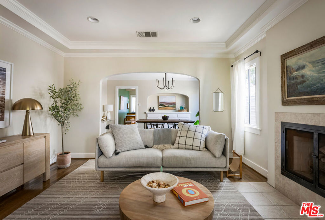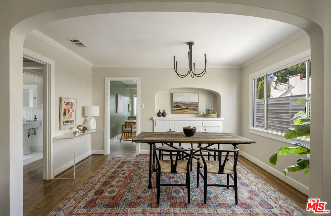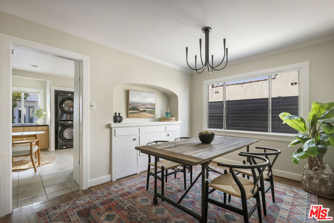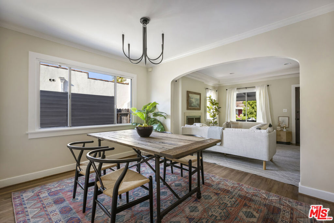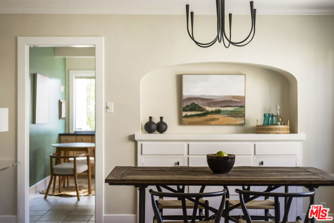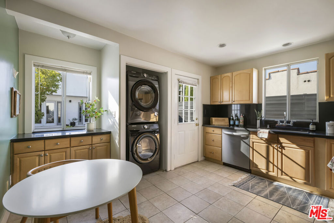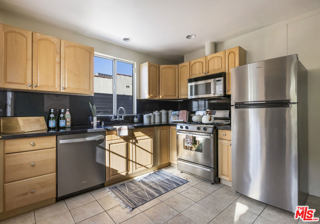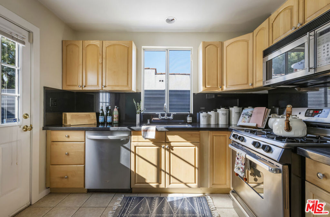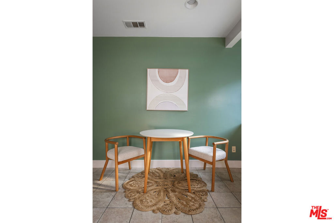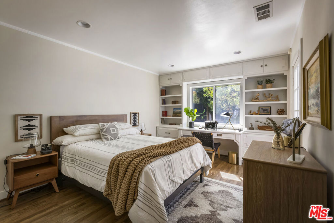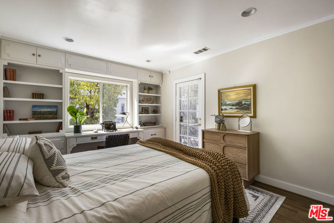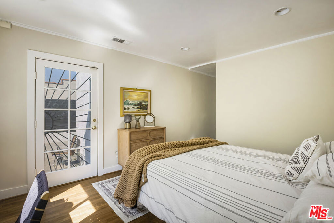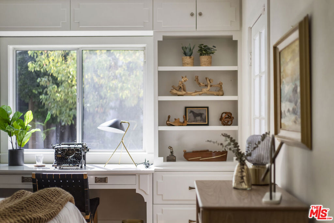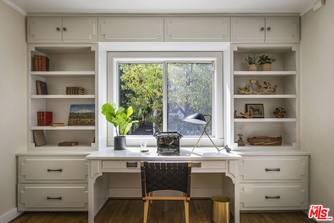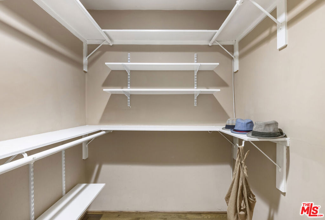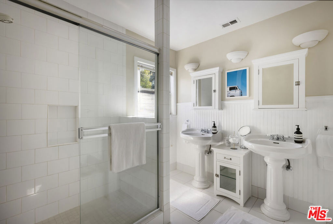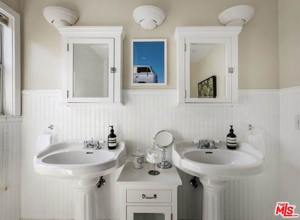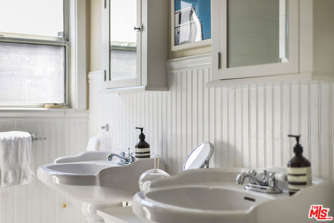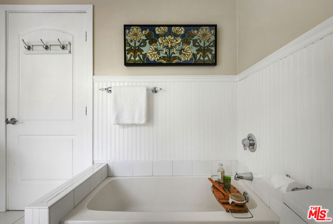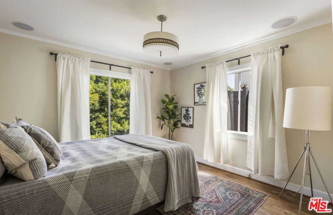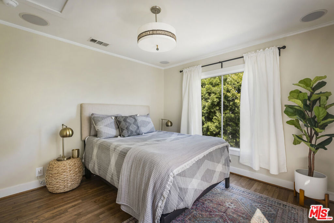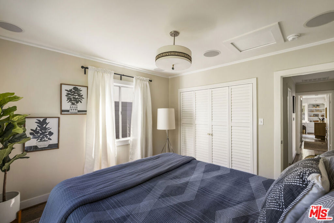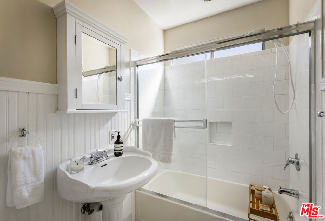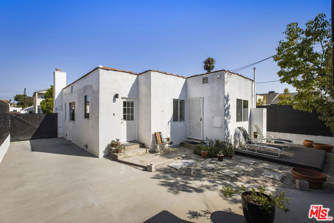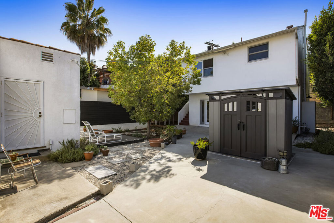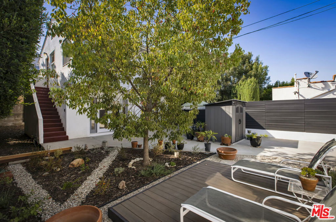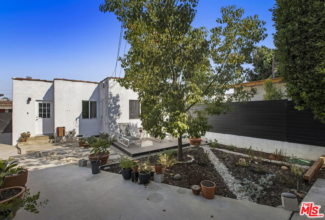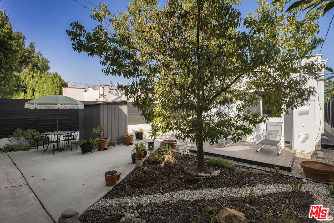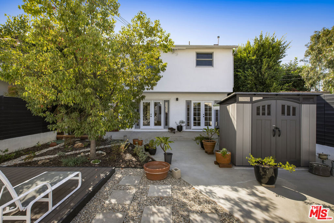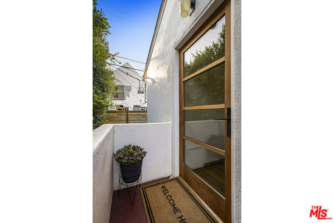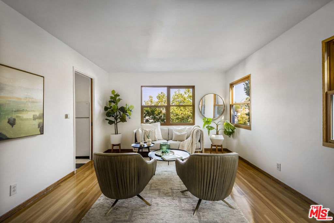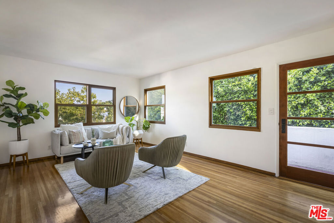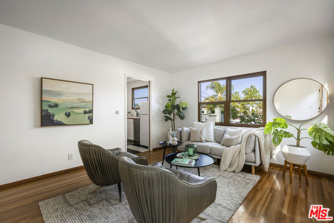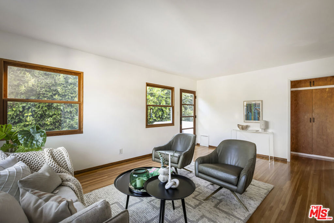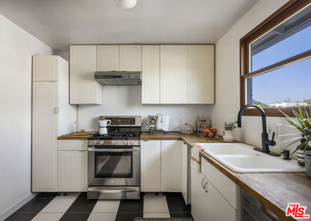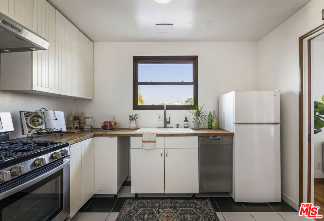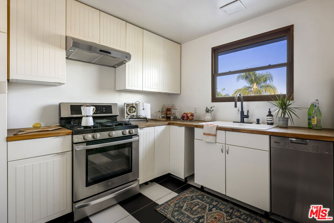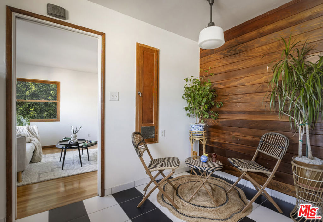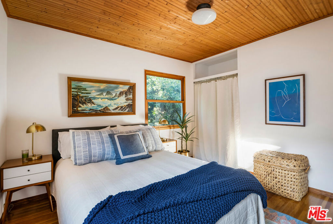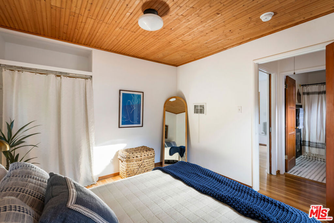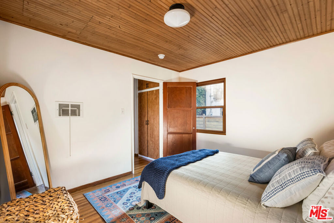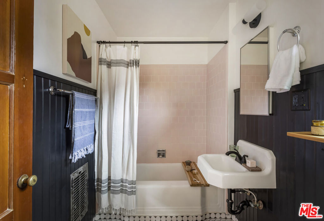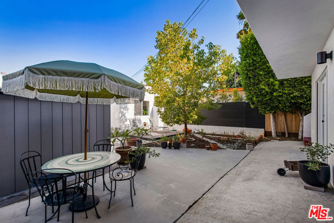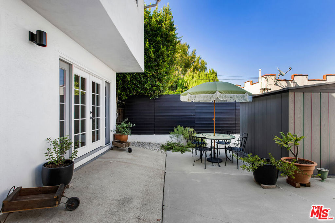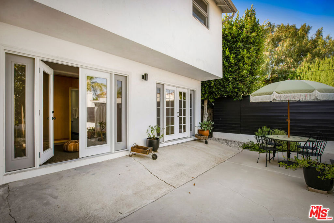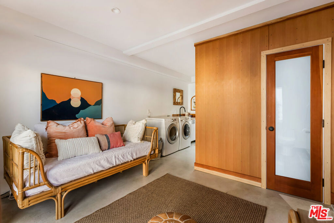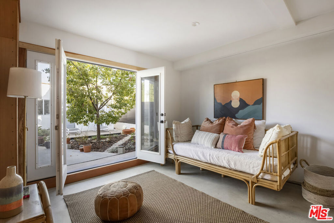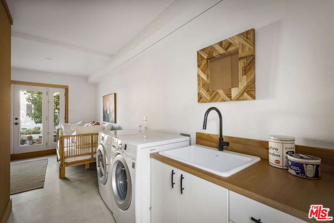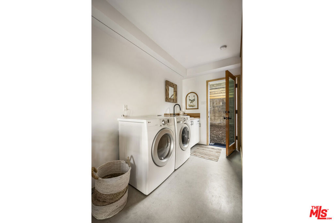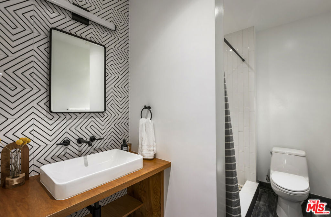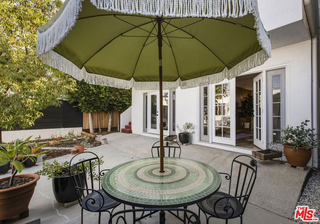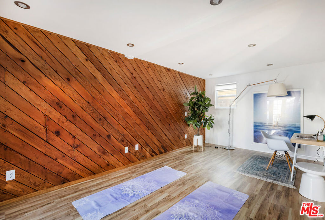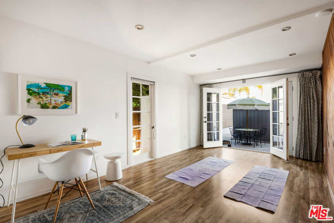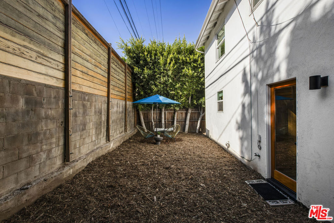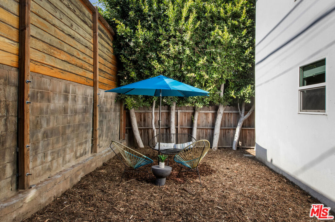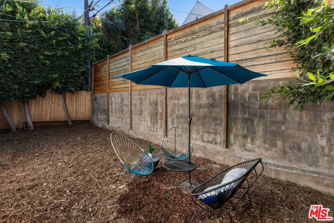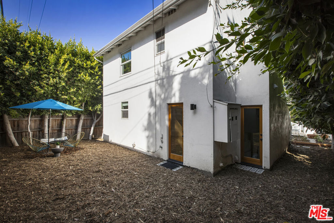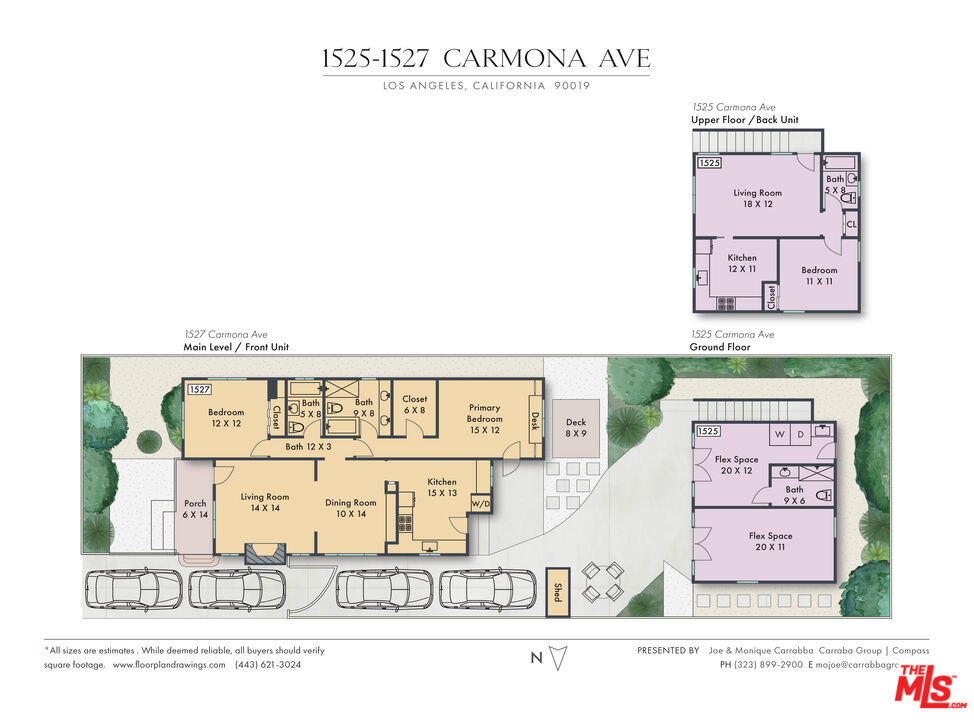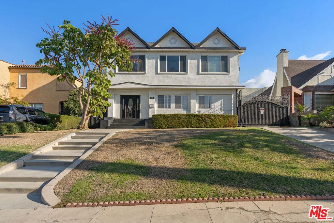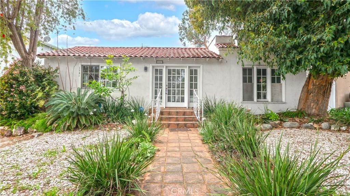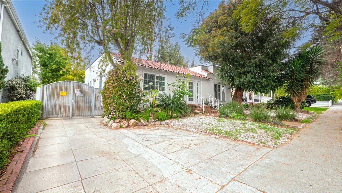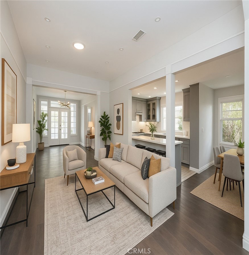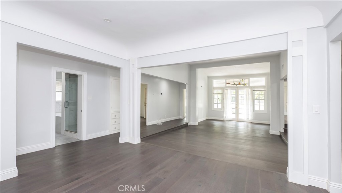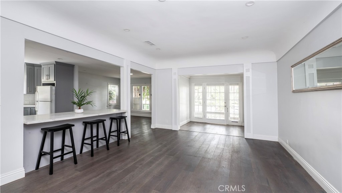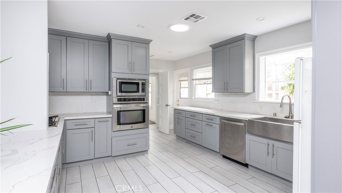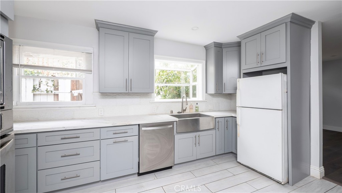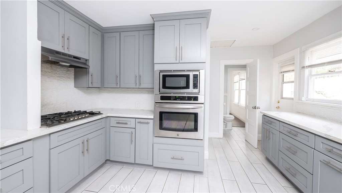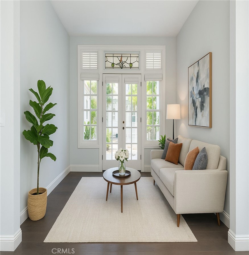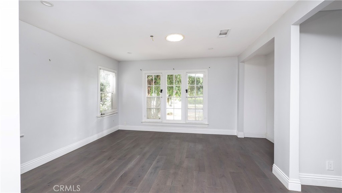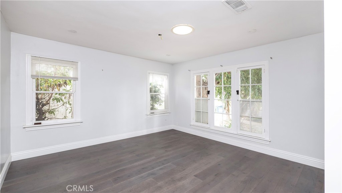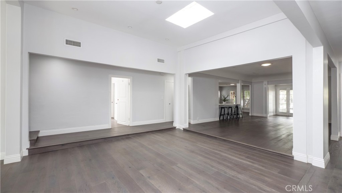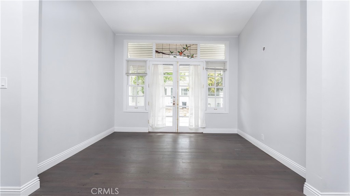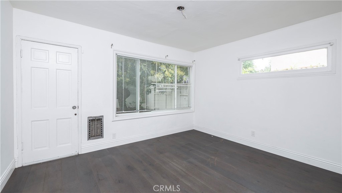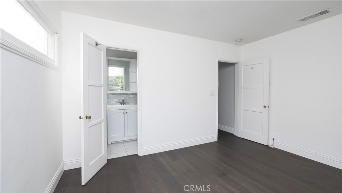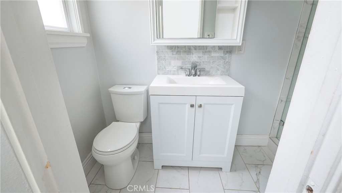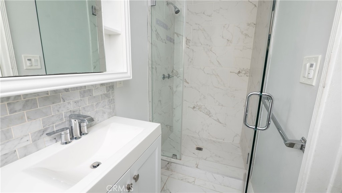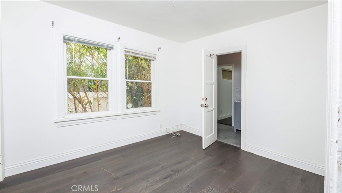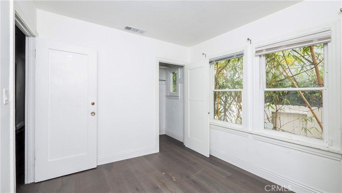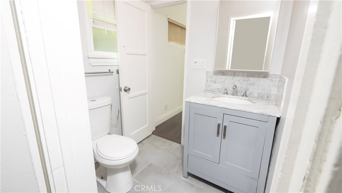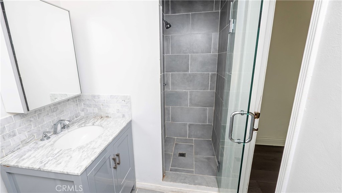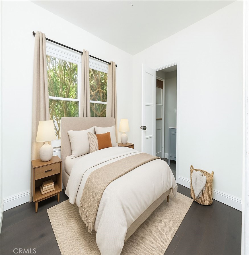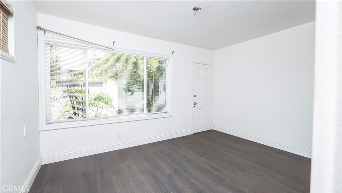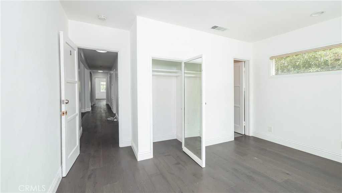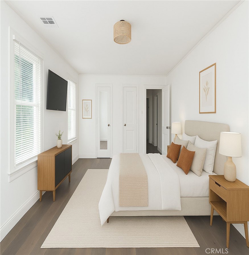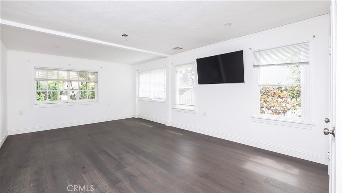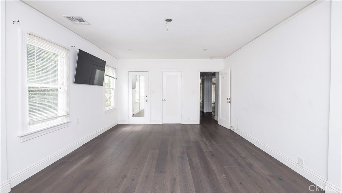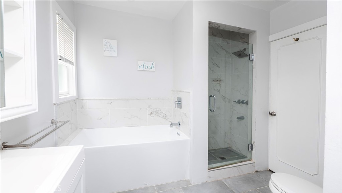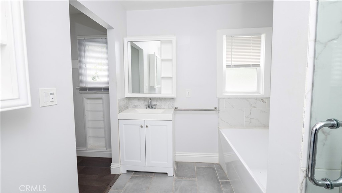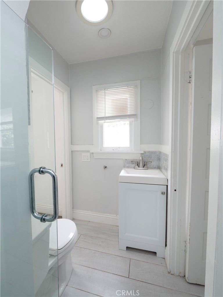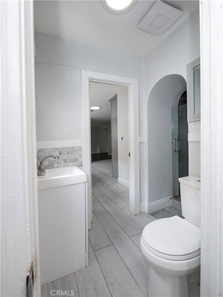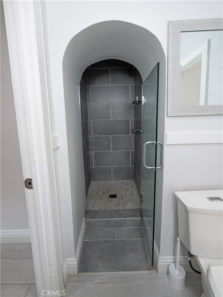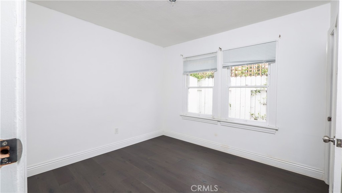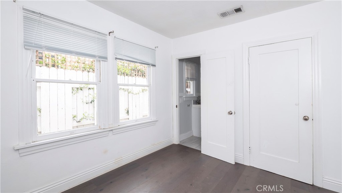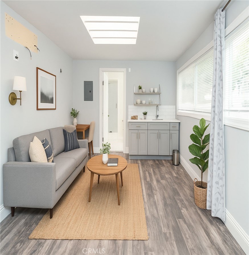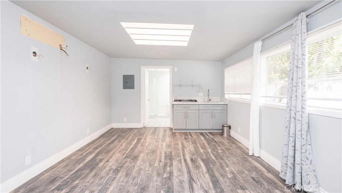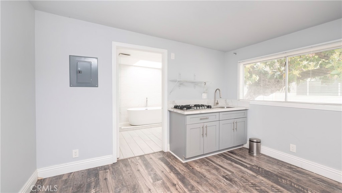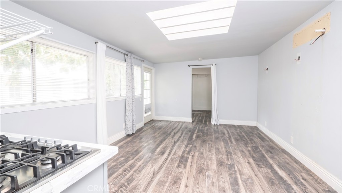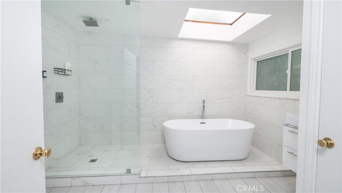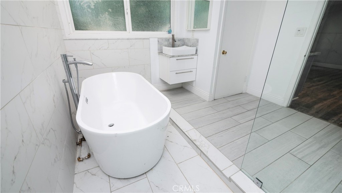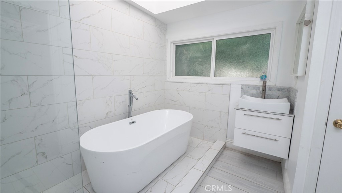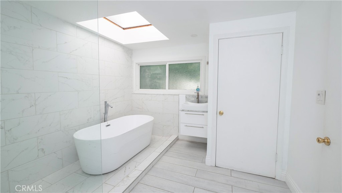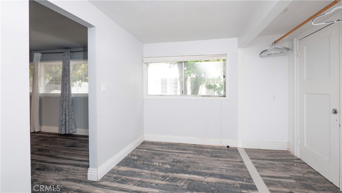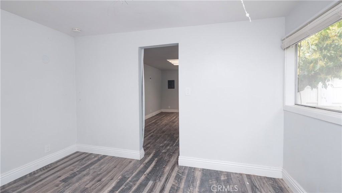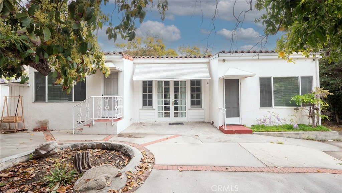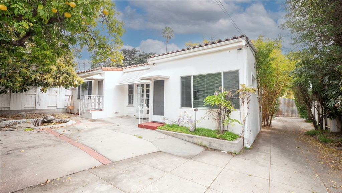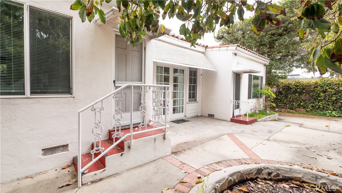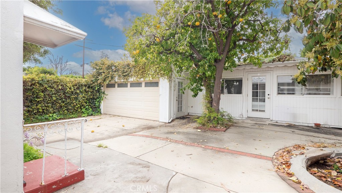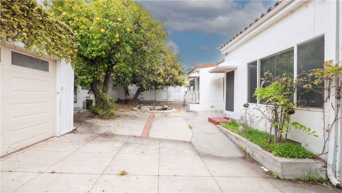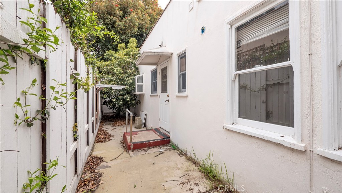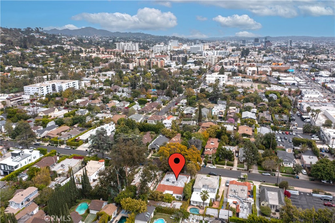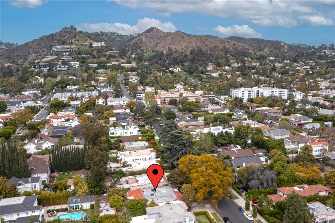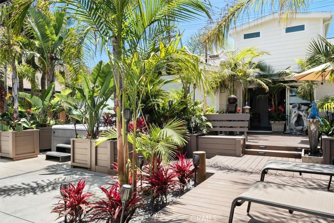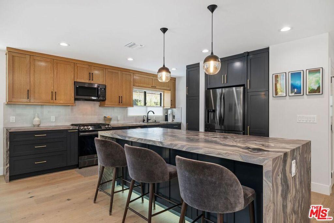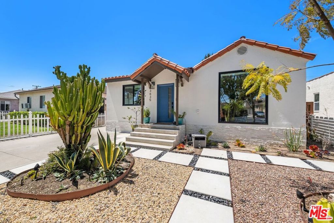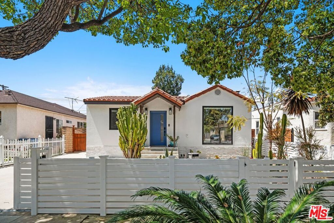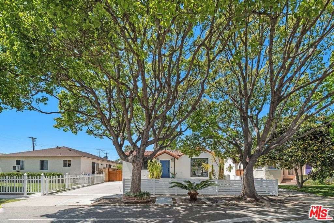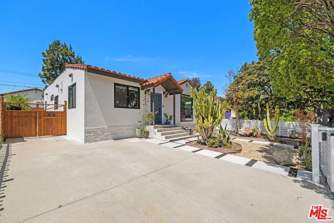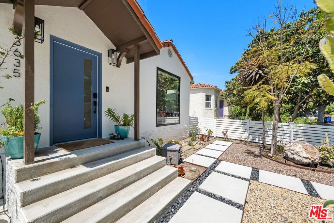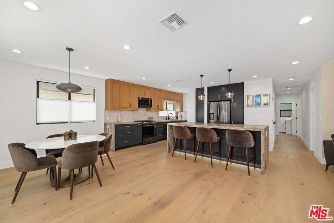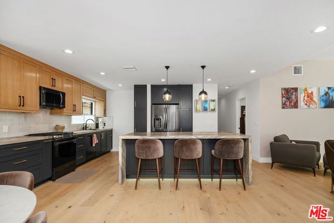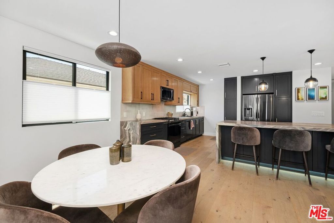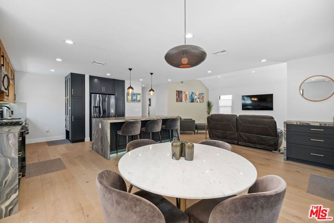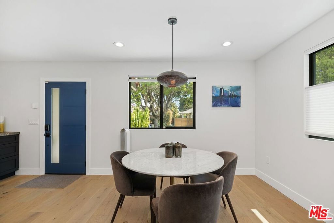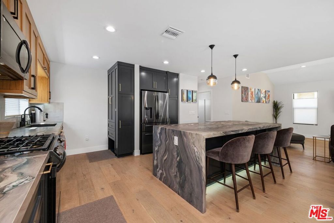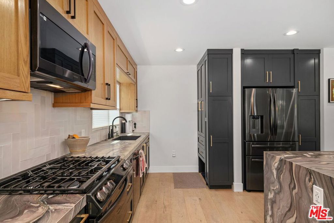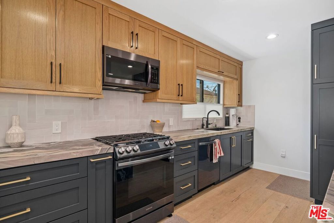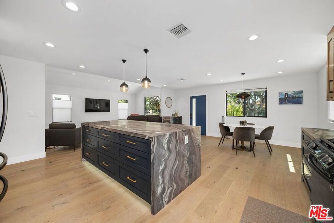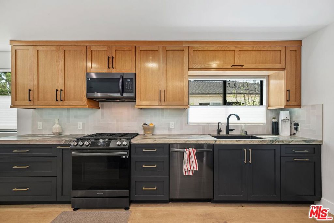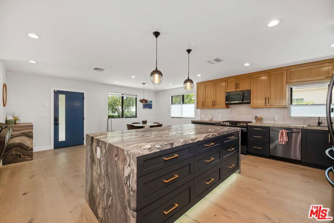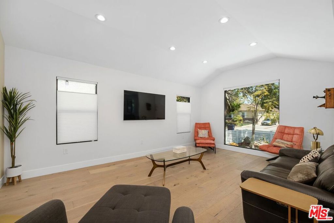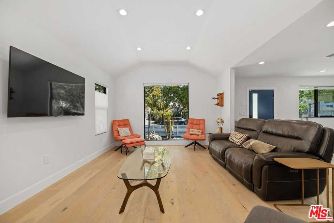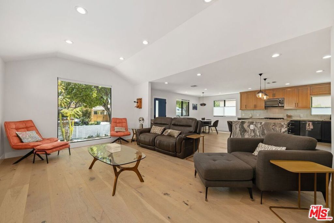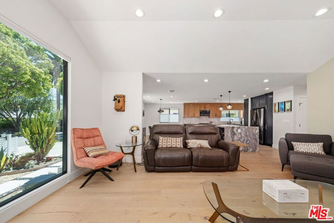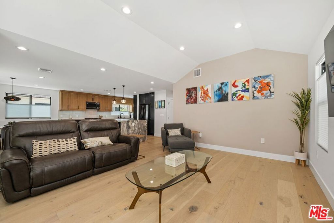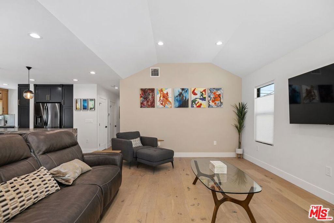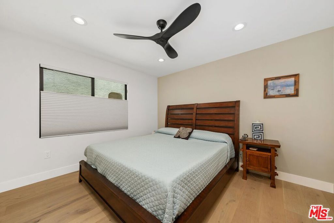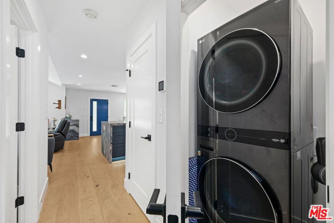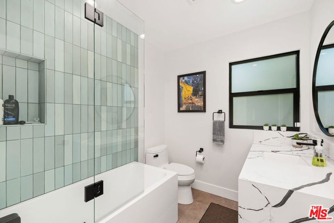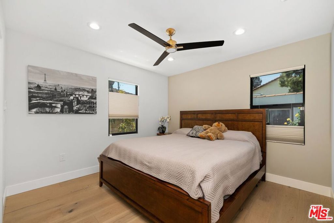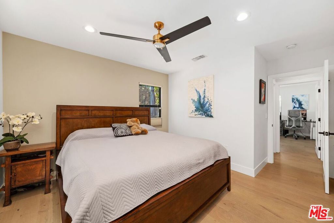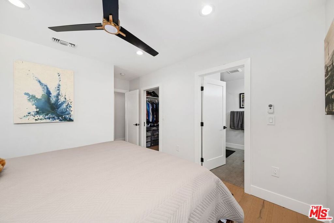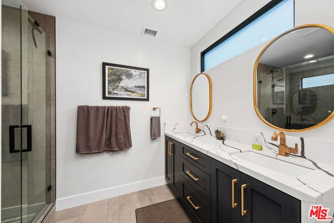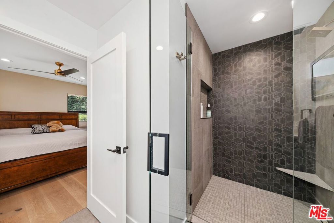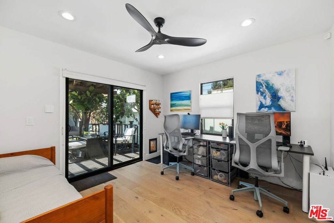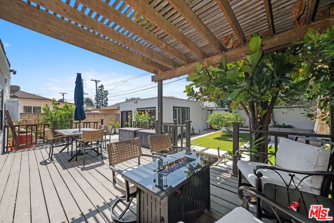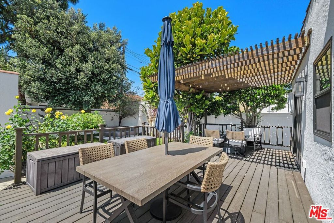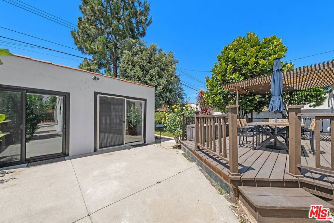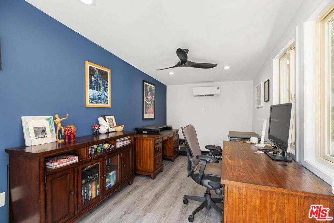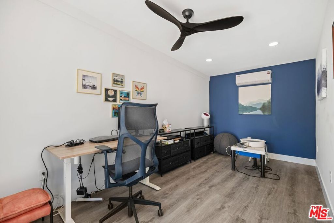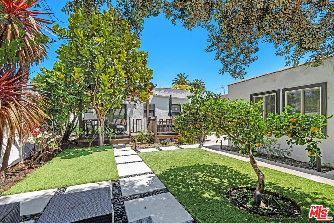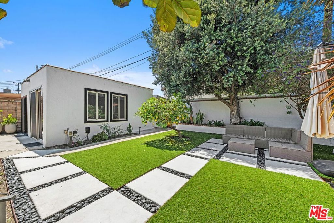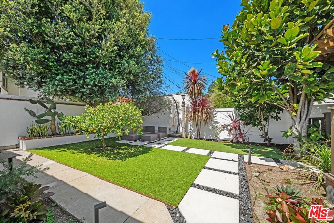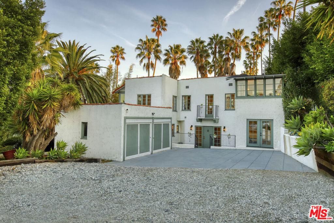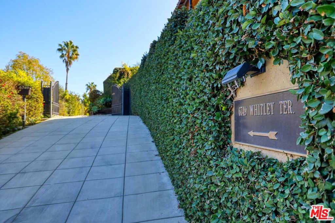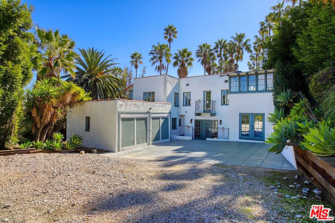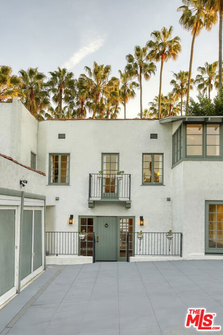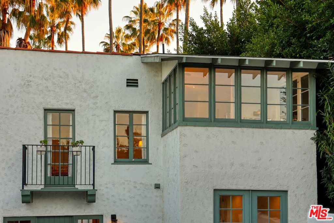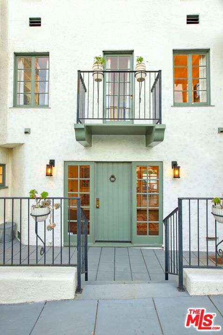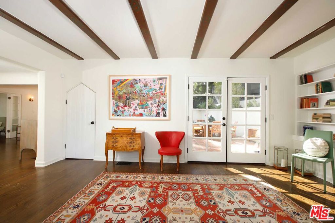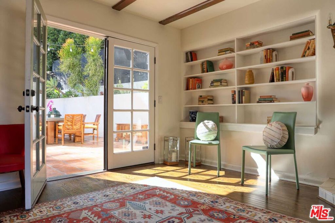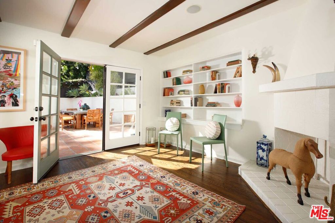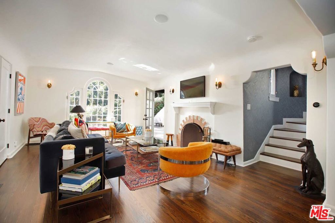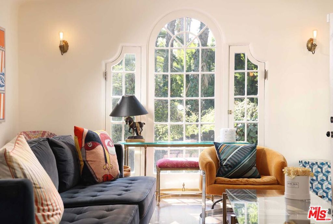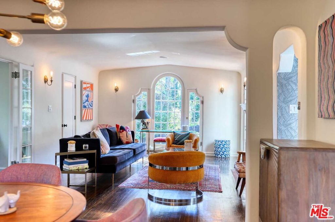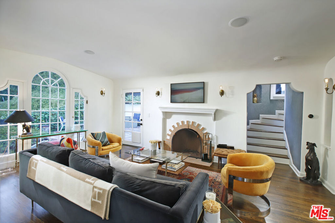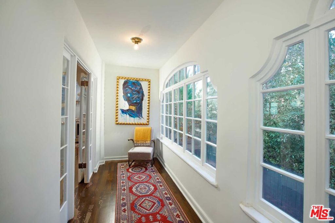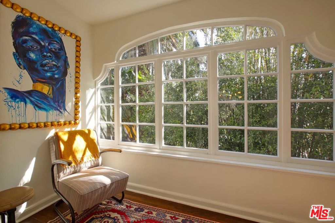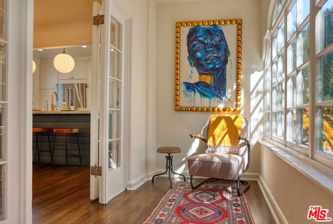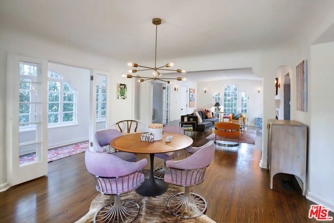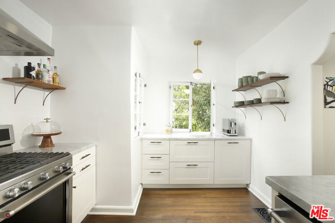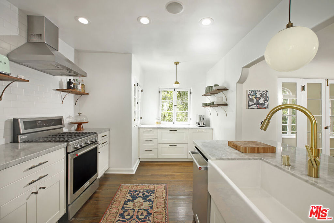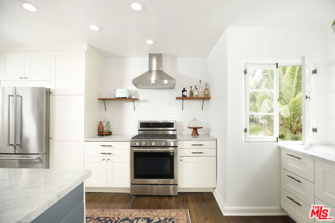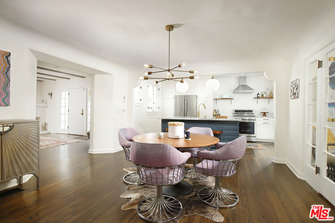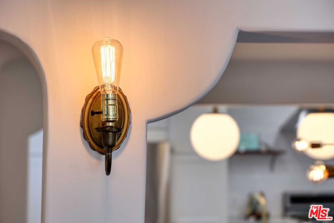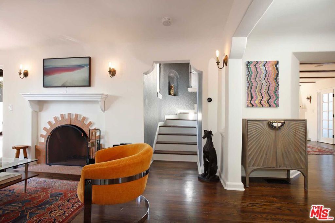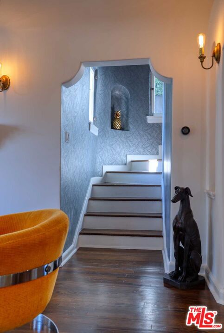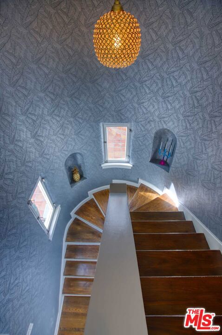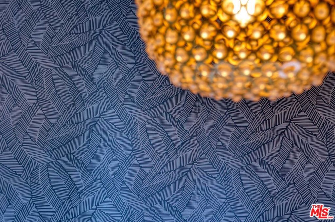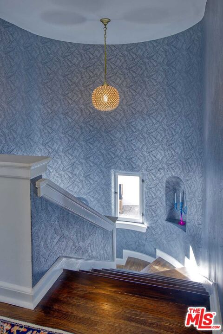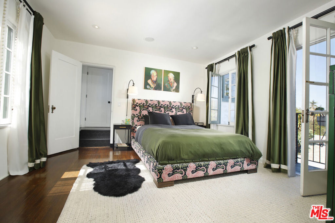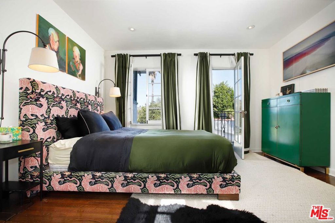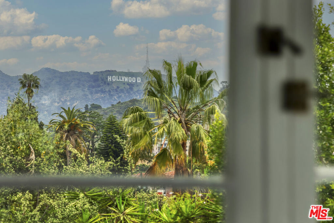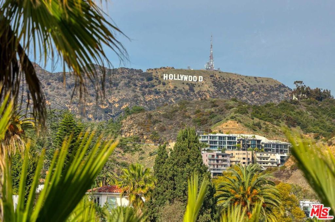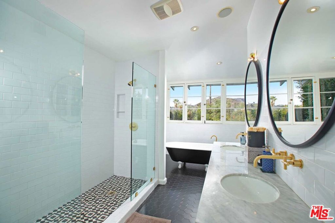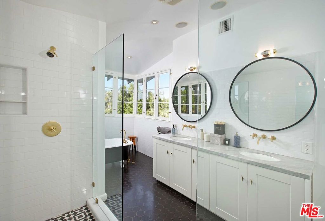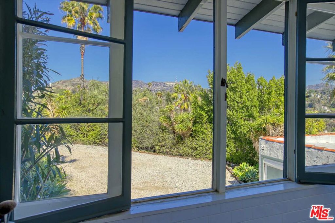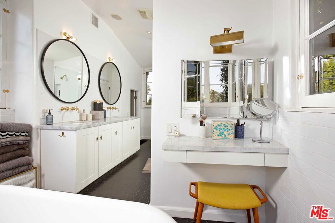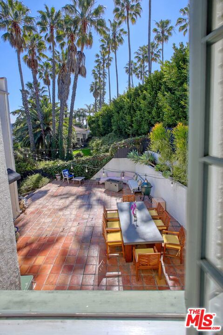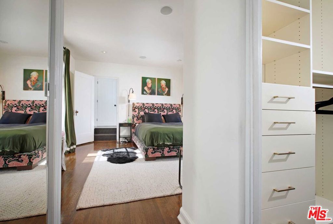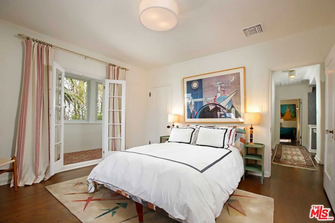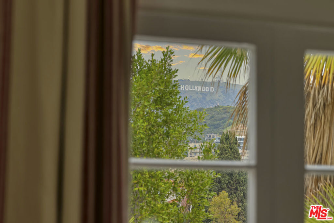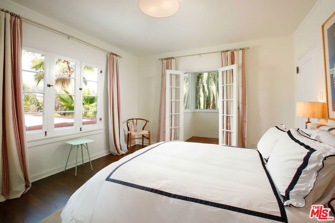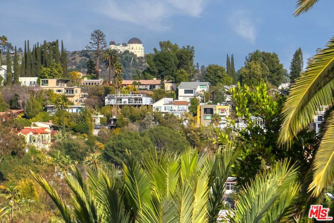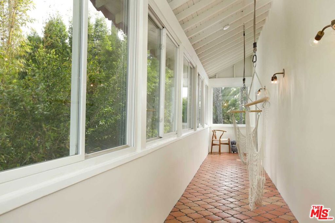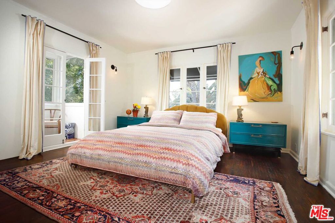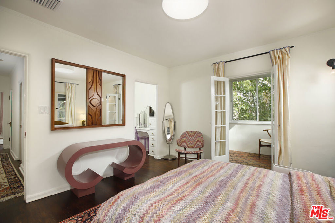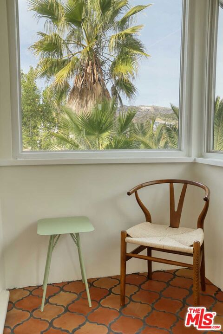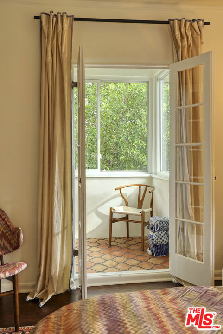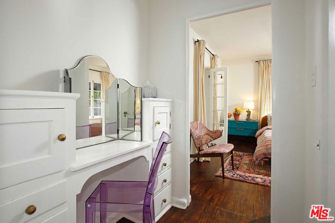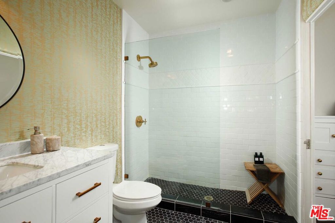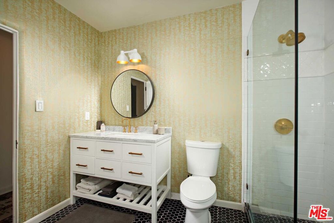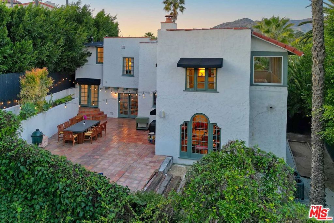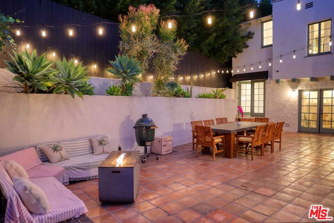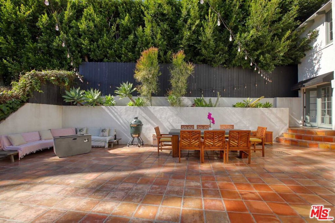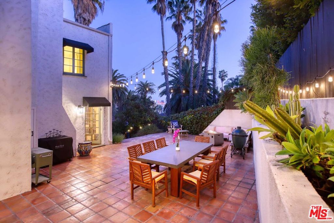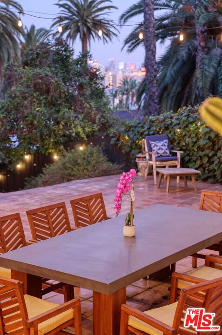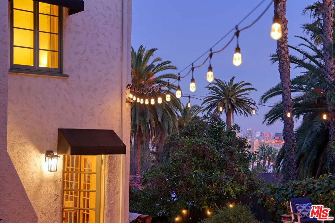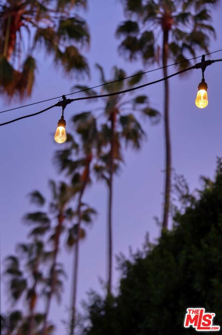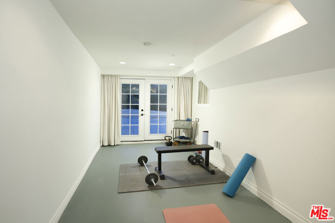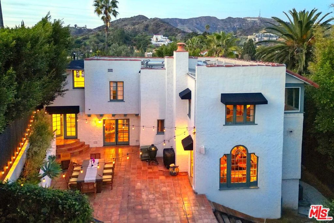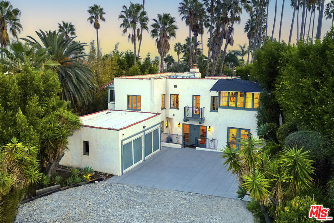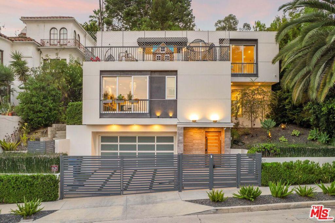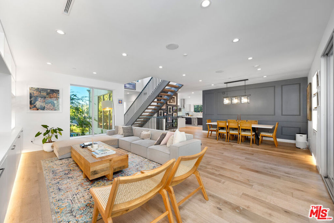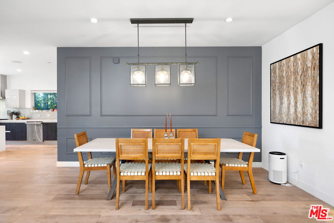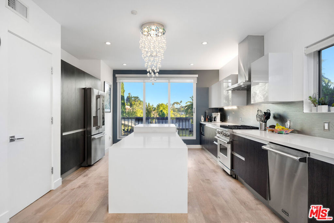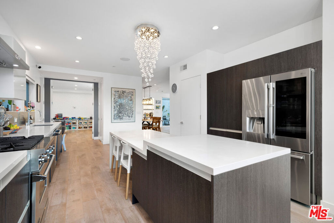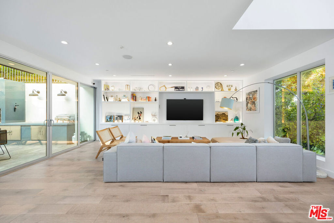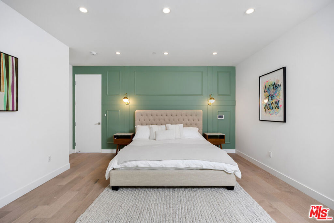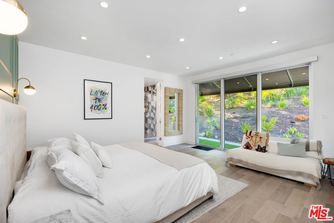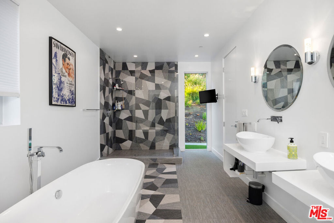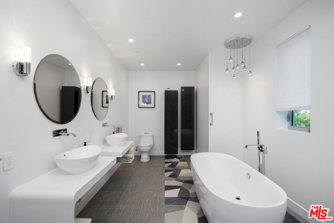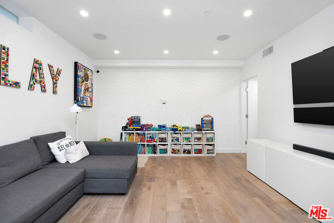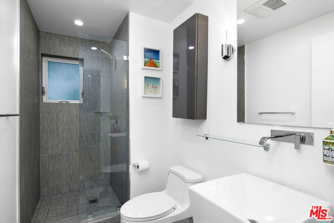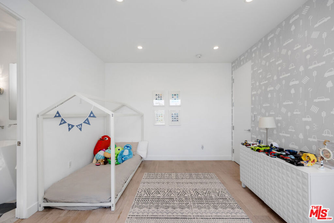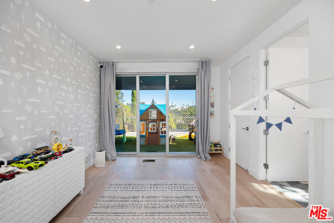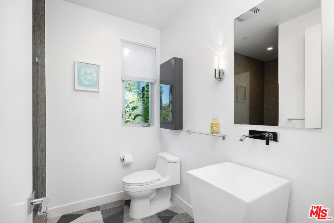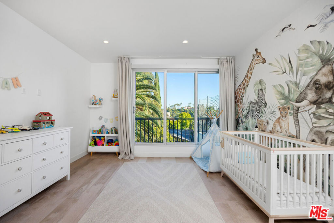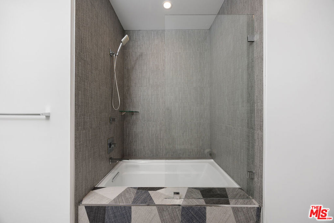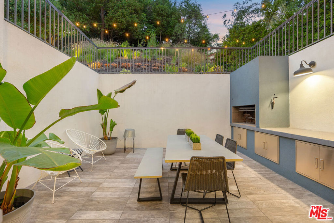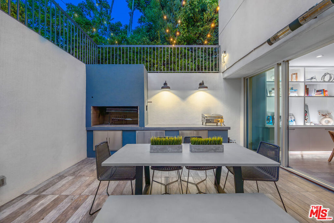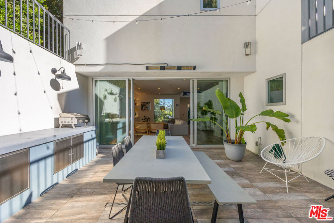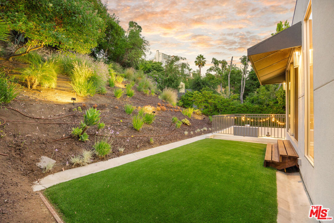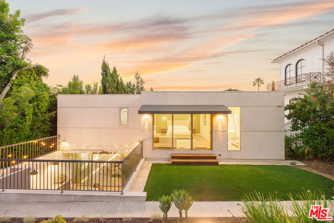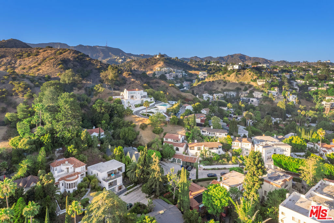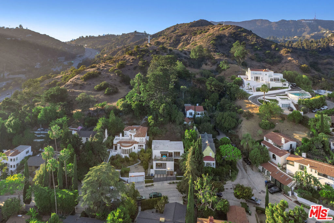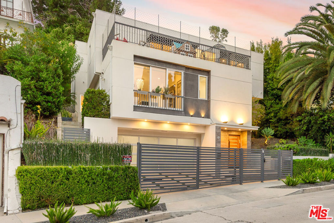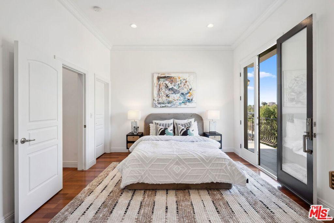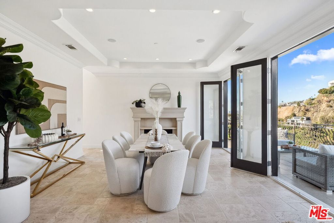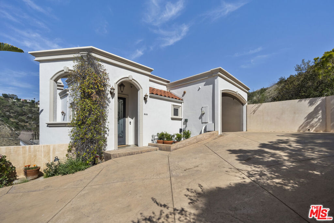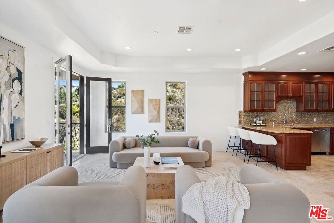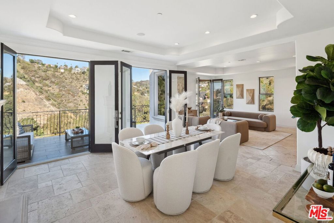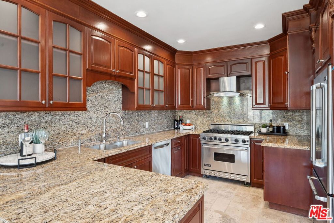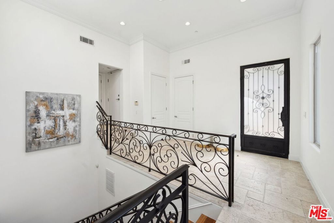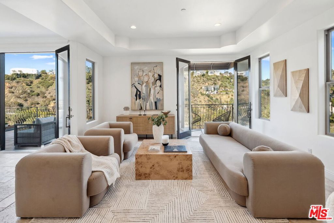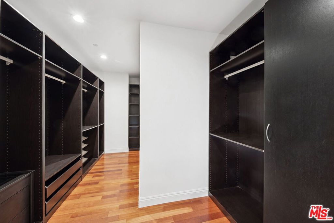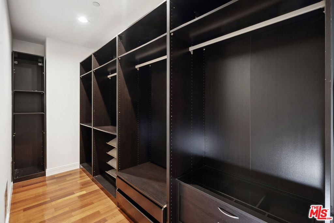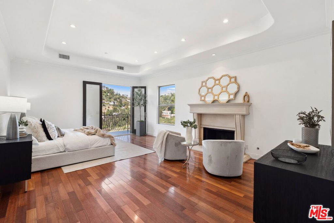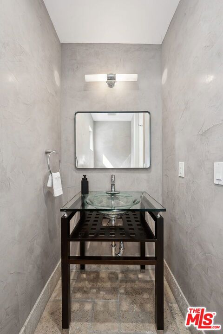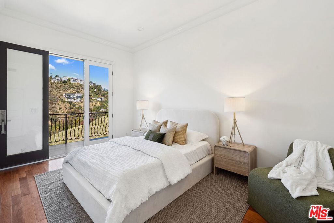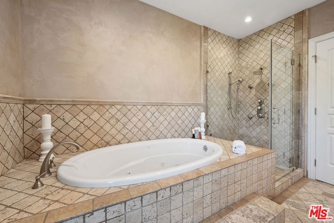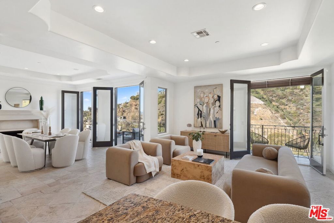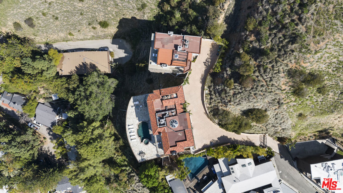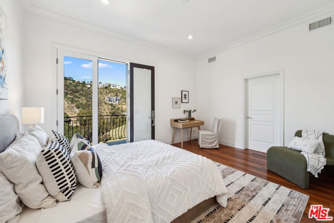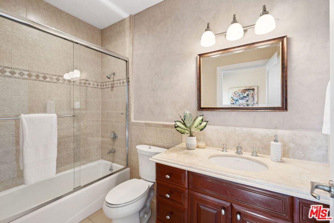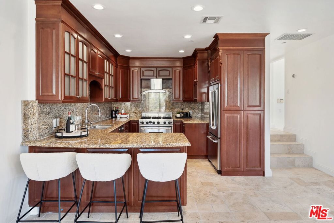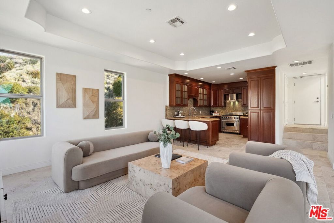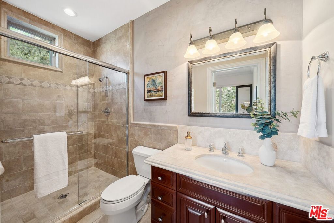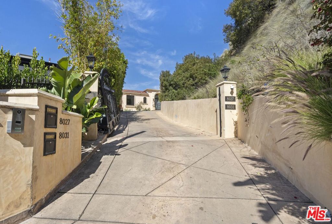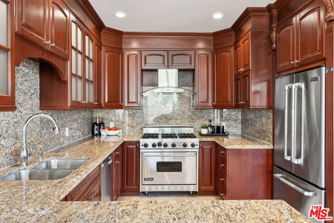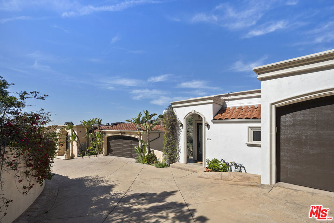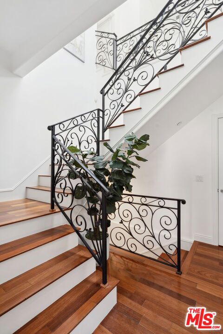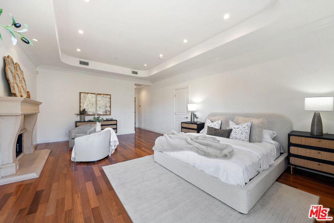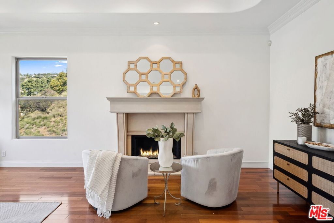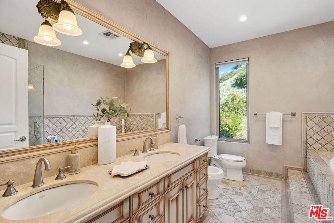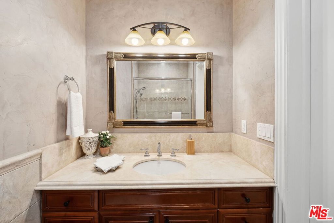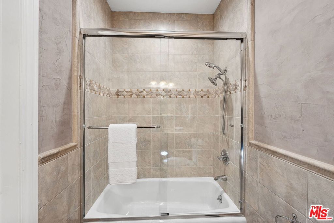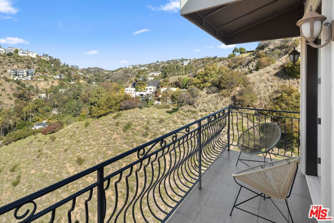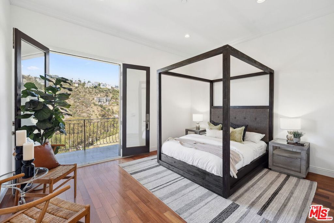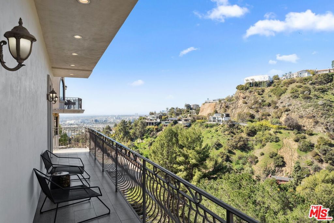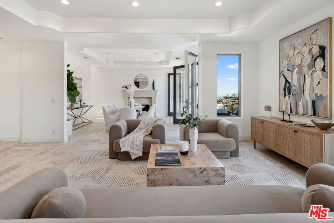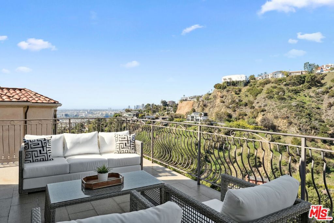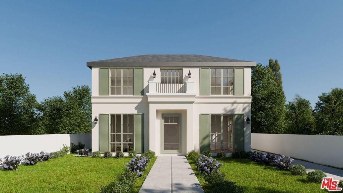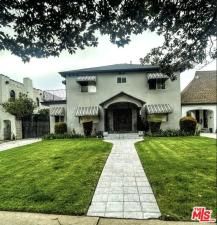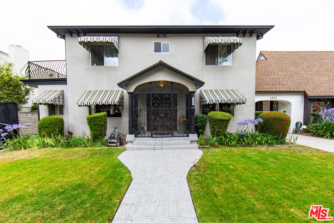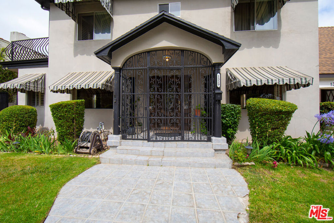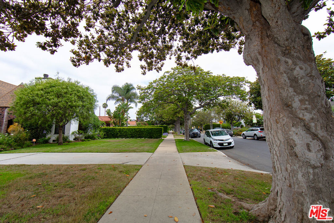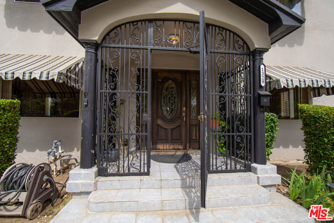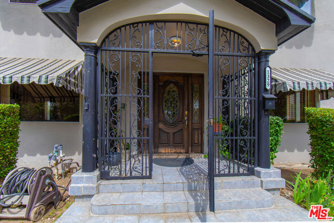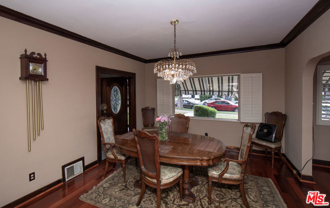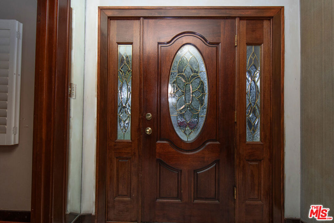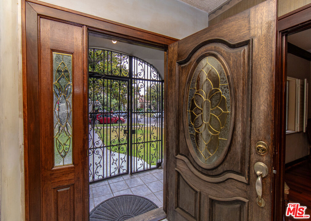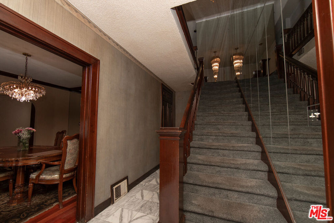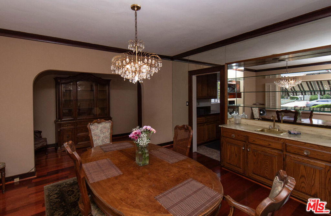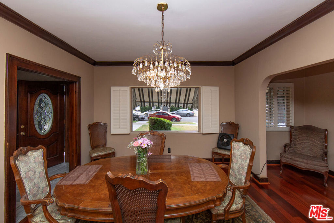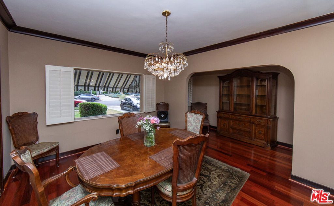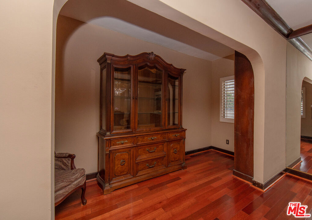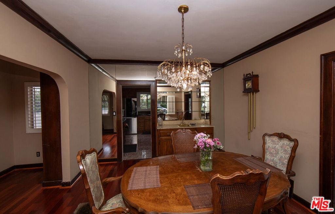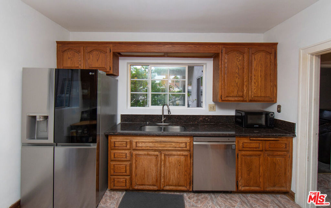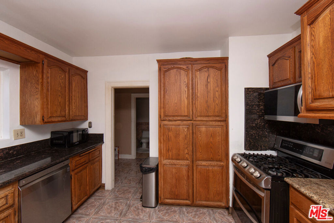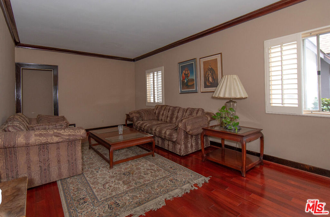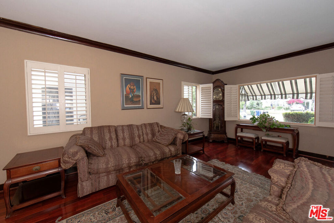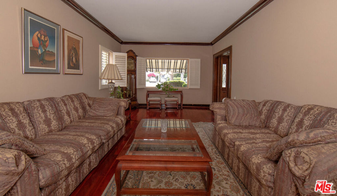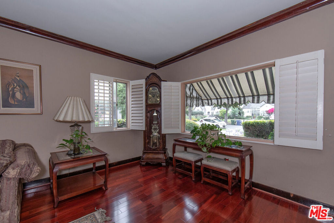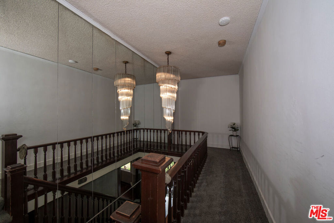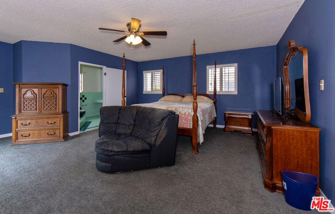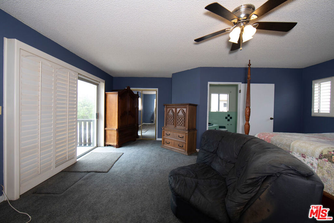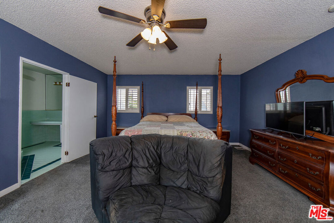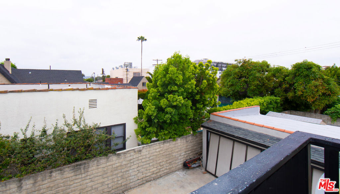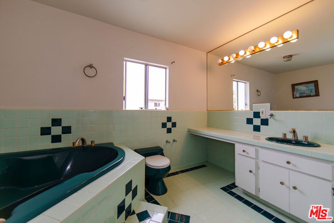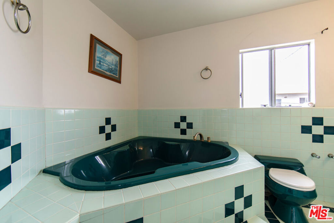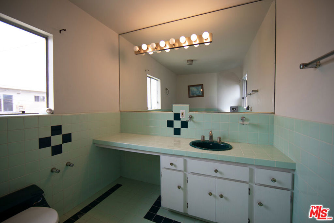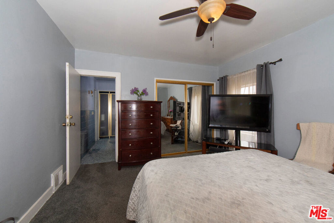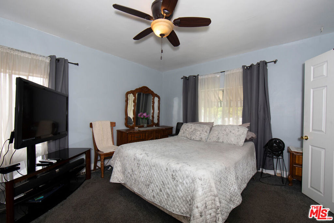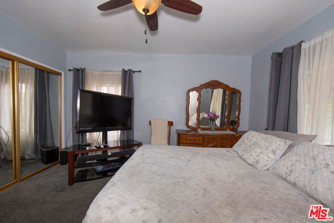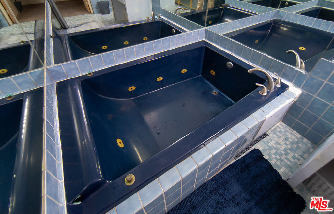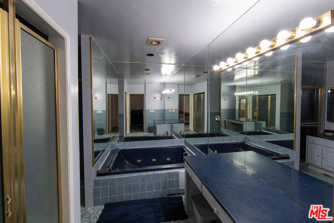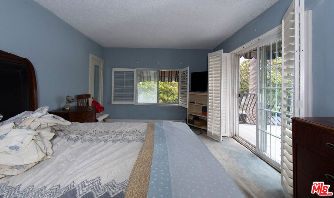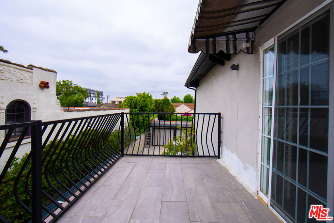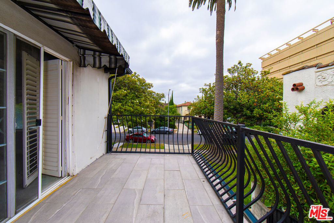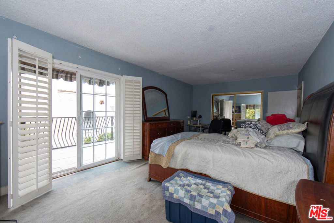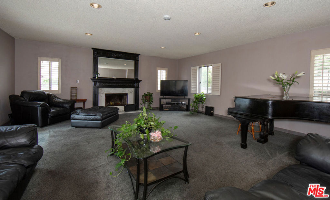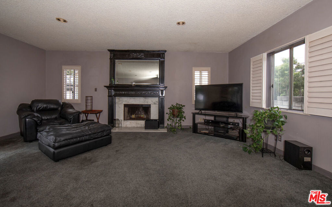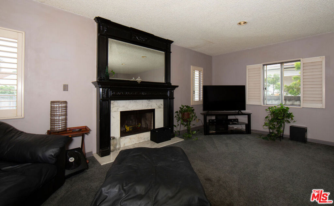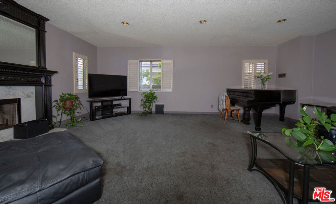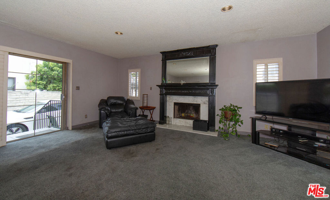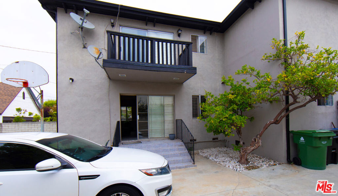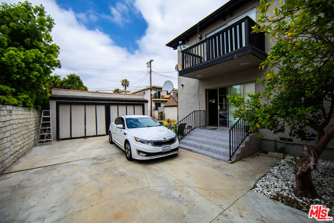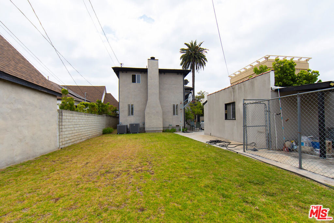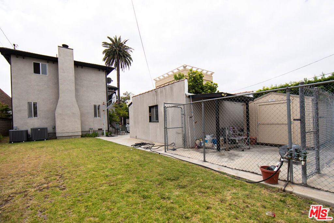There are multiple listings for this address:
Privacy and charm are found in this Picfair Village duplex that is 100% vacant. Behind a tall Podocarpus hedge with hog wire fence topped wall you will be welcomed by a covered front porch, the perfect spot to enjoy that morning cup you picked up on your stroll to Mad Lab Coffee. This enchanting Spanish 2 bed + 2 bath home with detached freestanding 1 bed + 1 bath unit on the 2nd floor of the rear of the property has so much to offer and more. In addition, you will discover under the back unit are two additional flex spaces, one with full bath and laundry. Through the front door you will discover a spacious living room with gas fireplace. This room adjoins a formal dining room with period built-in buffet that has been outfitted with newer doors/drawers. Adjacent to the dining room you will find a generous sized eat-in kitchen. The kitchen offers incredible amounts of countertop space to spread out your ingredients for the many dinners you will host in this fab entertainer’s home. The kitchen includes updated cabinetry, granite countertops, stainless steel dishwasher, range, refrigerator and a full-sized stacked washer/dryer. Checking everyone’s boxes is a kitchen that opens up to the back yard so you can view your guests/family while honing your culinary skills. Down a large central hall is a front bedroom with custom closet and drawers. Two bathrooms flank the hall. The 1st bathroom serves guests & the front bedroom, with a tub over shower. The primary bath has a separate bathtub and large shower with two pedestal sinks. The primary suite is a true retreat. The bedroom features a walk-in closet and custom built-in desk with bookcase and drawers. A perfect spot to pen your next script or song with the dreamy views of the succulent garden for your inspiration. As you leave the primary bedroom through the door to the succulent garden with Trex deck that is the perfect spot to relax after a day in the garden under the shade of a Camphor tree. Further outdoor space is set-up for dining/lounging. Upstairs you will find an east facing spacious 1 bedroom + 1 bath unit that has a very period vibe with hardwood floors throughout and outfitted with dreamy wood-stained trim, including double paned windows. In the eat-in kitchen are warm wood paneled walls with Ikea cabinetry, butcher block counter tops, range, Miele dishwasher and stove. A peaceful bedroom that faces the hill behind is adjacent to bathroom with vintage tiled tub/shower & black painted paneling giving it a very chic feel. Downstairs are two flex spaces, both with French doors and each offering their own personality. The first includes a full-sized washer/dryer and deep laundry sink with cabinet where you can clean off your clogs and the hand trowel you pulled out of the newer storage shed after a day of gardening, or a place to wash your paint brushes and palette. This flex room has a very modern vibe that is set off by polished concrete floors and smooth light-colored wood paneling. Through the opaque glass door, you will discover a spa size shower with rainfall shower head. The designer choices of tile and finishes in this room are ready for your Pinterest. The other flex room with laminate flooring and recessed lighting is perfect as a studio space, gym or office. Behind the two-story rear unit is an additional open space that would be perfect as another spot for gardening or used as private yard for the upstairs unit. We said this property has it all. The vision is all yours now how to utilize all the great space this property has to offer. Other notable features in the main house are: oak hardwood floors, recessed lighting & central HVAC. Welcome to the paradise you have found in Casa Carmona. Set in the very walkable Mid-City neighborhood of Picfair Village with its annual pumpkin race, neighborhood feel, steps to local cafs and minutes to DTLA, the Westside, Beverly Hills and LAX.
Property Details
Price:
$1,649,000
MLS #:
25578467
Status:
Active
Baths:
0
Address:
1525 Carmona Avenue
Type:
Residential Income
Subtype:
Single Family Residence
Subdivision:
Picfair Village
Neighborhood:
c16midlosangeles
City:
Los Angeles
Listed Date:
Aug 15, 2025
State:
CA
ZIP:
90019
Lot Size:
5,367 sqft / 0.12 acres (approx)
Year Built:
1924
See this Listing
Mortgage Calculator
Schools
School District:
Los Angeles Unified
Interior
Appliances
Dishwasher, Disposal, Microwave, Refrigerator, Gas Range, Range Hood, Range
Cooling
Central Air
Fireplace Features
Gas
Flooring
Wood
Heating
Central, Natural Gas, Wall Furnace
Window Features
Drapes, Blinds
Exterior
Foundation Details
Raised
Parking Features
Driveway, Tandem Garage
Parking Spots
3.00
Roof
Composition, Shingle
Security Features
Gated Community, Smoke Detector(s), Carbon Monoxide Detector(s)
Sewer
Other
Spa Features
None
Stories Total
2
Water Source
Public
Financial
Tenant Pays
Electricity, Gas, Trash Collection
Map
Community
- Address1525 Carmona Avenue Los Angeles CA
- AreaC16 – Mid Los Angeles
- SubdivisionPicfair Village
- CityLos Angeles
- CountyLos Angeles
- Zip Code90019
Similar Listings Nearby
- 4817 St Charles Place
Los Angeles, CA$2,100,000
1.01 miles away
- 819 S Mariposa Avenue
Los Angeles, CA$2,100,000
3.51 miles away
- 6820 Whitley Terrace
Los Angeles, CA$2,100,000
4.61 miles away
- 1441 S Hayworth Avenue
Los Angeles, CA$2,100,000
0.58 miles away
- 1475 Venice Boulevard
Los Angeles, CA$2,100,000
4.18 miles away
- 4124 Monroe Street
Los Angeles, CA$2,100,000
4.87 miles away
- 147 N Detroit Street
Los Angeles, CA$2,100,000
2.10 miles away
- 1108 N Kenmore Avenue
Los Angeles, CA$2,099,900
4.69 miles away
- 8767 Airdrome Street
Los Angeles, CA$2,099,000
1.44 miles away
- 865 S Lucerne Boulevard
Los Angeles, CA$2,099,000
2.06 miles away
1525 Carmona Avenue
Los Angeles, CA
Privacy and charm are found in this Picfair Village duplex that is 100% vacant. Behind a tall Podocarpus hedge with hog wire fence topped wall you will be welcomed by a covered front porch, the perfect spot to enjoy that morning cup you picked up on your stroll to Mad Lab Coffee. This enchanting Spanish 2 bed + 2 bath home with detached freestanding 1 bed + 1 bath unit on the 2nd floor of the rear of the property has so much to offer and more. In addition, you will discover under the back unit are two additional flex spaces, one with full bath and laundry. Through the front door you will discover a spacious living room with gas fireplace. This room adjoins a formal dining room with period built-in buffet that has been outfitted with newer doors/drawers. Adjacent to the dining room you will find a generous sized eat-in kitchen. The kitchen offers incredible amounts of countertop space to spread out your ingredients for the many dinners you will host in this fab entertainer’s home. The kitchen includes updated cabinetry, granite countertops, stainless steel dishwasher, range, refrigerator and a full-sized stacked washer/dryer. Checking everyone’s boxes is a kitchen that opens up to the back yard so you can view your guests/family while honing your culinary skills. Down a large central hall is a front bedroom with custom closet and drawers. Two bathrooms flank the hall. The 1st bathroom serves guests & the front bedroom, with a tub over shower. The primary bath has a separate bathtub and large shower with two pedestal sinks. The primary suite is a true retreat. The bedroom features a walk-in closet and custom built-in desk with bookcase and drawers. A perfect spot to pen your next script or song with the dreamy views of the succulent garden for your inspiration. As you leave the primary bedroom through the door to the succulent garden with Trex deck that is the perfect spot to relax after a day in the garden under the shade of a Camphor tree. Further outdoor space is set-up for dining/lounging. Upstairs you will find an east facing spacious 1 bedroom + 1 bath unit that has a very period vibe with hardwood floors throughout and outfitted with dreamy wood-stained trim, including double paned windows. In the eat-in kitchen are warm wood paneled walls with Ikea cabinetry, butcher block counter tops, range, Miele dishwasher and stove. A peaceful bedroom that faces the hill behind is adjacent to bathroom with vintage tiled tub/shower & black painted paneling giving it a very chic feel. Downstairs are two flex spaces, both with French doors and each offering their own personality. The first includes a full-sized washer/dryer and deep laundry sink with cabinet where you can clean off your clogs and the hand trowel you pulled out of the newer storage shed after a day of gardening, or a place to wash your paint brushes and palette. This flex room has a very modern vibe that is set off by polished concrete floors and smooth light-colored wood paneling. Through the opaque glass door, you will discover a spa size shower with rainfall shower head. The designer choices of tile and finishes in this room are ready for your Pinterest. The other flex room with laminate flooring and recessed lighting is perfect as a studio space, gym or office. Behind the two-story rear unit is an additional open space that would be perfect as another spot for gardening or used as private yard for the upstairs unit. We said this property has it all. The vision is all yours now how to utilize all the great space this property has to offer. Other notable features in the main house are: oak hardwood floors, recessed lighting & central HVAC. Welcome to the paradise you have found in Casa Carmona. Set in the very walkable Mid-City neighborhood of Picfair Village with its annual pumpkin race, neighborhood feel, steps to local cafs and minutes to DTLA, the Westside, Beverly Hills and LAX.
Property Details
Price:
$1,649,000
MLS #:
25578503
Status:
Active
Beds:
3
Baths:
4
Address:
1525 Carmona Avenue
Type:
Single Family
Subtype:
Single Family Residence
Subdivision:
Picfair Village
Neighborhood:
c16midlosangeles
City:
Los Angeles
Listed Date:
Aug 15, 2025
State:
CA
Finished Sq Ft:
2,224
ZIP:
90019
Lot Size:
5,367 sqft / 0.12 acres (approx)
Year Built:
1924
See this Listing
Mortgage Calculator
Schools
School District:
Los Angeles Unified
Interior
Appliances
Dishwasher, Disposal, Microwave, Refrigerator, Gas Range, Range Hood, Range
Cooling
Central Air
Fireplace Features
Gas
Flooring
Wood
Heating
Central, Natural Gas, Wall Furnace
Window Features
Drapes, Blinds
Exterior
Foundation Details
Raised
Parking Features
Driveway, Tandem Garage
Parking Spots
3.00
Roof
Composition, Shingle
Security Features
Gated Community, Smoke Detector(s), Carbon Monoxide Detector(s)
Sewer
Other
Spa Features
None
Stories Total
2
Water Source
Public
Financial
Map
Community
- Address1525 Carmona Avenue Los Angeles CA
- AreaC16 – Mid Los Angeles
- SubdivisionPicfair Village
- CityLos Angeles
- CountyLos Angeles
- Zip Code90019
Similar Listings Nearby
- 1250 S Windsor Boulevard
Los Angeles, CA$2,100,000
1.76 miles away
- 1541 N Stanley Avenue
Los Angeles, CA$2,100,000
3.64 miles away
- 2774 Sawtelle Boulevard
Los Angeles, CA$2,100,000
4.40 miles away
- 3635 Wesley Street
Culver City, CA$2,099,999
2.19 miles away
- 6749 Whitley Terrace
Los Angeles, CA$2,099,999
4.51 miles away
- 6607 Cahuenga Terrace
Los Angeles, CA$2,099,000
4.76 miles away
- 8031 Floral Avenue
Los Angeles, CA$2,095,000
3.94 miles away
- 318 N Citrus Avenue
Los Angeles, CA$2,090,000
2.37 miles away
- 117 N Martel Avenue
Los Angeles, CA$2,088,000
1.94 miles away
- 1329 S Genesee Avenue
Los Angeles, CA$2,050,000
0.43 miles away
LIGHTBOX-IMAGES











































































