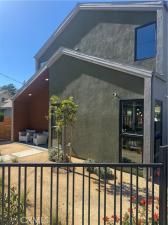Experience the perfect balance of design, comfort, and sustainability in this brand-new 3-bedroom, 2.5-bath single-family home offering 1,522 sq ft of contemporary luxury and effortless California living. Every detail has been carefully curated to deliver refined style and smart functionality in one of Northeast LA’s most desirable neighborhoods.
The open-concept main level features abundant natural light through casement windows, oversized tile flooring, and seamless indoor-outdoor flow to a tiled rear patio and dining area. The luxury kitchen anchors the space with custom cabinetry, quartzite countertops, Bosch 36″ induction/convection range/oven, dishwasher, vent hood, and KitchenAid 42″ counter-depth refrigerator and trash compactor.
Upstairs, luxury vinyl plank flooring and vaulted ceilings enhance a bright, airy ambiance. The spacious primary suite includes dual walk-in closets and a spa-inspired bath with teak cabinetry, quartzite counters, a rainhead shower, and toilet room with heated bidet seat. Two additional bedrooms and a full bath offer flexibility for guests or office use, while the conveniently located laundry closet adds everyday practicality.
Smart-home features include cellular internet with integrated Bluetooth sound system, Ring doorbell, exterior security cameras, and Carrier A/C with smart thermostat control. Sustainability is a primary design consideration with the inclusion of a cool roof, SunRun solar panels (leased), LED lighting, drought-tolerant landscaping, automatic irrigation, and rain infiltration planters. A custom wrought-iron fence encloses the property, which features spacious on-grade tandem parking finished with durable traffic-grade paving and a locked exterior storage room.
Combining modern design, energy efficiency, and high-end finishes, this move-in-ready Highland Park gem redefines eco-modern living.
The open-concept main level features abundant natural light through casement windows, oversized tile flooring, and seamless indoor-outdoor flow to a tiled rear patio and dining area. The luxury kitchen anchors the space with custom cabinetry, quartzite countertops, Bosch 36″ induction/convection range/oven, dishwasher, vent hood, and KitchenAid 42″ counter-depth refrigerator and trash compactor.
Upstairs, luxury vinyl plank flooring and vaulted ceilings enhance a bright, airy ambiance. The spacious primary suite includes dual walk-in closets and a spa-inspired bath with teak cabinetry, quartzite counters, a rainhead shower, and toilet room with heated bidet seat. Two additional bedrooms and a full bath offer flexibility for guests or office use, while the conveniently located laundry closet adds everyday practicality.
Smart-home features include cellular internet with integrated Bluetooth sound system, Ring doorbell, exterior security cameras, and Carrier A/C with smart thermostat control. Sustainability is a primary design consideration with the inclusion of a cool roof, SunRun solar panels (leased), LED lighting, drought-tolerant landscaping, automatic irrigation, and rain infiltration planters. A custom wrought-iron fence encloses the property, which features spacious on-grade tandem parking finished with durable traffic-grade paving and a locked exterior storage room.
Combining modern design, energy efficiency, and high-end finishes, this move-in-ready Highland Park gem redefines eco-modern living.
Property Details
Price:
$1,795,000
MLS #:
IV25256793
Status:
Active
Beds:
3
Baths:
3
Type:
Single Family
Subtype:
Single Family Residence
Neighborhood:
632
Listed Date:
Nov 9, 2025
Finished Sq Ft:
1,522
Lot Size:
2,866 sqft / 0.07 acres (approx)
Year Built:
2025
See this Listing
Schools
School District:
Los Angeles Unified
Elementary School:
Buyer to Verify
Middle School:
Luther
High School:
Buyer to Verify
Interior
Appliances
DW, GD, IM, MW, TC, ER, FSR, CO, HOD, WHU
Bathrooms
2 Full Bathrooms, 1 Half Bathroom
Cooling
CA, ELC, HE
Flooring
TILE, VINY
Heating
ELC, FA, CF, HE
Laundry Features
ELC, ICL, UL, WH
Exterior
Architectural Style
CNT, CB
Community Features
SDW, STM, SL, URB, CRB, PARK, BIKI
Construction Materials
STC, VSD, CON, DWAL, GLS
Exterior Features
RG
Parking Spots
2
Roof
ASP
Security Features
SS, SD, COD, PRKG, FRDW, FS
Financial
Map
Community
- AddressNewland Lot B Los Angeles CA
- CityLos Angeles
- CountyLos Angeles
- Zip Code90042
Subdivisions in Los Angeles
- 1788
- 6525 La Mirada
- 6790
- Adams-Normandie
- Angeleno Heights
- ARLINGTON HEIGHTS TERRACE SUBDIVISION NO. 1
- Athens Subdivision
- Avalon Gardens
- Baldwin Hills
- Beachwood Canyon Estates
- Bel Air Crest
- Bel Air Park
- Brentwood Country Estates
- Bronson Homes
- Crestwood Hills
- Ela Hills Tr
- Gramercy Park
- Harvard Heights
- Higgins Building
- Highland Park Extension
- Kentwood
- LA PALOMA ADD
- LaBrea Vista
- Lake Hollywood Estates
- Las Collinas Heights
- LE MOYNE TERRACES TRACT NO. 2
- Metropolis Prop
- Metropolis Tower 1
- Mid-City Heights
- Montecito Heights
- MountainGate Country Club / The Ridge
- Mulholland Corridor
- Nelavida
- Not Applicable – 1007242
- Not Applicable-105
- Other – 0011
- OTHR
- Pickford 4
- Rampart Heights
- Sunset Terrace
- Tapestry
- The Los Feliz Oaks Neighborhood
- The Ritz Carlton Residences Los Angeles
- TRACT #8330 LOT 59
- Tract No 3643 / Hollywood Hills East
- TRACT NO. 9741
- University Heights
- W Hollywood Residences
- West Adams
- West Hollywood West
- Wisendanger\’s Prospect Park Addition
Market Summary
Current real estate data for Single Family in Los Angeles as of Nov 10, 2025
2,041
Single Family Listed
63
Avg DOM
1,034
Avg $ / SqFt
$2,131,869
Avg List Price
Property Summary
- Newland Lot B Los Angeles CA is a Single Family for sale in Los Angeles, CA, 90042. It is listed for $1,795,000 and features 3 beds, 3 baths, and has approximately 1,522 square feet of living space, and was originally constructed in 2025. The current price per square foot is $1,179. The average price per square foot for Single Family listings in Los Angeles is $1,034. The average listing price for Single Family in Los Angeles is $2,131,869.
Similar Listings Nearby
Newland Lot B
Los Angeles, CA


