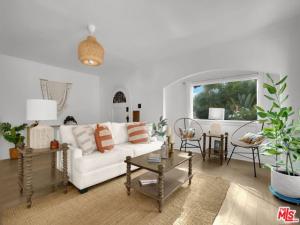Classic 1921 Spanish-Style Gem with Charm, Upgrades & ADU Potential situated on a picturesque tree-lined street…this 1921 Spanish-style home is filled with timeless character and abundant natural light. The open floor plan flows seamlessly from the living room to the dining area and into the recently upgraded kitchen, creating an ideal setting for both everyday living and entertaining. The first level also features newly refinished hardwood flooring, an updated bathroom, and new fencing that provides privacy and style in both the front and back yards. Charming original French windows bathe the home in sunlight, while a decorative Batchelder tiled fireplace in the living room adds a classic touch. Upstairs, you’ll find two bedrooms, one bathroom, and a sunroom with direct access to the rooftop a unique space offering endless possibilities. Outside, the yard is enhanced with mature fruit trees, and the home is equipped with a Vivint security system for peace of mind.Perfectly located near Larchmont Village, with easy access to the 101 Freeway and a variety of restaurants and cafes within a short distance of the home….. this home offers both charm and convenience.The property is zoned R3, presenting outstanding development potential. The detached garage provides an excellent opportunity to create an ADU (Accessory Dwelling Unit) for additional income or a private guest suite. Adding to its versatility, a California basement offers valuable storage space.This home is truly a rare blend of historic character, modern updates, and investment potential in one of LA’s most desirable neighborhoods.
Property Details
Price:
$1,225,000
MLS #:
25588685
Status:
Pending
Beds:
4
Baths:
2
Type:
Single Family
Subtype:
Single Family Residence
Neighborhood:
c17
Listed Date:
Oct 28, 2025
Finished Sq Ft:
1,864
Total Sq Ft:
1,864
Lot Size:
6,274 sqft / 0.14 acres (approx)
Year Built:
1921
See this Listing
Schools
Interior
Appliances
DW, GD, MW, RF, GO, GS
Bathrooms
2 Full Bathrooms
Cooling
GAS
Flooring
WOOD, CARP
Heating
GAS, CF
Laundry Features
IK, DINC, WINC
Exterior
Architectural Style
SPN
Construction Materials
STC
Roof
ROL
Security Features
SD, COD
Financial
Map
Community
- AddressN Mariposa AV Los Angeles CA
- CityLos Angeles
- CountyLos Angeles
- Zip Code90004
Subdivisions in Los Angeles
- 1788
- 6525 La Mirada
- 6790
- Adams-Normandie
- Angeleno Heights
- ARLINGTON HEIGHTS TERRACE SUBDIVISION NO. 1
- Athens Subdivision
- Avalon Gardens
- Baldwin Hills
- Beachwood Canyon Estates
- Bel Air Crest
- Bel Air Park
- Brentwood Country Estates
- Bronson Homes
- Crestwood Hills
- Ela Hills Tr
- Gramercy Park
- Harvard Heights
- Higgins Building
- Highland Park Extension
- Kentwood
- LA PALOMA ADD
- LaBrea Vista
- Lake Hollywood Estates
- Las Collinas Heights
- LE MOYNE TERRACES TRACT NO. 2
- Metropolis Prop
- Metropolis Tower 1
- Mid-City Heights
- Montecito Heights
- MountainGate Country Club / The Ridge
- Mulholland Corridor
- Nelavida
- Not Applicable – 1007242
- Not Applicable-105
- Other – 0011
- OTHR
- Pickford 4
- Rampart Heights
- Sunset Terrace
- Tapestry
- The Los Feliz Oaks Neighborhood
- The Ritz Carlton Residences Los Angeles
- TRACT #8330 LOT 59
- Tract No 3643 / Hollywood Hills East
- TRACT NO. 9741
- University Heights
- W Hollywood Residences
- West Adams
- West Hollywood West
- Wisendanger\’s Prospect Park Addition
Market Summary
Current real estate data for Single Family in Los Angeles as of Nov 03, 2025
2,760
Single Family Listed
76
Avg DOM
584
Avg $ / SqFt
$2,005,226
Avg List Price
Property Summary
- N Mariposa AV Los Angeles CA is a Single Family for sale in Los Angeles, CA, 90004. It is listed for $1,225,000 and features 4 beds, 2 baths, and has approximately 1,864 square feet of living space, and was originally constructed in 1921. The current price per square foot is $657. The average price per square foot for Single Family listings in Los Angeles is $584. The average listing price for Single Family in Los Angeles is $2,005,226.
Similar Listings Nearby
N Mariposa AV
Los Angeles, CA


