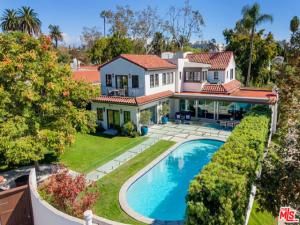There are multiple listings for this address:
Extensively renovated and expanded Mediterranean home, gracefully set above the street on a prime corner lot in the heart of Hancock Park. Blending timeless architecture with modern comfort, this two-story residence offers sophistication, warmth, and effortless indoor-outdoor living. Expanded in the 1950s by famed architect John Lautner, the home retains its distinctive character while featuring an open design ideal for today’s lifestyle. Sliding glass walls open to a lush backyard with a expansive grassy lawn, swimmer’s pool, putting green, and private bonus office or gym. The main level features a grand two-story entry, formal living room with fireplace and French doors to a sunny patio, a gourmet kitchen with breakfast bar and casual dining area. The adjacent Lautner-designed den includes a fireplace and sunken wet bar. A main-level suite functions as a guest retreat or secondary primary bedroom, complete with a luxurious bathroom, 2 walk-in closets, and built-in Murphy bed. A powder room, laundry room, and large pantry with wine frig complete the first floor. Upstairs, the spacious primary suite enjoys its own wing with dual walk-in closets, spa-inspired bath with soaking tub and oversized shower, and a private patio overlooking the grounds. Three additional bedrooms (one en-suite) plus a hall bath complete the upper level. Enjoy the Wilshire Country Club’s annual fireworks from your own backyard. Ideally located between the Country Club and Los Angeles Tennis Club, this home also holds Hollywood history as the former residence of film director Robert Aldrich. Coveted 3rd St Elementary Schoo
Property Details
Price:
$1,995,000
MLS #:
25597837
Status:
Pending
Beds:
3
Baths:
2
Type:
Single Family
Subtype:
Single Family Residence
Neighborhood:
hpk
Listed Date:
Sep 26, 2025
Finished Sq Ft:
1,692
Total Sq Ft:
4,596
Lot Size:
5,866 sqft / 0.13 acres (approx)
Year Built:
1923
See this Listing
Schools
Interior
Appliances
DW, MW, RF
Bathrooms
3 Full Bathrooms, 1 Three Quarter Bathroom, 1 Half Bathroom
Cooling
CA
Flooring
TILE, WOOD
Heating
CF
Laundry Features
IR, DINC, WINC
Exterior
Architectural Style
MED
Parking Spots
3
Financial
Map
Community
- AddressN Cahuenga BL Los Angeles CA
- CityLos Angeles
- CountyLos Angeles
- Zip Code90004
Subdivisions in Los Angeles
Market Summary
Current real estate data for Single Family in Los Angeles as of Nov 24, 2025
2,092
Single Family Listed
73
Avg DOM
1,015
Avg $ / SqFt
$1,839,437
Avg List Price
Property Summary
- N Cahuenga BL Los Angeles CA is a Single Family for sale in Los Angeles, CA, 90004. It is listed for $1,995,000 and features 3 beds, 2 baths, and has approximately 1,692 square feet of living space, and was originally constructed in 1923. The current price per square foot is $1,179. The average price per square foot for Single Family listings in Los Angeles is $1,015. The average listing price for Single Family in Los Angeles is $1,839,437.
Similar Listings Nearby
N Cahuenga BL
Los Angeles, CA
Extensively renovated and expanded Mediterranean home, gracefully set above the street on a prime corner lot in the heart of Hancock Park. Blending timeless architecture with modern comfort, this two-story residence offers sophistication, warmth, and effortless indoor-outdoor living. Expanded in the 1950s by famed architect John Lautner, the home retains its distinctive character while featuring an open design ideal for today’s lifestyle. Sliding glass walls open to a lush backyard with a expansive grassy lawn, swimmer’s pool, putting green, and private bonus office or gym. The main level features a grand two-story entry, formal living room with fireplace and French doors to a sunny patio, a gourmet kitchen with breakfast bar and casual dining area. The adjacent Lautner-designed den includes a fireplace and sunken wet bar. A main-level suite functions as a guest retreat or secondary primary bedroom, complete with a luxurious bathroom, 2 walk-in closets, and built-in Murphy bed. A powder room, laundry room, and large pantry with wine frig complete the first floor. Upstairs, the spacious primary suite enjoys its own wing with dual walk-in closets, spa-inspired bath with soaking tub and oversized shower, and a private patio overlooking the grounds. Three additional bedrooms (one en-suite) plus a hall bath complete the upper level. Enjoy the Wilshire Country Club’s annual fireworks from your own backyard. Ideally located between the Country Club and Los Angeles Tennis Club, this home also holds Hollywood history as the former residence of film director Robert Aldrich. Coveted 3rd St Elementary Schoo
Property Details
Price:
$5,495,000
MLS #:
25621049
Status:
Active
Beds:
5
Baths:
5
Type:
Single Family
Subtype:
Single Family Residence
Neighborhood:
hpk
Listed Date:
Nov 21, 2025
Finished Sq Ft:
4,596
Total Sq Ft:
4,596
Lot Size:
14,376 sqft / 0.33 acres (approx)
Year Built:
1923
See this Listing
Schools
Interior
Appliances
DW, MW, RF
Bathrooms
3 Full Bathrooms, 1 Three Quarter Bathroom, 1 Half Bathroom
Cooling
CA
Flooring
TILE, WOOD
Heating
CF
Laundry Features
IR, DINC, WINC
Exterior
Architectural Style
MED
Parking Spots
3
Financial
Map
Community
- AddressN Cahuenga BL Los Angeles CA
- CityLos Angeles
- CountyLos Angeles
- Zip Code90004
Subdivisions in Los Angeles
Market Summary
Current real estate data for Single Family in Los Angeles as of Nov 24, 2025
2,092
Single Family Listed
73
Avg DOM
1,015
Avg $ / SqFt
$1,839,437
Avg List Price
Property Summary
- N Cahuenga BL Los Angeles CA is a Single Family for sale in Los Angeles, CA, 90004. It is listed for $5,495,000 and features 5 beds, 5 baths, and has approximately 4,596 square feet of living space, and was originally constructed in 1923. The current price per square foot is $1,196. The average price per square foot for Single Family listings in Los Angeles is $1,015. The average listing price for Single Family in Los Angeles is $1,839,437.


