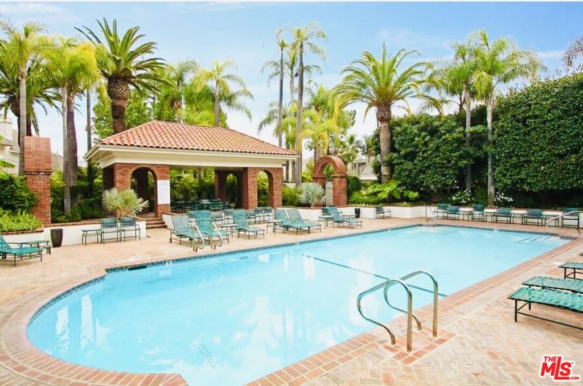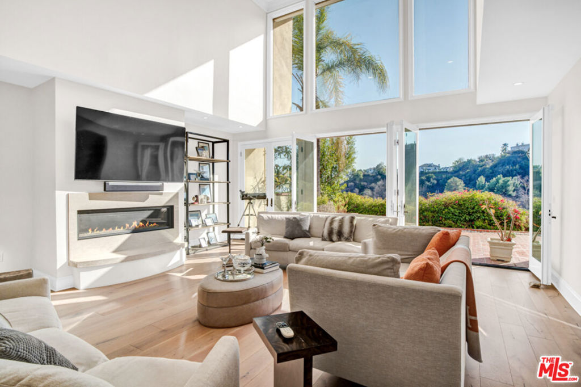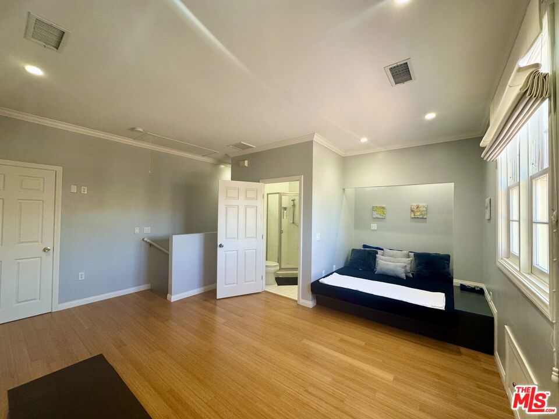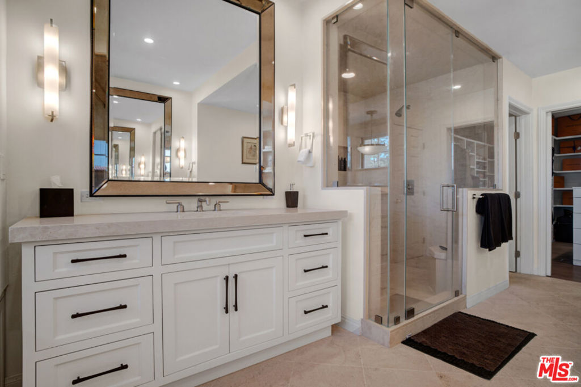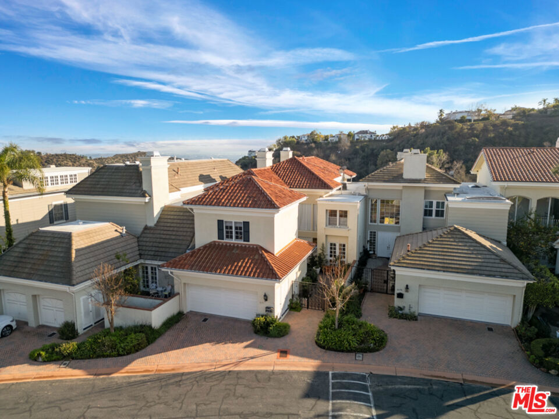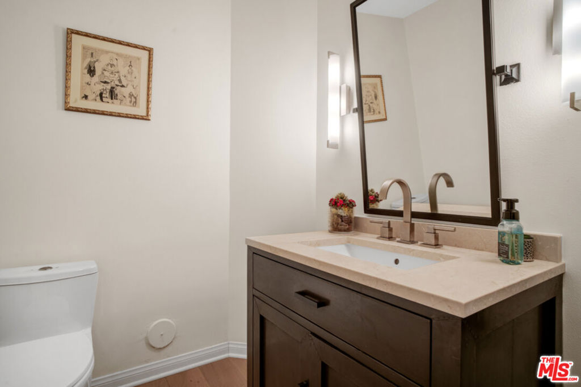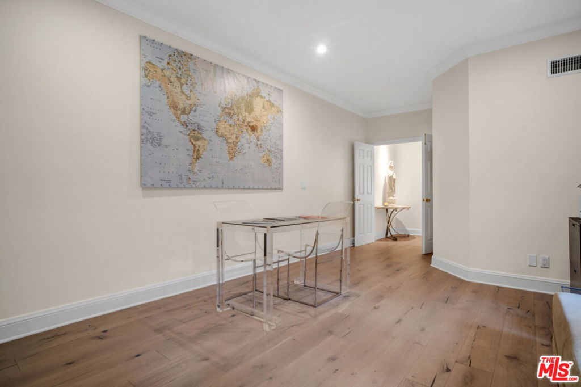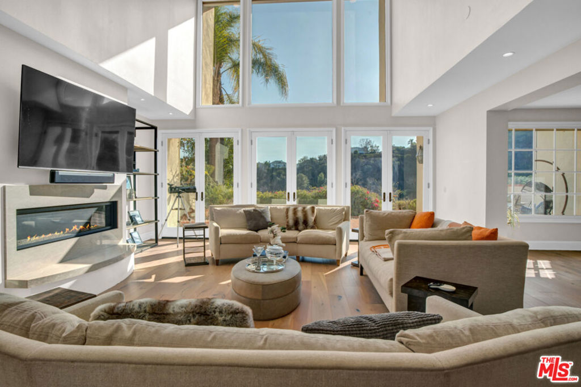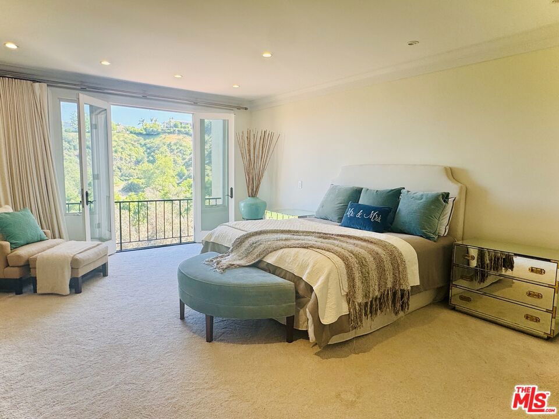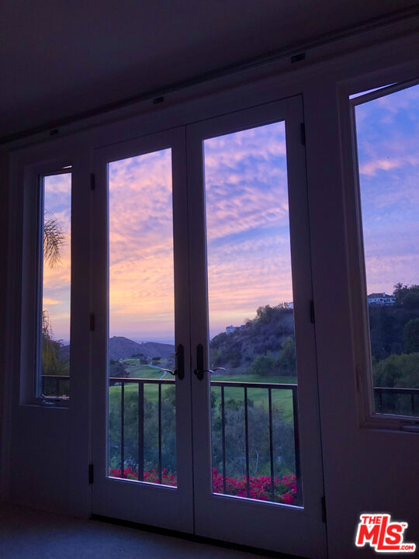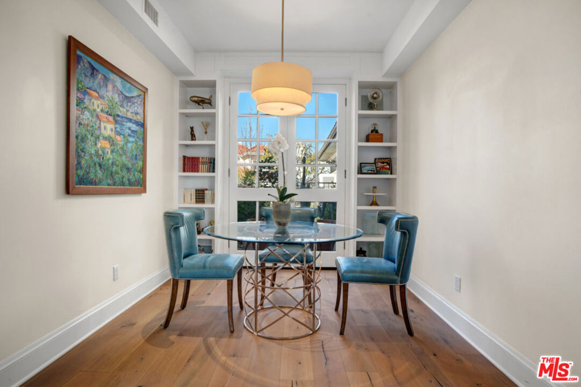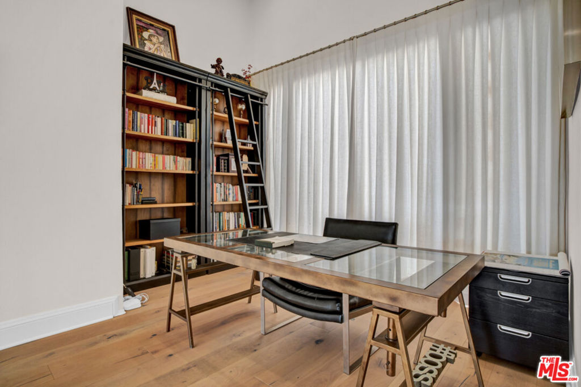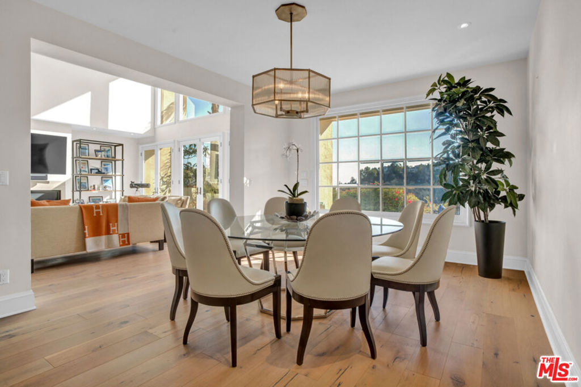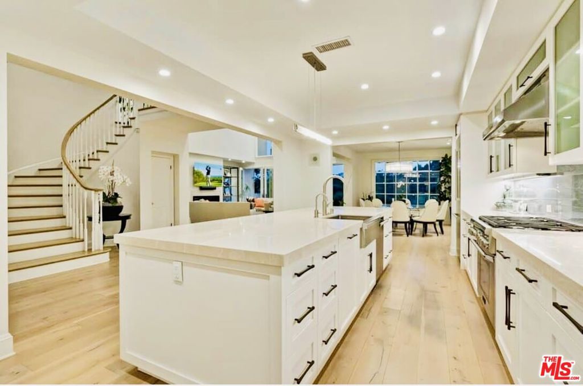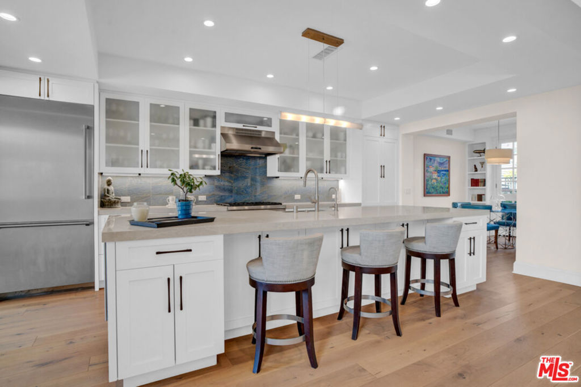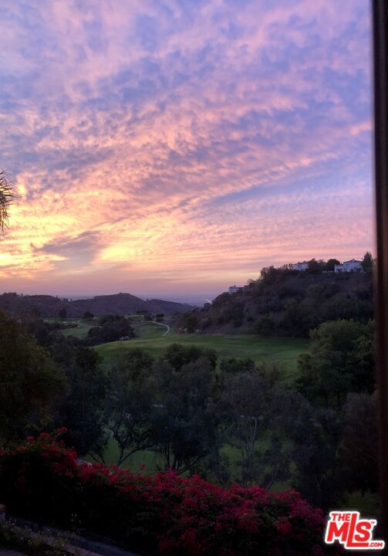Nestled in one of Los Angeles’ most coveted communities, this stunning, newly renovated turn-key residence offers a rare opportunity to experience the ultimate in luxury living. Located within the prestigious guard-gated enclave of MountainGate Country Club and positioned in plain sight of the guard house for maximum security, this home is ready for you to move in and start creating memories. Spanning over 3,670 square feet of thoughtfully designed space, this exceptional property features 3 bedrooms + a converted den (easily used as a fourth bedroom), and 4 beautifully appointed bathrooms. Every detail exudes sophistication and modern elegance, making it the perfect retreat for those who appreciate fine craftsmanship, breathtaking views, and unparalleled functionality. As you step inside, you’re greeted by an impressive formal entry leading to a grand living room with soaring vaulted ceilings and floor-to-ceiling windows that frame panoramic vistas of the lush MountainGate golf course, sparkling city lights, and majestic mountains beyond. This home boasts one of the best views of the golf course and cityscape, offering a serene backdrop for relaxation or entertaining guests on the adjacent patio. The open floor plan conceptualized by a top interior design firm is truly one-of-a-kind, seamlessly blending style and practicality while maximizing natural light through high ceilings and expansive windows equipped with Lutron recessed lighting, perfect for showcasing your favorite artwork. The heart of the home is its chef-inspired gourmet kitchen, meticulously designed with premium quality materials and stylish finishes. A large center island anchors the space, complemented by abundant high-end cabinetry and top-of-the-line appliances. Adjacent to the kitchen lies an inviting breakfast nook flanked by custom-built bookshelves, creating a cozy yet sophisticated spot for morning coffee or casual meals. The spacious dining room provides ample seating for intimate gatherings or lavish dinner parties, ensuring every occasion feels special. On the main level, you’ll find a versatile family room/office with direct access to the garage, along with a convenient laundry room and guest bathroom. Upstairs, privacy and comfort abound in the home’s private quarters. Here, a loft-style landing serves as a cozy reading nook or office area, while two generously sized secondary bedrooms offer flexibility for your lifestyle needs. One standout feature is the soundproof en-suite studio complete with a built-in bed, separate staircase, and private entrance perfect for use as a home office, creative studio, gym, or even a live-in caregiver suite. The crown jewel of this magnificent home is the oversized primary suite, a sanctuary designed for indulgence. Wake up each morning to unobstructed views of the golf course, cityscape, and rolling hills from your private sitting area. Pamper yourself in the elegantly upgraded spa-like primary bath, featuring heated floors, recessed lighting, a double vanity, and large high-end luxurious mirrors. The shower is equipped with double shower heads, while the enticing jacuzzi tub invites you to unwind after a long day. The expansive walk-in closet includes a functional island for jewelry or accessories, providing ample organization and storage options. For added convenience and ambiance, the primary bedroom features automatic linen curtains that enhance both privacy and elegance. Throughout the home, thoughtful upgrades abound, including upgraded engineered flooring that adds warmth and durability, as well as plenty of closet space and storage to keep everything organized. For peace of mind, the property is equipped with outdoor motorized metal shutters for weather and security protection, ensuring your sanctuary remains safe and secure year-round. Don’t miss your chance to own this one-of-a-kind gem. Schedule your private tour today and prepare to fall in love with the home you’ve always imagined.
Property Details
Price:
$3,175,000
MLS #:
25544429
Status:
Active
Beds:
3
Baths:
4
Type:
Condo
Subtype:
Condominium
Subdivision:
MountainGate Country Club / The Ridge
Neighborhood:
c06brentwood
Listed Date:
May 27, 2025
Finished Sq Ft:
3,670
Lot Size:
701,943 sqft / 16.11 acres (approx)
Year Built:
1979
See this Listing
Schools
Interior
Appliances
Dishwasher, Disposal, Refrigerator, Built- In, Oven, Range Hood, Range
Bathrooms
1 Full Bathroom, 2 Three Quarter Bathrooms, 1 Half Bathroom
Cooling
Central Air
Flooring
Carpet
Heating
Forced Air, Central
Laundry Features
Dryer Included, Individual Room
Exterior
Architectural Style
Modern
Association Amenities
Biking Trails, Clubhouse, Controlled Access, Hiking Trails, Pool, Outdoor Cooking Area, Maintenance Grounds, Insurance, Security
Construction Materials
Frame
Exterior Features
Rain Gutters
Parking Features
Direct Garage Access, Driveway, Garage – Two Door, Concrete, Private
Parking Spots
4.00
Security Features
24 Hour Security, Smoke Detector(s), Guarded, Gated Community
Financial
Map
Community
- Address2171 Ridge Drive Los Angeles CA
- NeighborhoodC06 – Brentwood
- SubdivisionMountainGate Country Club / The Ridge
- CityLos Angeles
- CountyLos Angeles
- Zip Code90049
Subdivisions in Los Angeles
- 1788
- 6525 La Mirada
- 6790
- Adams-Normandie
- Angeleno Heights
- ARLINGTON HEIGHTS TERRACE SUBDIVISION NO. 1
- Athens Subdivision
- Avalon Gardens
- Baldwin Hills
- Beachwood Canyon Estates
- Bel Air Crest
- Bel Air Park
- Brentwood Country Estates
- Bronson Homes
- Crestwood Hills
- Ela Hills Tr
- Gramercy Park
- Harvard Heights
- Higgins Building
- Highland Park Extension
- Kentwood
- LA PALOMA ADD
- LaBrea Vista
- Lake Hollywood Estates
- Las Collinas Heights
- LE MOYNE TERRACES TRACT NO. 2
- Metropolis Prop
- Metropolis Tower 1
- Mid-City Heights
- Montecito Heights
- MountainGate Country Club / The Ridge
- Mulholland Corridor
- Nelavida
- Not Applicable – 1007242
- Not Applicable-105
- Other – 0011
- OTHR
- Pickford 4
- Rampart Heights
- Sunset Terrace
- Tapestry
- The Los Feliz Oaks Neighborhood
- The Ritz Carlton Residences Los Angeles
- TRACT #8330 LOT 59
- Tract No 3643 / Hollywood Hills East
- TRACT NO. 9741
- University Heights
- W Hollywood Residences
- West Adams
- West Hollywood West
- Wisendanger\’s Prospect Park Addition
Market Summary
Current real estate data for Condo in Los Angeles as of Oct 21, 2025
1,063
Condo Listed
172
Avg DOM
1,067
Avg $ / SqFt
$1,257,707
Avg List Price
Property Summary
- Located in the MountainGate Country Club / The Ridge subdivision, 2171 Ridge Drive Los Angeles CA is a Condo for sale in Los Angeles, CA, 90049. It is listed for $3,175,000 and features 3 beds, 4 baths, and has approximately 3,670 square feet of living space, and was originally constructed in 1979. The current price per square foot is $865. The average price per square foot for Condo listings in Los Angeles is $1,067. The average listing price for Condo in Los Angeles is $1,257,707.
Similar Listings Nearby
2171 Ridge Drive
Los Angeles, CA



