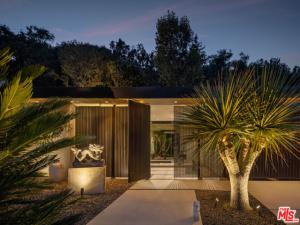Recently rebuilt with intention and the highest level of craftsmanship, this reimagined mid-century retreat captures the rare balance between organic calm and architectural precision. The front grounds – composed by noted landscape architect Garett Carlson – frame the residence with lush, sculptural greenery and zen-inspired paths.Inside the secure gated entry, light moves fluidly across Venetian plaster walls, creating a tranquil rhythm throughout the residence. The formal living room serves as the centerpiece – anchored by a floor-to-ceiling bronze mirror fireplace and piano – where expansive glass panels open completely to the outdoors, merging home and landscape into one continuous environment. The kitchen is equal parts performance and display: new Miele appliances including built-in coffee, microwave, and concealed refrigerator/freezer, Wolf range and beautifully maintained stone counters. An adjacent glassware showcase and bar serve a second living area, also opening to the outside for seamless entertaining. The adjacent wine lounge adds a full modern bathroom and temperature-controlled refrigerator to the space, while a richly appointed powder room with a carved stone basin and dedicated laundry room complete the wing.Floor-to-ceiling sliders run the length of the main rooms, opening to an outdoor oasis designed for effortless gatherings: a large pool and spa set against lush California greenery, an alfresco kitchen and BBQ with generous dining deck, a separate seating area wrapped around a fire pit, and pockets of quiet landscape throughout. The primary suite extends directly to the hammock terrace and pool, and features a dramatic two-level, custom dressing room/closet, along with a spa-caliber bath appointed with rare Italian onyx dual vanities and a glass rainfall shower. A second bedroom enjoys its own bath with soaking tub and rainfall shower and opens to a private patio and fitness area. A third room – currently configured as the expansive primary closet offers flexibility for a future guest suite if desired.Every system was carefully renewed between 2020 and 2023, including new roofing, solar energy, and a high-efficiency HVAC with linear diffusers. Additional amenities include a sculptural metal slatted two-car garage with ample storage, and total privacy achieved by the enveloping landscape and design. The result is a refined indoor-outdoor retreat where art, light, and craftsmanship are the constant.
Property Details
Price:
$7,995,000
MLS #:
25617075
Status:
Active
Beds:
3
Baths:
5
Type:
Single Family
Subtype:
Single Family Residence
Neighborhood:
c04
Listed Date:
Nov 18, 2025
Finished Sq Ft:
3,948
Total Sq Ft:
3,948
Lot Size:
23,956 sqft / 0.55 acres (approx)
Year Built:
1959
See this Listing
Schools
Interior
Appliances
DW, GD, RF, BBQ
Bathrooms
5 Full Bathrooms
Cooling
CA
Heating
CF
Laundry Features
DINC, WINC
Exterior
Architectural Style
MCM
Parking Spots
4
Financial
Map
Community
- AddressMoraga DR Los Angeles CA
- CityLos Angeles
- CountyLos Angeles
- Zip Code90049
Subdivisions in Los Angeles
Market Summary
Current real estate data for Single Family in Los Angeles as of Nov 21, 2025
1,947
Single Family Listed
61
Avg DOM
1,041
Avg $ / SqFt
$1,836,350
Avg List Price
Property Summary
- Moraga DR Los Angeles CA is a Single Family for sale in Los Angeles, CA, 90049. It is listed for $7,995,000 and features 3 beds, 5 baths, and has approximately 3,948 square feet of living space, and was originally constructed in 1959. The current price per square foot is $2,025. The average price per square foot for Single Family listings in Los Angeles is $1,041. The average listing price for Single Family in Los Angeles is $1,836,350.
Similar Listings Nearby
Moraga DR
Los Angeles, CA


