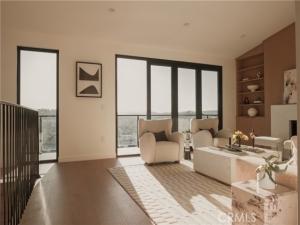VIEW! VIEW! VIEW!
Perched high on the hills of Eagle Rock, this modern residence captures unobstructed panoramic city and mountain views from every room — a rare find in Los Angeles. Enjoy breathtaking sunrises over the San Gabriel Mountains and twinkling city lights at night. Reimagined in 2025 with a sleek open-concept design, natural oak flooring, and floor-to-ceiling picture windows that blur the line between indoor and outdoor living.
The main floor chef’s kitchen, equipped with Thermador appliances and custom oak cabinetry, opens to a spacious dining and living area anchored by a sleek fireplace and integrated oak built-ins. A separate family room provides flexible space for work or relaxation.
The lower level hosts the luxurious primary suite, complete with a soaking tub overlooking the hills, dual walk-in closets, and direct access to a continuous view patio shared by two additional en-suite bedrooms. An expansive entertainment level below offers a full bar lounge, a fourth en-suite bedroom, and a large deck perfectly positioned for al fresco gatherings beneath the stars. With its own private entrance, this level can also function as a guest residence, studio, or private suite, complemented by a bonus room ideal for a gym, theater, or playroom.
A true statement of architecture, light, and landscape, this home delivers one of Eagle Rock’s most dramatic hillside views, just minutes from Eagle Rock Boulevard’s cafés, Occidental College, Pasadena, Glendale, and Downtown Los Angeles. Come see it in person—you don’t want to miss this one!
Perched high on the hills of Eagle Rock, this modern residence captures unobstructed panoramic city and mountain views from every room — a rare find in Los Angeles. Enjoy breathtaking sunrises over the San Gabriel Mountains and twinkling city lights at night. Reimagined in 2025 with a sleek open-concept design, natural oak flooring, and floor-to-ceiling picture windows that blur the line between indoor and outdoor living.
The main floor chef’s kitchen, equipped with Thermador appliances and custom oak cabinetry, opens to a spacious dining and living area anchored by a sleek fireplace and integrated oak built-ins. A separate family room provides flexible space for work or relaxation.
The lower level hosts the luxurious primary suite, complete with a soaking tub overlooking the hills, dual walk-in closets, and direct access to a continuous view patio shared by two additional en-suite bedrooms. An expansive entertainment level below offers a full bar lounge, a fourth en-suite bedroom, and a large deck perfectly positioned for al fresco gatherings beneath the stars. With its own private entrance, this level can also function as a guest residence, studio, or private suite, complemented by a bonus room ideal for a gym, theater, or playroom.
A true statement of architecture, light, and landscape, this home delivers one of Eagle Rock’s most dramatic hillside views, just minutes from Eagle Rock Boulevard’s cafés, Occidental College, Pasadena, Glendale, and Downtown Los Angeles. Come see it in person—you don’t want to miss this one!
Property Details
Price:
$2,660,000
MLS #:
OC25233962
Status:
A
Beds:
4
Baths:
6
Type:
Single Family
Subtype:
Single Family Residence
Neighborhood:
618
Listed Date:
Oct 13, 2025
Finished Sq Ft:
3,908
Lot Size:
5,070 sqft / 0.12 acres (approx)
Year Built:
1988
See this Listing
Schools
School District:
Los Angeles Unified
High School:
Eagle Rock
Interior
Appliances
DW, FZ, IM, MW, GO, GR, BIR, _6BS, DO
Bathrooms
4 Full Bathrooms, 2 Half Bathrooms
Cooling
CA, DL
Flooring
WOOD
Heating
CF, FIR
Laundry Features
UL, WINC
Exterior
Community Features
MTN, HIKI
Parking Spots
2
Financial
Map
Community
- AddressMedlow Lot A Los Angeles CA
- CityLos Angeles
- CountyLA
- Zip Code90041
Subdivisions in Los Angeles
- 1788
- 6525 La Mirada
- 6790
- Adams-Normandie
- Angeleno Heights
- ARLINGTON HEIGHTS TERRACE SUBDIVISION NO. 1
- Athens Subdivision
- Avalon Gardens
- Baldwin Hills
- Beachwood Canyon Estates
- Bel Air Crest
- Bel Air Park
- Brentwood Country Estates
- Bronson Homes
- Crestwood Hills
- Ela Hills Tr
- Gramercy Park
- Harvard Heights
- Higgins Building
- Highland Park Extension
- Kentwood
- LA PALOMA ADD
- LaBrea Vista
- Lake Hollywood Estates
- Las Collinas Heights
- LE MOYNE TERRACES TRACT NO. 2
- Metropolis Prop
- Metropolis Tower 1
- Mid-City Heights
- Montecito Heights
- MountainGate Country Club / The Ridge
- Mulholland Corridor
- Nelavida
- Not Applicable – 1007242
- Not Applicable-105
- Other – 0011
- OTHR
- Pickford 4
- Rampart Heights
- Sunset Terrace
- Tapestry
- The Los Feliz Oaks Neighborhood
- The Ritz Carlton Residences Los Angeles
- TRACT #8330 LOT 59
- Tract No 3643 / Hollywood Hills East
- TRACT NO. 9741
- University Heights
- W Hollywood Residences
- West Adams
- West Hollywood West
- Wisendanger\’s Prospect Park Addition
Market Summary
Current real estate data for Single Family in Los Angeles as of Oct 28, 2025
2,315
Single Family Listed
57
Avg DOM
674
Avg $ / SqFt
$1,917,931
Avg List Price
Property Summary
- Medlow Lot A Los Angeles CA is a Single Family for sale in Los Angeles, CA, 90041. It is listed for $2,660,000 and features 4 beds, 6 baths, and has approximately 3,908 square feet of living space, and was originally constructed in 1988. The current price per square foot is $681. The average price per square foot for Single Family listings in Los Angeles is $674. The average listing price for Single Family in Los Angeles is $1,917,931.
Similar Listings Nearby
Medlow Lot A
Los Angeles, CA


