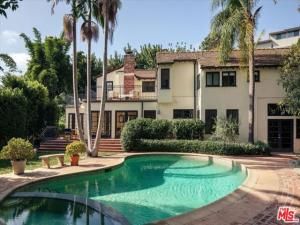Set behind mature hedging and a private gate, this east coast traditional unfolds into the relaxed elegance of an expansive Californian residence, across a rare extra large, flat parcel in the Outpost Estates–where timeless architecture meets the tranquility of a resort-like retreat. Enveloped in lush landscaping and designed for effortless indoor-outdoor living, the home feels like a private sanctuary in the heart of the Hollywood Hills. Bathed in natural light and grounded in warmth, the residence maintains an easy dialogue with its surroundings. Nearly every window captures a vignette of greenery, while multiple French doors extend the interiors to the saltwater pool, dining terraces, and tropical gardens beyond. The expansive family room, anchored by a gas-burning fireplace, flows naturally into a sitting area, formal dining room, and the outdoors–creating a perfect setting for gathering and entertaining. A media room with soaring ceilings opens directly to the backyard and adjoins a downstairs office, offering additional flexible space for work, creativity, or quiet retreat. The large chef’s kitchen serves as the home’s true heart, featuring a central peninsula, an intimate sitting area with a second fireplace, and direct outdoor access. A generous walk-in pantry and a fully equipped outdoor kitchen complete the space, suitable for both daily living and larger occasions. Upstairs, the primary suite offers a peaceful escape with skylights, a separate living room and a generous walk-in closet, with abundant storage, custom cabinetry and tailored lighting, seamlessly transitioning into a bathroom defined by European craftsmanship. Finally, a private balcony overlooking the pool and featuring both canyon and city views. Two additional bedrooms, including one with a private balcony, share a newly renovated Jack-and-Jill bath. A fourth bedroom on the lower level, complete with an en-suite bath, provides comfort and privacy for guests. Additional features include a two-car garage, gated motor court, and integrated smart-home updates throughout. 7064 La Presa Drive is a home both rich in character and harmonious with its surroundings, offering guests a deep sense of privacy and truly embodying indoor / outdoor living.
Property Details
Price:
$4,495,000
MLS #:
25603499
Status:
Active
Beds:
4
Baths:
4
Type:
Single Family
Subtype:
Single Family Residence
Neighborhood:
c03
Listed Date:
Oct 10, 2025
Finished Sq Ft:
4,198
Total Sq Ft:
4,198
Lot Size:
13,726 sqft / 0.32 acres (approx)
Year Built:
1941
See this Listing
Schools
Interior
Appliances
DW, RF, GS, BBQ, OV
Bathrooms
2 Full Bathrooms, 1 Three Quarter Bathroom, 1 Half Bathroom
Cooling
DL
Flooring
TILE, WOOD, CARP
Heating
CF
Laundry Features
IR, IN, DINC, WINC
Exterior
Architectural Style
TRD
Parking Spots
3
Security Features
GC
Financial
Map
Community
- AddressLa Presa DR Los Angeles CA
- CityLos Angeles
- CountyLos Angeles
- Zip Code90068
Subdivisions in Los Angeles
Market Summary
Current real estate data for Single Family in Los Angeles as of Nov 18, 2025
2,101
Single Family Listed
71
Avg DOM
1,009
Avg $ / SqFt
$1,905,300
Avg List Price
Property Summary
- La Presa DR Los Angeles CA is a Single Family for sale in Los Angeles, CA, 90068. It is listed for $4,495,000 and features 4 beds, 4 baths, and has approximately 4,198 square feet of living space, and was originally constructed in 1941. The current price per square foot is $1,071. The average price per square foot for Single Family listings in Los Angeles is $1,009. The average listing price for Single Family in Los Angeles is $1,905,300.
Similar Listings Nearby
La Presa DR
Los Angeles, CA


