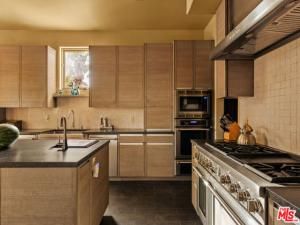Tucked away on a quiet lane near the top of Nichols Canyon and just moments from both the City and the Valley, this extraordinary residence offers tranquility, privacy, and seamless indoor-outdoor living. Designed as an upscale hillside retreat, the residence blends natural beauty with refined comfort. The outdoor kitchen rivals most interiors, featuring a built-in stovetop, grill, refrigerators, warming drawers, and a kegerator, all centered around a striking outdoor fireplace and custom dining table to seat up to 22 comfortably. Ceiling-mounted heaters and fans create year-round comfort for al fresco dining and gatherings. Inside, the main living level opens directly to the pool deck and features a recently remodeled chef-inspired kitchen with dual stoves, two dishwashers, multiple sinks, and extensive custom cabinetry, designed for both function and elegance, that inspires culinary experiences. The dining area complete with a tiled fountain and wine closet sets the stage for intimate dinners and celebrations alike. Throughout, the home is characterized by high ceilings, abundant natural light and a direct connection to nature. Upstairs, is the spacious primary suite, with walk-in closet, fireplace, broad balcony and a spa-like bathroom retreat with Waterworks fixtures, steam shower, and whirlpool tubs. Two additional guest bedrooms and an office complete the upstairs. Downstairs, a fourth bedroom suite with private entry provides an ideal guest, office, or creative space. The renovated garage features Pebble Tec flooring and built-in storage, with additional storage areas tucked beneath the lower decks. Sustainably designed, the home is powered by solar energy throughout and features a whole-home generator seamlessly wired for full operation providing energy independence and peace of mind year-round. Moments from the city yet worlds away, this home has been the backdrop for countless cherished memories and now it awaits its next chapter.
Property Details
Price:
$2,995,000
MLS #:
25616573
Status:
Active
Beds:
4
Baths:
4
Type:
Single Family
Subtype:
Single Family Residence
Neighborhood:
c03
Listed Date:
Nov 13, 2025
Finished Sq Ft:
3,762
Total Sq Ft:
3,762
Lot Size:
9,603 sqft / 0.22 acres (approx)
Year Built:
1988
See this Listing
Schools
Interior
Appliances
DW, MW, BBQ
Bathrooms
3 Full Bathrooms, 1 Half Bathroom
Cooling
CA
Flooring
TILE, WOOD, CARP
Heating
CF
Laundry Features
IR, DINC, WINC
Exterior
Financial
Map
Community
- AddressLa Castana DR Los Angeles CA
- CityLos Angeles
- CountyLos Angeles
- Zip Code90046
Subdivisions in Los Angeles
Market Summary
Current real estate data for Single Family in Los Angeles as of Nov 26, 2025
2,359
Single Family Listed
67
Avg DOM
939
Avg $ / SqFt
$1,728,243
Avg List Price
Property Summary
- La Castana DR Los Angeles CA is a Single Family for sale in Los Angeles, CA, 90046. It is listed for $2,995,000 and features 4 beds, 4 baths, and has approximately 3,762 square feet of living space, and was originally constructed in 1988. The current price per square foot is $796. The average price per square foot for Single Family listings in Los Angeles is $939. The average listing price for Single Family in Los Angeles is $1,728,243.
Similar Listings Nearby
La Castana DR
Los Angeles, CA


