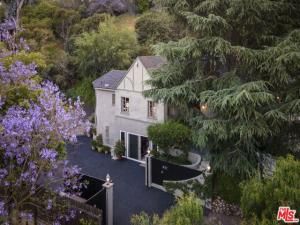Tucked away in the coveted Laurel Canyon enclave, this timeless 1920s Tudor estate blends old Hollywood glamour with contemporary comfort. Sitting on a sprawling half-acre lot, this gated home boasts rare six-car parking and a perfect mix of privacy and style. Inside, dramatic coved ceilings and a cozy wood-burning fireplace set the tone, enhanced by warm natural light streaming through every room. French doors open to a magical backyard retreat where lush greenery, fruit trees, and vibrant gardens surround a sparkling pool and spa. Whether you’re enjoying dinner under the stars, gathering around the fire pit, or hosting at the outdoor buffet bar, every space invites relaxed luxury. Follow the stone steps up to an expansive turf yard with lounge area and then continue up to find a peaceful yoga and meditation level with stunning views of the hills and the Hollywood sign. Back inside the main level, the heart of the home features a spacious family room flowing into a chef’s kitchen with a breakfast bar ideal for entertaining or easy everyday living. The private bedroom wing includes a sunlit primary suite with walk-in closet and spa-like bath, complete with clawfoot tub and double vanities. Two additional bedrooms share a beautifully updated bathroom, making the layout ideal for families or guests. Need more space? A generous bonus level downstairs offers flexibility for a studio, office, or guest suite with its own bath. All of this in the highly sought-after Wonderland School district. This reimagined estate is more than a home, it’s your own slice of California paradise!
Property Details
Price:
$2,795,000
MLS #:
25598077
Status:
Pending
Beds:
4
Baths:
4
Type:
Single Family
Subtype:
Single Family Residence
Neighborhood:
c03
Listed Date:
Sep 26, 2025
Finished Sq Ft:
3,092
Total Sq Ft:
3,092
Lot Size:
22,112 sqft / 0.51 acres (approx)
Year Built:
1927
See this Listing
Schools
Interior
Appliances
RF
Bathrooms
3 Full Bathrooms, 1 Half Bathroom
Cooling
CA
Flooring
TILE, WOOD
Heating
CF
Laundry Features
IR, DINC, WINC
Exterior
Architectural Style
TUD
Parking Spots
6
Financial
Map
Community
- AddressKress ST Los Angeles CA
- CityLos Angeles
- CountyLos Angeles
- Zip Code90046
Subdivisions in Los Angeles
- 1788
- 6525 La Mirada
- 6790
- Adams-Normandie
- Angeleno Heights
- ARLINGTON HEIGHTS TERRACE SUBDIVISION NO. 1
- Athens Subdivision
- Avalon Gardens
- Baldwin Hills
- Beachwood Canyon Estates
- Bel Air Crest
- Bel Air Park
- Brentwood Country Estates
- Bronson Homes
- Crestwood Hills
- Ela Hills Tr
- Gramercy Park
- Harvard Heights
- Higgins Building
- Highland Park Extension
- Kentwood
- LA PALOMA ADD
- LaBrea Vista
- Lake Hollywood Estates
- Las Collinas Heights
- LE MOYNE TERRACES TRACT NO. 2
- Metropolis Prop
- Metropolis Tower 1
- Mid-City Heights
- Montecito Heights
- MountainGate Country Club / The Ridge
- Mulholland Corridor
- Nelavida
- Not Applicable – 1007242
- Not Applicable-105
- Other – 0011
- OTHR
- Pickford 4
- Rampart Heights
- Sunset Terrace
- Tapestry
- The Los Feliz Oaks Neighborhood
- The Ritz Carlton Residences Los Angeles
- TRACT #8330 LOT 59
- Tract No 3643 / Hollywood Hills East
- TRACT NO. 9741
- University Heights
- W Hollywood Residences
- West Adams
- West Hollywood West
- Wisendanger\’s Prospect Park Addition
Market Summary
Current real estate data for Single Family in Los Angeles as of Oct 29, 2025
2,440
Single Family Listed
59
Avg DOM
686
Avg $ / SqFt
$1,924,769
Avg List Price
Property Summary
- Kress ST Los Angeles CA is a Single Family for sale in Los Angeles, CA, 90046. It is listed for $2,795,000 and features 4 beds, 4 baths, and has approximately 3,092 square feet of living space, and was originally constructed in 1927. The current price per square foot is $904. The average price per square foot for Single Family listings in Los Angeles is $686. The average listing price for Single Family in Los Angeles is $1,924,769.
Similar Listings Nearby
Kress ST
Los Angeles, CA


