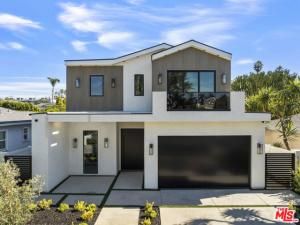Welcome to 4220 Kenyon Avenue, a newly built modern masterpiece in the heart of Del Rey. Behind its gated facade, this home blends refined sophistication with effortless California coastal living. Inside, wide-plank European oak floors and soaring ceilings flow through an open layout centered around a sleek fireplace and floor-to-ceiling porcelain feature wall. Custom pocket doors open to a private entertainer’s paradise complete with a sparkling pool and spa, built-in barbecue, outdoor speakers, and drought-tolerant landscaping. The chef’s kitchen impresses with custom cabinetry, leather-finish Taj Mahal countertops, and high-end appliances. A first-floor bedroom provides ideal flexibility for guests or a home office. Upstairs, the vaulted primary suite features a fireplace, private balcony, illuminated closet cabinetry, and a spa-inspired bath with dual sinks, freestanding tub, and large shower. The 400-square-foot ADU offers a kitchenette and full bath, perfect for guests, a gym, or creative space. Thoughtful details include solar panels, a DoorBird intercom system, hard-wired security, dual-zone HVAC, and an EV-ready epoxy-floor garage. Ideally located near Marina del Rey, Playa Vista, and the Westside’s best dining and beaches, this home embodies modern California luxury at its finest.
Property Details
Price:
$3,995,000
MLS #:
25609559
Status:
Active
Beds:
5
Baths:
6
Type:
Single Family
Subtype:
Single Family Residence
Neighborhood:
c12
Listed Date:
Nov 12, 2025
Finished Sq Ft:
3,595
Total Sq Ft:
3,595
Lot Size:
6,652 sqft / 0.15 acres (approx)
Year Built:
2025
See this Listing
Schools
Interior
Appliances
DW, GD, MW, RF, BBQ
Bathrooms
5 Full Bathrooms, 1 Half Bathroom
Cooling
CA
Heating
CF
Laundry Features
IR, DINC, WINC
Exterior
Architectural Style
MOD
Other Structures
GH
Parking Spots
2
Financial
Map
Community
- AddressKenyon AV Los Angeles CA
- CityLos Angeles
- CountyLos Angeles
- Zip Code90066
Subdivisions in Los Angeles
Market Summary
Current real estate data for Single Family in Los Angeles as of Nov 19, 2025
1,952
Single Family Listed
53
Avg DOM
1,062
Avg $ / SqFt
$1,931,064
Avg List Price
Property Summary
- Kenyon AV Los Angeles CA is a Single Family for sale in Los Angeles, CA, 90066. It is listed for $3,995,000 and features 5 beds, 6 baths, and has approximately 3,595 square feet of living space, and was originally constructed in 2025. The current price per square foot is $1,111. The average price per square foot for Single Family listings in Los Angeles is $1,062. The average listing price for Single Family in Los Angeles is $1,931,064.
Similar Listings Nearby
Kenyon AV
Los Angeles, CA


