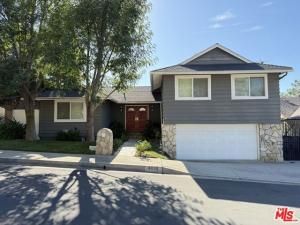Stunning contemporary retreat nestled in the upper section of the coveted Mount Washington Estates. With breathtaking canyon, city lights, and hillside views, this home is a true sanctuary–offering a seamless blend of luxury, functionality, and natural beauty. Step inside to an open-concept floor plan designed for effortless indoor-outdoor living. The main living area is filled with natural light, features a fireplace and statement dining room chandelier, and opens to a large private view deck–perfect for dining al fresco or entertaining under the stars. The custom kitchen is a chef’s delight, showcasing expansive sleek cabinetry, granite countertops, stainless steel appliances, and a breakfast area. On the upper level, the primary suite impresses with panoramic views from a Juliet balcony, a beautifully appointed en-suite bath, and large dual closets. Additional bedrooms provide generous space and flexibility–ideal for family, guests, or a home office. Downstairs, a versatile media room with built-in wet bar offers the ultimate space for entertaining or relaxing in style. Glass doors open directly to an expansive rear yard with lush landscaping–perfect for hosting or winding down. A 2-car garage with direct access adds everyday convenience, while central air and heat ensure year-round comfort. Located within the boundary of the top-ranked Mount Washington Elementary School, this home offers access to one of LA’s most desirable public schools. Just minutes from the cultural energy of Northeast LA, you’re a short drive to Downtown LA, Highland Park, and Eagle Rock–yet tucked away in your own peaceful hillside escape.
Property Details
Price:
$1,795,000
MLS #:
25616759
Status:
Active
Beds:
3
Baths:
3
Type:
Single Family
Subtype:
Single Family Residence
Neighborhood:
680
Listed Date:
Nov 8, 2025
Finished Sq Ft:
2,206
Total Sq Ft:
2,206
Lot Size:
7,132 sqft / 0.16 acres (approx)
Year Built:
1965
See this Listing
Schools
Interior
Appliances
DW, GD, RF, RA, HOD
Bathrooms
2 Full Bathrooms, 1 Half Bathroom
Cooling
CA
Flooring
TILE, STON, WOOD, CARP
Heating
CF, FIR
Laundry Features
IG, DINC, WINC
Exterior
Architectural Style
CNT
Exterior Features
RG
Security Features
SD, COD
Financial
Map
Community
- AddressKarelia ST Los Angeles CA
- CityLos Angeles
- CountyLos Angeles
- Zip Code90065
Subdivisions in Los Angeles
Market Summary
Current real estate data for Single Family in Los Angeles as of Nov 19, 2025
1,952
Single Family Listed
53
Avg DOM
1,062
Avg $ / SqFt
$1,931,064
Avg List Price
Property Summary
- Karelia ST Los Angeles CA is a Single Family for sale in Los Angeles, CA, 90065. It is listed for $1,795,000 and features 3 beds, 3 baths, and has approximately 2,206 square feet of living space, and was originally constructed in 1965. The current price per square foot is $814. The average price per square foot for Single Family listings in Los Angeles is $1,062. The average listing price for Single Family in Los Angeles is $1,931,064.
Similar Listings Nearby
Karelia ST
Los Angeles, CA


