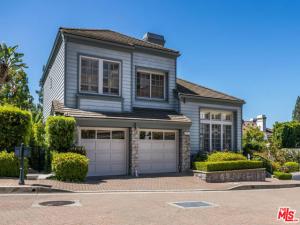Located on a quiet corner lot in the guard-gated community of Bel Air Crest, this lovely Cape Cod-style residence offers a thoughtful blend of elegance and comfort. The bright main level features distressed hickory floors, high ceilings and oversized windows flooding the home with light and air. A marble fireplace anchors the spacious living room, and the step-down dining room with built-ins is bathed in sunlight. The large chef’s kitchen includes granite counters, abundant storage, stainless double ovens, Viking cooktop, Sub-Zero refrigerator, and a beautiful beamed ceiling. The kitchen opens to a comfortable family room with custom built-in bookcases and French doors leading to a private backyard with a lovely stone fountain. A custom bar, powder room, laundry room, and direct entry 2-car garage complete the main level. The high ceilings continue upstairs, which offers a huge primary suite with an oversized bathroom, walk in closet, and a charming balcony with treetop views. Two additional bedrooms and another full bath complete the second level. Bel Air Crest’s amenities are unparalleled, including a newly renovated clubhouse, resort-style swimming pool and spa, fitness center, basketball courts, tennis and pickleball courts, a putting green, playground, dog park, and serene hiking trails. Get away from it all in your own gated retreat that offers the epitome of Southern California living. Bel Air Crest residents also have access to award-winning Roscomare Road Elementary School.
Property Details
Price:
$2,175,000
MLS #:
25591479
Status:
Active
Beds:
3
Baths:
3
Type:
Single Family
Subtype:
Single Family Residence
Neighborhood:
c04
Listed Date:
Sep 12, 2025
Finished Sq Ft:
2,452
Total Sq Ft:
2,452
Lot Size:
4,386 sqft / 0.10 acres (approx)
Year Built:
1990
See this Listing
Schools
Interior
Appliances
DW, GD, MW, RF, TC
Bathrooms
2 Full Bathrooms, 1 Half Bathroom
Cooling
CA
Flooring
WOOD, CARP
Heating
CF
Laundry Features
IR, DINC, WINC
Exterior
Architectural Style
CPC
Parking Spots
2
Financial
HOA Fee
$1,155
HOA Frequency
MO
Map
Community
- AddressIpswich CT Los Angeles CA
- CityLos Angeles
- CountyLos Angeles
- Zip Code90077
Subdivisions in Los Angeles
Market Summary
Current real estate data for Single Family in Los Angeles as of Nov 19, 2025
1,952
Single Family Listed
53
Avg DOM
1,062
Avg $ / SqFt
$1,931,064
Avg List Price
Property Summary
- Ipswich CT Los Angeles CA is a Single Family for sale in Los Angeles, CA, 90077. It is listed for $2,175,000 and features 3 beds, 3 baths, and has approximately 2,452 square feet of living space, and was originally constructed in 1990. The current price per square foot is $887. The average price per square foot for Single Family listings in Los Angeles is $1,062. The average listing price for Single Family in Los Angeles is $1,931,064.
Similar Listings Nearby
Ipswich CT
Los Angeles, CA


