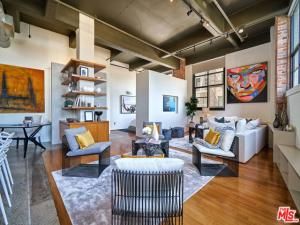(Unit is unfurnished – photos for reference only) Experience the best of Arts District living in this stunning CORNER Biscuit Loft on the 2nd floor of the neighborhood’s premier historic building with a MASSIVE property tax reduction through MILLS ACT. A thoughtfully designed entry hall, complete with custom closets and a stylish half-bath, welcomes you into an expansive open loft with soaring ceilings and elevated windows that bathe the space in natural light, all while maintaining privacy from the street. The custom-designed kitchen is a showstopper, featuring an upgraded geometric stone backsplash, high-end fixtures, and sleek cabinetry. Original hardwood and terrazzo flooring add timeless character, blending industrial charm with modern sophistication. Custom cabinetry build-outs and separated bedroom area makes for a simplistic, yet private space within the unit, offering both openness and retreat. The spacious primary bath boasts dual sinks and a shower/tub combo for ultimate comfort. Additional highlights include solar shades, designer paint, and a coveted underground parking space. Residents enjoy exceptional amenities, including a 75-foot saline pool, outdoor Viking BBQs, a firepit, and a state-of-the-art fitness center. With 24-hour concierge service, 1 secure underground parking space w/ EV charger, and included utilities (gas, water, and trash), this is urban loft living at its finest. From award-winning restaurants like Bestia, Girl and the Goat, and Bavel to renowned creative spaces like Hauser & Wirth and The Geffen Contemporary at MOCA, the neighborhood is a dynamic blend of history and innovation.
Property Details
Price:
$875,000
MLS #:
25598685
Status:
Active
Beds:
1
Baths:
2
Type:
Single Family
Subtype:
Condominium
Neighborhood:
c42
Listed Date:
Oct 2, 2025
Finished Sq Ft:
1,189
Total Sq Ft:
1,189
Lot Size:
31,630 sqft / 0.73 acres (approx)
Year Built:
1925
See this Listing
Schools
Interior
Appliances
DW, GD, MW, RF
Bathrooms
2 Full Bathrooms
Cooling
CA
Flooring
WOOD
Heating
CF
Laundry Features
DINC, WINC
Exterior
Parking Spots
1
Security Features
_24HR, GC
Financial
HOA Fee
$992
HOA Frequency
MO
Map
Community
- AddressIndustrial ST #204 Los Angeles CA
- CityLos Angeles
- CountyLos Angeles
- Zip Code90021
Subdivisions in Los Angeles
- 1788
- 6525 La Mirada
- 6790
- Adams-Normandie
- Angeleno Heights
- ARLINGTON HEIGHTS TERRACE SUBDIVISION NO. 1
- Athens Subdivision
- Avalon Gardens
- Baldwin Hills
- Beachwood Canyon Estates
- Bel Air Crest
- Bel Air Park
- Brentwood Country Estates
- Bronson Homes
- Crestwood Hills
- Ela Hills Tr
- Gramercy Park
- Harvard Heights
- Higgins Building
- Highland Park Extension
- Kentwood
- LA PALOMA ADD
- LaBrea Vista
- Lake Hollywood Estates
- Las Collinas Heights
- LE MOYNE TERRACES TRACT NO. 2
- Metropolis Prop
- Metropolis Tower 1
- Mid-City Heights
- Montecito Heights
- MountainGate Country Club / The Ridge
- Mulholland Corridor
- Nelavida
- Not Applicable – 1007242
- Not Applicable-105
- Other – 0011
- OTHR
- Pickford 4
- Rampart Heights
- Sunset Terrace
- Tapestry
- The Los Feliz Oaks Neighborhood
- The Ritz Carlton Residences Los Angeles
- TRACT #8330 LOT 59
- Tract No 3643 / Hollywood Hills East
- TRACT NO. 9741
- University Heights
- W Hollywood Residences
- West Adams
- West Hollywood West
- Wisendanger\’s Prospect Park Addition
Market Summary
Current real estate data for Single Family in Los Angeles as of Oct 29, 2025
2,440
Single Family Listed
59
Avg DOM
686
Avg $ / SqFt
$1,924,769
Avg List Price
Property Summary
- Industrial ST #204 Los Angeles CA is a Single Family for sale in Los Angeles, CA, 90021. It is listed for $875,000 and features 1 beds, 2 baths, and has approximately 1,189 square feet of living space, and was originally constructed in 1925. The current price per square foot is $736. The average price per square foot for Single Family listings in Los Angeles is $686. The average listing price for Single Family in Los Angeles is $1,924,769.
Similar Listings Nearby
Industrial ST #204
Los Angeles, CA


