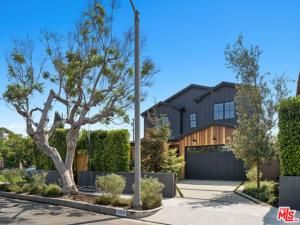Built in 2020, this 5-bedroom, 5-bathroom residence perfectly blends modern elegance, functionality, and comfort in one of the Westside’s most desirable neighborhoods. From the moment you arrive, you’re welcomed by a manicured front garden, custom wood entry gate, privacy hedges, and secure gates that frame the home beautifully. A peaceful walkway through the landscaped garden leads to your front door, setting the tone for the serene lifestyle inside. Step inside to an expansive open layout filled with natural light from curated windows throughout. The downstairs bedroom has been transformed into a glass-walled office, creating a bright, inspiring space to work. The living room is anchored by custom built-ins and opens through large bifold doors to a backyard designed for California living. The chef’s kitchen is a showstopper, featuring Thermador appliances, a walk-in pantry, butler’s area with coffee station, and abundant storage to create an entertainer’s dream. Outside, the backyard boasts a 26′ x 14′ swimming pool with spa, a sleek deck, multiple fire pit areas, and a full outdoor BBQ station. Owned solar panels add energy efficiency and utility savings and include a battery backup that will allow you to live off the grid for over 24 hours, find two spacious en suite guest bedrooms and the luxurious primary suite complete with a huge walk-in closet and spa-quality bath. This home offers the perfect balance of modern sophistication and family-friendly warmth, all in the heart of North Mar Vista.
Property Details
Price:
$4,250,000
MLS #:
25603765
Status:
Pending
Beds:
5
Baths:
5
Type:
Single Family
Subtype:
Single Family Residence
Neighborhood:
c13
Listed Date:
Oct 27, 2025
Finished Sq Ft:
3,576
Total Sq Ft:
3,576
Lot Size:
5,702 sqft / 0.13 acres (approx)
Year Built:
2019
See this Listing
Schools
Interior
Appliances
DW, GD, MW, RF, BBQ
Bathrooms
5 Full Bathrooms
Cooling
CA
Flooring
TILE, WOOD
Heating
CF
Laundry Features
IR, IN, DINC, WINC
Exterior
Parking Spots
2
Financial
Map
Community
- AddressIndianapolis ST Los Angeles CA
- CityLos Angeles
- CountyLos Angeles
- Zip Code90066
Subdivisions in Los Angeles
- 1788
- 6525 La Mirada
- 6790
- Adams-Normandie
- Angeleno Heights
- ARLINGTON HEIGHTS TERRACE SUBDIVISION NO. 1
- Athens Subdivision
- Avalon Gardens
- Baldwin Hills
- Beachwood Canyon Estates
- Bel Air Crest
- Bel Air Park
- Brentwood Country Estates
- Bronson Homes
- Crestwood Hills
- Ela Hills Tr
- Gramercy Park
- Harvard Heights
- Higgins Building
- Highland Park Extension
- Kentwood
- LA PALOMA ADD
- LaBrea Vista
- Lake Hollywood Estates
- Las Collinas Heights
- LE MOYNE TERRACES TRACT NO. 2
- Metropolis Prop
- Metropolis Tower 1
- Mid-City Heights
- Montecito Heights
- MountainGate Country Club / The Ridge
- Mulholland Corridor
- Nelavida
- Not Applicable – 1007242
- Not Applicable-105
- Other – 0011
- OTHR
- Pickford 4
- Rampart Heights
- Sunset Terrace
- Tapestry
- The Los Feliz Oaks Neighborhood
- The Ritz Carlton Residences Los Angeles
- TRACT #8330 LOT 59
- Tract No 3643 / Hollywood Hills East
- TRACT NO. 9741
- University Heights
- W Hollywood Residences
- West Adams
- West Hollywood West
- Wisendanger\’s Prospect Park Addition
Market Summary
Current real estate data for Single Family in Los Angeles as of Oct 29, 2025
2,440
Single Family Listed
59
Avg DOM
686
Avg $ / SqFt
$1,924,769
Avg List Price
Property Summary
- Indianapolis ST Los Angeles CA is a Single Family for sale in Los Angeles, CA, 90066. It is listed for $4,250,000 and features 5 beds, 5 baths, and has approximately 3,576 square feet of living space, and was originally constructed in 2019. The current price per square foot is $1,188. The average price per square foot for Single Family listings in Los Angeles is $686. The average listing price for Single Family in Los Angeles is $1,924,769.
Similar Listings Nearby
Indianapolis ST
Los Angeles, CA


