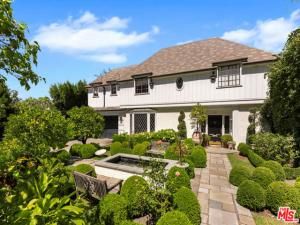Holmby Designer Estate, As Featured in Traditional Home. Rarely does a residence of this caliber become available for sale. Designed by the renowned KMNELSON design, every surface and detail has been thoughtfully curated. This Traditional estate is a masterclass in architectural elegance and refined comfort.A gated entry reveals a European-inspired front garden with a mystical fountain and lush landscaping, setting the tone for the grandeur within. The formal living room is ideal for both intimate gatherings and grand affairs, seamlessly flowing into a sophisticated, wood-paneled gentleman’s library with a fireplace. A west-facing formal dining room captures golden afternoon light, while the chef’s kitchen delights with top-tier appointments and a veranda perfect for morning coffee or evening cocktails. Two powder rooms complete the main level’s gracious floor plan. Upstairs, four serene ensuite bedrooms await. The primary suite offers dual custom walk-in closets, a sitting room with a fireplace, a spa-like bath, and a private balcony overlooking the enchanting backyard. On the lower level, two versatile private offices (or additional bedrooms with bathrooms), a media room, laundry, workstations, and an additional powder room, all open directly to the gardens. Outdoors, European-style grounds feature a glistening pool, expansive patios, and an oversized fireplace for al fresco evenings. The outdoor kitchen, complete with a Kalamazoo grill, invites culinary creativity and stylish entertaining. Added bonus: The home features an extra-large attic, providing numerous options. Every inch of this extraordinary family estate reflects artistry, craftsmanship, and timeless sophisticatio,n a rare opportunity to experience the very best of Holmby Hills living.
Property Details
Price:
$8,999,000
MLS #:
25613695
Status:
Active
Beds:
6
Baths:
9
Type:
Single Family
Subtype:
Single Family Residence
Neighborhood:
c05
Listed Date:
Nov 3, 2025
Finished Sq Ft:
6,202
Total Sq Ft:
6,202
Lot Size:
10,241 sqft / 0.24 acres (approx)
Year Built:
1936
See this Listing
Schools
Interior
Appliances
DW, GD, MW, RF, BBQ
Bathrooms
6 Full Bathrooms, 3 One Quarter Bathrooms
Cooling
CA
Flooring
WOOD
Heating
CF
Laundry Features
IR, DINC, WINC
Exterior
Architectural Style
TRD
Parking Spots
6
Financial
Map
Community
- AddressHilgard AV Los Angeles CA
- CityLos Angeles
- CountyLos Angeles
- Zip Code90024
Subdivisions in Los Angeles
Market Summary
Current real estate data for Single Family in Los Angeles as of Nov 17, 2025
2,329
Single Family Listed
73
Avg DOM
975
Avg $ / SqFt
$1,875,133
Avg List Price
Property Summary
- Hilgard AV Los Angeles CA is a Single Family for sale in Los Angeles, CA, 90024. It is listed for $8,999,000 and features 6 beds, 9 baths, and has approximately 6,202 square feet of living space, and was originally constructed in 1936. The current price per square foot is $1,451. The average price per square foot for Single Family listings in Los Angeles is $975. The average listing price for Single Family in Los Angeles is $1,875,133.
Similar Listings Nearby
Hilgard AV
Los Angeles, CA


