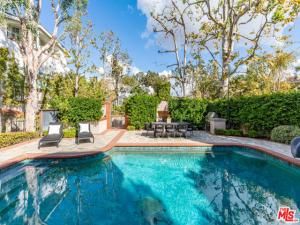Tucked within the prestigious enclave of Little Holmby in prime Westwood Village, this four-bedroom, five-bathroom architectural masterpiece by acclaimed architect Robert Shachtman, AIA, embodies timeless sophistication and California elegance. Set behind private gates on an approx. 14,000 sq.ft. lot, the residence is defined by soaring ceilings, expansive windows, and a light-filled open floor plan that captures both grandeur and warmth. The main level offers three bedrooms and four bathrooms, complemented by a versatile space ideal for a home office or private staff quarters. The primary suite exudes Old Holmby charm with dual custom closets, a cozy fireplace, a spacious seating area, and a refined bath. The chef’s kitchen, perfect for family gatherings, features generous bar seating, a large pantry with abundant storage, and seamless flow to the great-room-style living areas-including a breakfast nook, family room, and living room-all overlooking the lush, tree-lined backyard and pool. The lower level offers a media room, fitness room or bonus space, and an additional bedroom with an ensuite bath. Outdoor amenities include a generous family size pool, a spacious upper terrace, a built-in barbecue, and an inviting outdoor fireplace ideal for entertaining. With a two-car garage and ample gated parking, this impeccably maintained home offers privacy, comfort, and elegance in one of Los Angeles’ most sought-after neighborhoods, moments from top-rated schools, Westwood Village and UCLA college and hospital.
Property Details
Price:
$6,750,000
MLS #:
25613563
Status:
Active
Beds:
4
Baths:
5
Type:
Single Family
Subtype:
Single Family Residence
Neighborhood:
c05
Listed Date:
Nov 8, 2025
Finished Sq Ft:
4,294
Total Sq Ft:
4,294
Lot Size:
13,810 sqft / 0.32 acres (approx)
Year Built:
1985
See this Listing
Schools
Interior
Appliances
DW, GD, MW, RF, BBQ
Bathrooms
3 Full Bathrooms, 2 Half Bathrooms
Cooling
CA
Flooring
TILE, WOOD
Heating
CF
Laundry Features
IN, DINC, WINC
Exterior
Architectural Style
TRD
Parking Spots
6
Security Features
GC
Financial
Map
Community
- AddressGlenmont AV Los Angeles CA
- CityLos Angeles
- CountyLos Angeles
- Zip Code90024
Subdivisions in Los Angeles
- 1788
- 6525 La Mirada
- 6790
- Adams-Normandie
- Angeleno Heights
- ARLINGTON HEIGHTS TERRACE SUBDIVISION NO. 1
- Athens Subdivision
- Avalon Gardens
- Baldwin Hills
- Beachwood Canyon Estates
- Bel Air Crest
- Bel Air Park
- Brentwood Country Estates
- Bronson Homes
- Crestwood Hills
- Ela Hills Tr
- Gramercy Park
- Harvard Heights
- Higgins Building
- Highland Park Extension
- Kentwood
- LA PALOMA ADD
- LaBrea Vista
- Lake Hollywood Estates
- Las Collinas Heights
- LE MOYNE TERRACES TRACT NO. 2
- Metropolis Prop
- Metropolis Tower 1
- Mid-City Heights
- Montecito Heights
- MountainGate Country Club / The Ridge
- Mulholland Corridor
- Nelavida
- Not Applicable – 1007242
- Not Applicable-105
- Other – 0011
- OTHR
- Pickford 4
- Rampart Heights
- Sunset Terrace
- Tapestry
- The Los Feliz Oaks Neighborhood
- The Ritz Carlton Residences Los Angeles
- TRACT #8330 LOT 59
- Tract No 3643 / Hollywood Hills East
- TRACT NO. 9741
- University Heights
- W Hollywood Residences
- West Adams
- West Hollywood West
- Wisendanger\’s Prospect Park Addition
Market Summary
Current real estate data for Single Family in Los Angeles as of Nov 10, 2025
2,055
Single Family Listed
64
Avg DOM
1,032
Avg $ / SqFt
$2,123,538
Avg List Price
Property Summary
- Glenmont AV Los Angeles CA is a Single Family for sale in Los Angeles, CA, 90024. It is listed for $6,750,000 and features 4 beds, 5 baths, and has approximately 4,294 square feet of living space, and was originally constructed in 1985. The current price per square foot is $1,572. The average price per square foot for Single Family listings in Los Angeles is $1,032. The average listing price for Single Family in Los Angeles is $2,123,538.
Similar Listings Nearby
Glenmont AV
Los Angeles, CA


