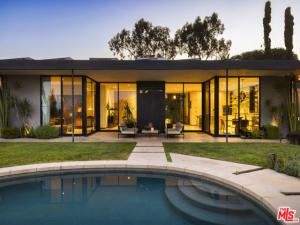The Maurice Seiderman House 1955. With head-on jetliner views, this Hollywood Hills home has a storied architectural and Hollywood provenance. In 1955, Maurice Seiderman, the legendary Hollywood makeup artist Orson Welles called “the greatest make-up man in the world,” responsible for Citizen Kane, A Touch of Evil, and Jane Eyre, among other films, commissioned architect Clyde Grimes to design him a home on a rare large, flat promontory in the Hollywood Hills with unobstructed views sweeping from downtown to the ocean. Grimes was born in Los Angeles in 1924, was a member of the legendary Tuskegee Airmen during the Second World War, then earned his architectural degree at U.C. Berkeley and, upon graduation, apprenticed under the legendary Paul Williams before opening his own practice. He capped off his career by being appointed by Governor Jerry Brown as the Official State Architect of the State of California. Grimes’ modernist tour de force on Deronda Drive remained virtually untouched and original until a thorough and sensitive restoration by celebrated design firm Commune/Pam Shamshiri and architect Barbara Bestor, with landscaping by Elysian Landscapes. The result is a visual triumph, seamlessly blending modern conveniences into the renewed soul of a true mid-century. Privacy is paramount with this property. The entry is gated, and the home is shielded from the street by an unassuming facade wall, while the views look out over hillsides and the city to the ocean, and not at other homes and roofs at eye level. Once inside the gate, a courtyard entry opens into the home to soaring ceilings and vast rooms flowing to the covered patios, a large flat and lushly landscaped yard, the stunning saltwater pool, and the city-to-ocean views beyond. The sumptuous primary suite also opens to the views and features its own private patio, luxurious boutique-like dressing room, and elegant marble bath. Two other en-suite bedrooms complement this home. There is also a large media room, a fireplace in the living room, a dining room open to the views, and a covered outdoor dining room with kitchen, BBQ, and refrigerator. The open main kitchen features a dining island, Sub-Zero and Miele appliances, and generous storage. Other features include full Crestron and Nest automation and security systems, an infrared sauna, a two-car secure garage, and additional driveway parking. The home is infused with light from the floor-to-ceiling Fleetwood doors and countless skylights throughout. This home is a rare opportunity to live in a modernist work of structural art on a private and flat parcel in the Hollywood Hills while being close to all the fine restaurants, shops, and attractions the city offers.
Property Details
Price:
$5,995,000
MLS #:
25587139
Status:
Active
Beds:
3
Baths:
4
Type:
Single Family
Subtype:
Single Family Residence
Neighborhood:
c30
Listed Date:
Sep 5, 2025
Finished Sq Ft:
3,137
Total Sq Ft:
3,137
Lot Size:
15,902 sqft / 0.37 acres (approx)
Year Built:
1959
See this Listing
Schools
Interior
Appliances
DW, RF, BBQ
Bathrooms
2 Full Bathrooms, 1 Three Quarter Bathroom, 1 Half Bathroom
Cooling
CA
Heating
CF
Laundry Features
IR, DINC, WINC
Exterior
Architectural Style
MCM
Parking Spots
4
Financial
Map
Community
- AddressDeronda DR Los Angeles CA
- CityLos Angeles
- CountyLos Angeles
- Zip Code90068
Subdivisions in Los Angeles
Market Summary
Current real estate data for Single Family in Los Angeles as of Nov 19, 2025
1,581
Single Family Listed
53
Avg DOM
1,178
Avg $ / SqFt
$2,030,435
Avg List Price
Property Summary
- Deronda DR Los Angeles CA is a Single Family for sale in Los Angeles, CA, 90068. It is listed for $5,995,000 and features 3 beds, 4 baths, and has approximately 3,137 square feet of living space, and was originally constructed in 1959. The current price per square foot is $1,911. The average price per square foot for Single Family listings in Los Angeles is $1,178. The average listing price for Single Family in Los Angeles is $2,030,435.
Similar Listings Nearby
Deronda DR
Los Angeles, CA


