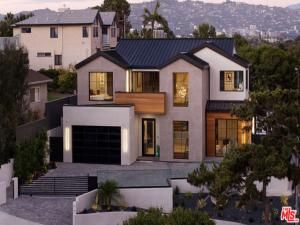Perched atop one of the highest points in Cheviot Hills, this brand-new contemporary estate, designed and built by Arzuman Brothers, showcases sweeping 270-degree views and architectural sophistication throughout. Set on a 9,779 sq ft lot, this 7-bedroom, 9-bathroom home spans three stories of thoughtfully designed living space. The chef’s kitchen features Miele and Thermador appliances, double islands with a breakfast nook, and custom Italian cabinetry all set against the stunning backdrop of the Los Angeles skyline. A butler’s pantry completes this elegant, functional space. Upstairs, the spacious primary suite offers a serene daily retreat complete with a private balcony, cozy fireplace, and an enormous walk-in closet. The luxurious ensuite bath features bespoke tilework, a glass-enclosed shower with bench, and a freestanding soaking tub. There are 6 additional bedrooms, all ensuite with high ceilings and generous closets. The lower level offers the ultimate entertainment experience, with natural light cascading through the staircase window onto a spacious recreation area, lounge with seated wet bar, gym with dry sauna and steam room, theater with tiered seating, and two baths. Fully integrated smart-home technology allows effortless control of security cameras, lighting, climate, music, and more. Moments-away access to the Rancho Park Golf Course, Westfield Century City, and just a few miles to the coast.
Property Details
Price:
$8,995,000
MLS #:
25606933
Status:
Active
Beds:
7
Baths:
9
Type:
Single Family
Subtype:
Single Family Residence
Neighborhood:
c08
Listed Date:
Oct 16, 2025
Finished Sq Ft:
7,830
Total Sq Ft:
7,830
Lot Size:
9,779 sqft / 0.22 acres (approx)
Year Built:
2025
See this Listing
Schools
Interior
Appliances
DW, GD, MW, RF, GS, BBQ, BI, CO, DO, OV, RA, HOD, VEF
Bathrooms
7 Full Bathrooms, 2 Half Bathrooms
Cooling
CA
Flooring
WOOD
Heating
CF
Laundry Features
UL, DINC, WINC
Exterior
Architectural Style
CNT
Construction Materials
STC, PLS
Exterior Features
RG
Parking Spots
6
Roof
MTL
Security Features
SD, COD, FSDS, FS, GC
Financial
Map
Community
- AddressClub DR Los Angeles CA
- CityLos Angeles
- CountyLos Angeles
- Zip Code90064
Subdivisions in Los Angeles
Market Summary
Current real estate data for Single Family in Los Angeles as of Nov 18, 2025
2,101
Single Family Listed
72
Avg DOM
1,009
Avg $ / SqFt
$1,905,300
Avg List Price
Property Summary
- Club DR Los Angeles CA is a Single Family for sale in Los Angeles, CA, 90064. It is listed for $8,995,000 and features 7 beds, 9 baths, and has approximately 7,830 square feet of living space, and was originally constructed in 2025. The current price per square foot is $1,149. The average price per square foot for Single Family listings in Los Angeles is $1,009. The average listing price for Single Family in Los Angeles is $1,905,300.
Similar Listings Nearby
Club DR
Los Angeles, CA


