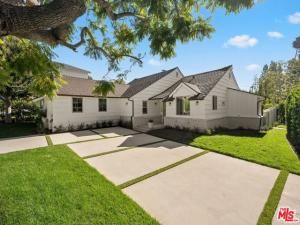Completely transformed in 2025, this Westwood residence has been rebuilt as a turnkey sanctuary of light, style, and sophistication. Inside, a flowing open layout is framed by large windows, beamed ceilings, and white oak floors that infuse every space with warmth and airiness. The living room centers around a gas fireplace and opens effortlessly to the backyard through expansive sliding glass doors, creating the ideal setting for indoor/outdoor living. The adjoining kitchen is both beautiful and functional, with white shaker cabinetry, stone countertops, a generous seated island, and a walk-in pantry. Premium Viking appliances add convenience for the avid cook or entertainer, while the window-lined dining area offers a sunlit setting for casual meals or lively gatherings. The serene primary suite provides a private retreat with a walk-in closet and a spa-like bathroom featuring dual vanities and a glass-enclosed shower adorned with designer tile. Down the hall are three additional bedrooms, one suited as a home office, and two stylish bathrooms. Outside, the fully fenced backyard invites long afternoons in the California sunshine. Dine al fresco on the brick patio, unwind on the lawn, and enjoy the ease of a custom home that’s been thoughtfully crafted for modern living. With a new pull-through driveway, dedicated laundry area, and all-new systems and finishes, every detail has been designed for comfort and peace of mind. Set on a desirable corner lot just moments from Brentwood Village, The Getty, and the boutiques and dining along San Vicente Boulevard, this home captures the essence of refined Westside living.
Property Details
Price:
$2,798,000
MLS #:
25609019
Status:
Active
Beds:
4
Baths:
3
Type:
Single Family
Subtype:
Single Family Residence
Neighborhood:
c05
Listed Date:
Oct 30, 2025
Finished Sq Ft:
2,079
Total Sq Ft:
2,079
Lot Size:
6,267 sqft / 0.14 acres (approx)
Year Built:
1950
See this Listing
Schools
Interior
Appliances
DW, GD, MW, RF, BI, OV, RA, HOD
Bathrooms
2 Full Bathrooms, 1 Half Bathroom
Cooling
CA
Flooring
TILE, WOOD
Heating
CF, FIR
Laundry Features
IN, STK, DINC, WINC
Exterior
Architectural Style
TRD
Construction Materials
BRK, WOD
Parking Spots
2
Financial
Map
Community
- AddressCashmere ST Los Angeles CA
- CityLos Angeles
- CountyLos Angeles
- Zip Code90049
Subdivisions in Los Angeles
- 1788
- 6525 La Mirada
- 6790
- Adams-Normandie
- Angeleno Heights
- ARLINGTON HEIGHTS TERRACE SUBDIVISION NO. 1
- Athens Subdivision
- Avalon Gardens
- Baldwin Hills
- Beachwood Canyon Estates
- Bel Air Crest
- Bel Air Park
- Brentwood Country Estates
- Bronson Homes
- Crestwood Hills
- Ela Hills Tr
- Gramercy Park
- Harvard Heights
- Higgins Building
- Highland Park Extension
- Kentwood
- LA PALOMA ADD
- LaBrea Vista
- Lake Hollywood Estates
- Las Collinas Heights
- LE MOYNE TERRACES TRACT NO. 2
- Metropolis Prop
- Metropolis Tower 1
- Mid-City Heights
- Montecito Heights
- MountainGate Country Club / The Ridge
- Mulholland Corridor
- Nelavida
- Not Applicable – 1007242
- Not Applicable-105
- Other – 0011
- OTHR
- Pickford 4
- Rampart Heights
- Sunset Terrace
- Tapestry
- The Los Feliz Oaks Neighborhood
- The Ritz Carlton Residences Los Angeles
- TRACT #8330 LOT 59
- Tract No 3643 / Hollywood Hills East
- TRACT NO. 9741
- University Heights
- W Hollywood Residences
- West Adams
- West Hollywood West
- Wisendanger\’s Prospect Park Addition
Market Summary
Current real estate data for Single Family in Los Angeles as of Nov 10, 2025
2,091
Single Family Listed
67
Avg DOM
1,025
Avg $ / SqFt
$2,021,920
Avg List Price
Property Summary
- Cashmere ST Los Angeles CA is a Single Family for sale in Los Angeles, CA, 90049. It is listed for $2,798,000 and features 4 beds, 3 baths, and has approximately 2,079 square feet of living space, and was originally constructed in 1950. The current price per square foot is $1,346. The average price per square foot for Single Family listings in Los Angeles is $1,025. The average listing price for Single Family in Los Angeles is $2,021,920.
Similar Listings Nearby
Cashmere ST
Los Angeles, CA


