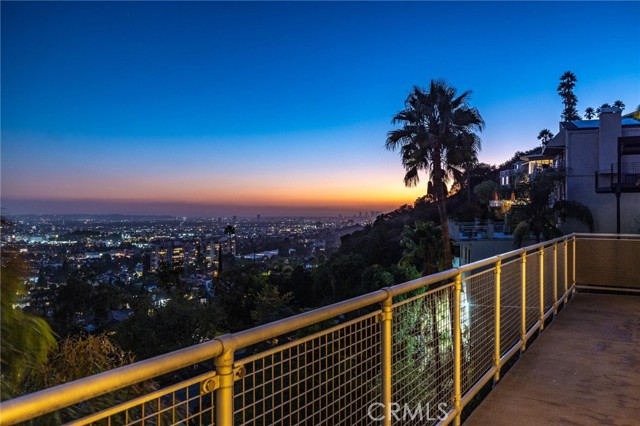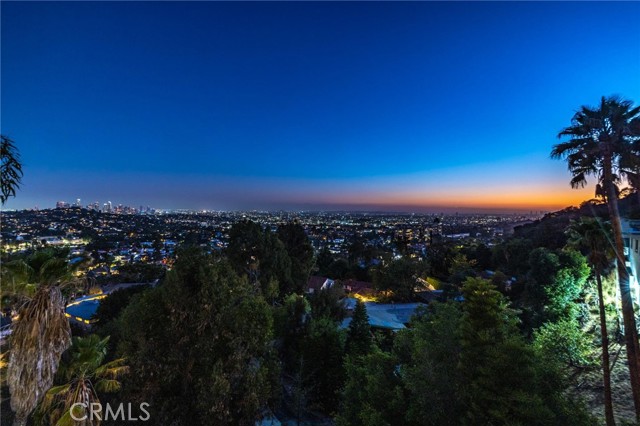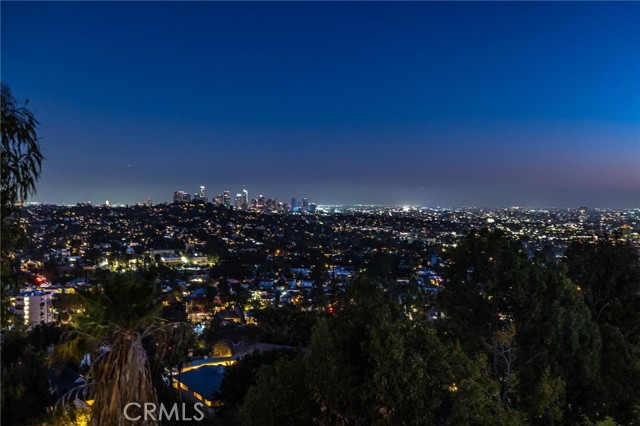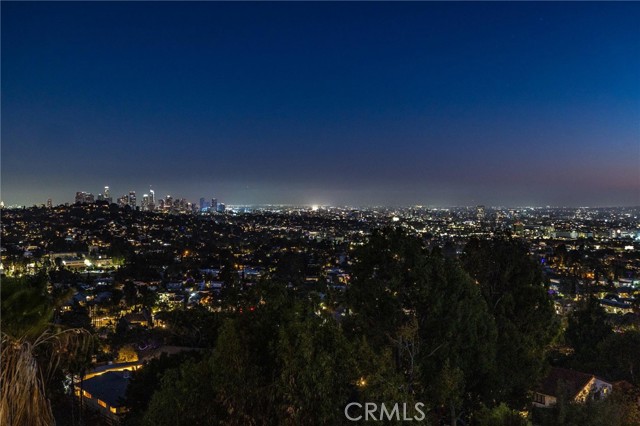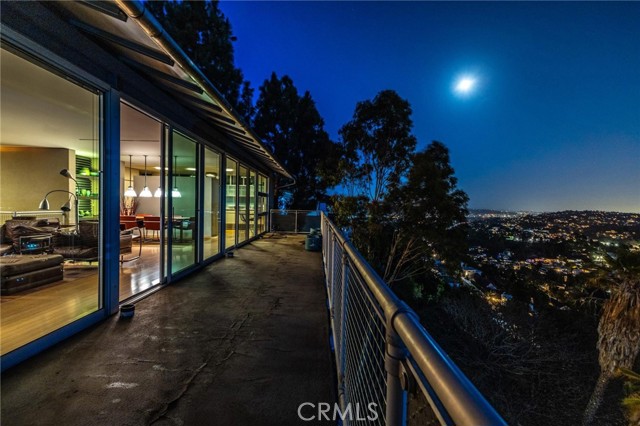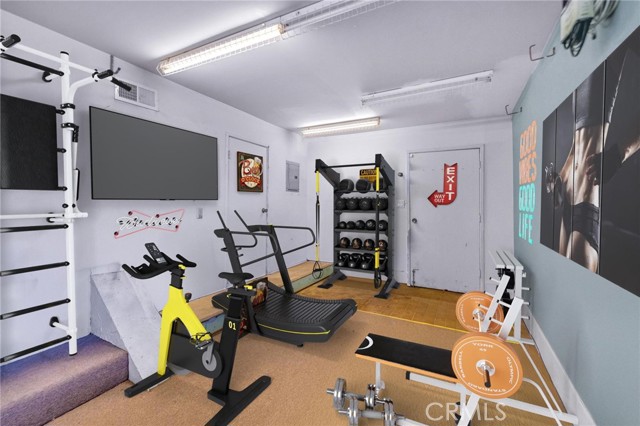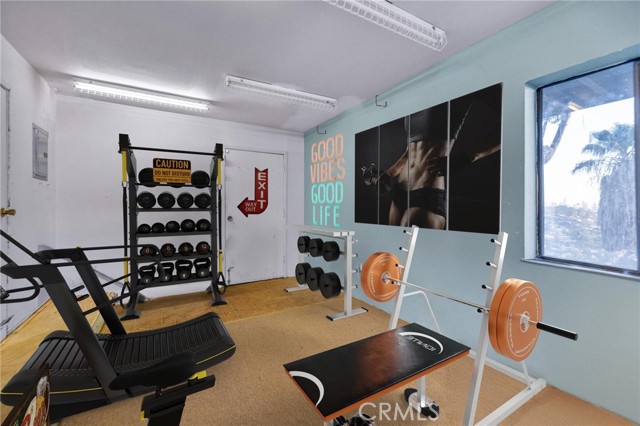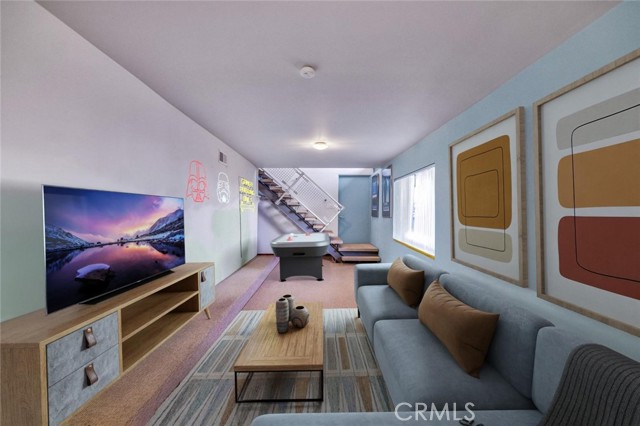Perched atop the coveted Los Feliz Hills, this striking contemporary residence—designed by architect Robert James Elder—is a true architectural statement. Known as The Industrial House, this 3-bedroom, 3-bathroom home spans over 3,100 square feet across three meticulously designed levels, blending industrial aesthetics with modern comfort.
Expansive glass walls and single-pane picture windows flood the interior with natural light and showcase panoramic views of the Los Angeles skyline and surrounding mountains. Whether you’re enjoying your morning coffee or a sunset and dinner, every moment is framed by breathtaking scenery.
The main level features a spacious living room with bamboo flooring, designer air ducts, and custom built-ins. A sleek galley-style chef’s kitchen is outfitted with Sub-Zero, Miele, and Viking appliances, steel countertops, and an oversized custom spice rack—ideal for both entertaining and everyday living. The open-concept layout includes a den, powder room, and floor-to-ceiling windows for seamless indoor-outdoor ambiance.
On the second level, you’ll find three serene bedrooms, all offering stunning views. The primary suite boasts a private balcony, dual sinks, and a spa-like glass shower. The additional bedrooms are generously sized and share a beautifully appointed guest bath with an oversized tub and glass shower.
The lower level offers flexible living space perfect for a family room, gym, or potential junior ADU, complete with exterior access. With exposed steel beam construction, bamboo finishes, and concrete staircases with designer railings, the home exudes both strength and style. The lower level has been digitally rendered to provide the buyer with options of flex space. PLEASE REVIEW SUPPLEMENTS 3-D VIDEO & ADDITIONAL PHOTOS. Solar panels are paid and in working order.
Expansive glass walls and single-pane picture windows flood the interior with natural light and showcase panoramic views of the Los Angeles skyline and surrounding mountains. Whether you’re enjoying your morning coffee or a sunset and dinner, every moment is framed by breathtaking scenery.
The main level features a spacious living room with bamboo flooring, designer air ducts, and custom built-ins. A sleek galley-style chef’s kitchen is outfitted with Sub-Zero, Miele, and Viking appliances, steel countertops, and an oversized custom spice rack—ideal for both entertaining and everyday living. The open-concept layout includes a den, powder room, and floor-to-ceiling windows for seamless indoor-outdoor ambiance.
On the second level, you’ll find three serene bedrooms, all offering stunning views. The primary suite boasts a private balcony, dual sinks, and a spa-like glass shower. The additional bedrooms are generously sized and share a beautifully appointed guest bath with an oversized tub and glass shower.
The lower level offers flexible living space perfect for a family room, gym, or potential junior ADU, complete with exterior access. With exposed steel beam construction, bamboo finishes, and concrete staircases with designer railings, the home exudes both strength and style. The lower level has been digitally rendered to provide the buyer with options of flex space. PLEASE REVIEW SUPPLEMENTS 3-D VIDEO & ADDITIONAL PHOTOS. Solar panels are paid and in working order.
Property Details
Price:
$2,499,999
MLS #:
RS25235918
Status:
Active
Beds:
3
Baths:
3
Type:
Single Family
Subtype:
Single Family Residence
Neighborhood:
637
Listed Date:
Nov 7, 2025
Finished Sq Ft:
3,103
Lot Size:
7,500 sqft / 0.17 acres (approx)
Year Built:
1977
See this Listing
Schools
School District:
Los Angeles Unified
Elementary School:
Franklin
Middle School:
Thomas Russell
High School:
John Marshall
Interior
Appliances
DW, GD, MW, WHU
Bathrooms
2 Full Bathrooms, 1 Half Bathroom
Cooling
CA
Flooring
TILE, SEE, BMB, CONC, WOOD
Heating
CF
Laundry Features
AR, IN, SEE, ICL
Exterior
Architectural Style
CNT, MOD, SEE
Community Features
SUB, URB
Construction Materials
CON
Parking Spots
4
Roof
MTL, FLTR
Security Features
SS, SD, _24HR, PRKG
Financial
Map
Community
- AddressBraeburn WY Lot 38 Los Angeles CA
- CityLos Angeles
- CountyLos Angeles
- Zip Code90027
Subdivisions in Los Angeles
- 1788
- 6525 La Mirada
- 6790
- Adams-Normandie
- Angeleno Heights
- ARLINGTON HEIGHTS TERRACE SUBDIVISION NO. 1
- Athens Subdivision
- Avalon Gardens
- Baldwin Hills
- Beachwood Canyon Estates
- Bel Air Crest
- Bel Air Park
- Brentwood Country Estates
- Bronson Homes
- Crestwood Hills
- Ela Hills Tr
- Gramercy Park
- Harvard Heights
- Higgins Building
- Highland Park Extension
- Kentwood
- LA PALOMA ADD
- LaBrea Vista
- Lake Hollywood Estates
- Las Collinas Heights
- LE MOYNE TERRACES TRACT NO. 2
- Metropolis Prop
- Metropolis Tower 1
- Mid-City Heights
- Montecito Heights
- MountainGate Country Club / The Ridge
- Mulholland Corridor
- Nelavida
- Not Applicable – 1007242
- Not Applicable-105
- Other – 0011
- OTHR
- Pickford 4
- Rampart Heights
- Sunset Terrace
- Tapestry
- The Los Feliz Oaks Neighborhood
- The Ritz Carlton Residences Los Angeles
- TRACT #8330 LOT 59
- Tract No 3643 / Hollywood Hills East
- TRACT NO. 9741
- University Heights
- W Hollywood Residences
- West Adams
- West Hollywood West
- Wisendanger\’s Prospect Park Addition
Market Summary
Current real estate data for Single Family in Los Angeles as of Nov 10, 2025
2,450
Single Family Listed
72
Avg DOM
949
Avg $ / SqFt
$1,861,430
Avg List Price
Property Summary
- Braeburn WY Lot 38 Los Angeles CA is a Single Family for sale in Los Angeles, CA, 90027. It is listed for $2,499,999 and features 3 beds, 3 baths, and has approximately 3,103 square feet of living space, and was originally constructed in 1977. The current price per square foot is $806. The average price per square foot for Single Family listings in Los Angeles is $949. The average listing price for Single Family in Los Angeles is $1,861,430.
Similar Listings Nearby
Braeburn WY Lot 38
Los Angeles, CA





























































