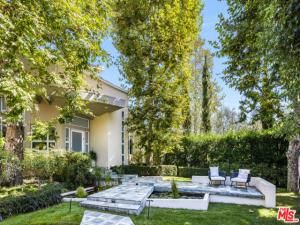Tucked away in a quiet and picturesque nook of Brentwood Park south of Sunset, in close proximity to the Brentwood Country Mart, lies this warm, yet striking custom-built Contemporary done by the current owner. Set behind tall hedges and gates amidst towering trees, this uplifting, sun-filled home offers the very best California lifestyle. Open free-flowing floor plan, clean lines, lofty spaces with soaring ceilings all bathed in natural light, walls of glass, wonderful indoor-outdoor flow, wrap-around gardens, and great privacy & quiet. Wonderful drama, detail and quality of workmanship and materials throughout. Grand scale entry with sweeping stair and awe-inspiring voluminous ceiling leads to step-down formal living room with bar, formal dining room and library/den with built-ins and private bath. Expansive cook’s kitchen, sunny breakfast room and spacious family room with fireplace all overlook and open to fabulous private yard with ample patios for entertaining, sparkling pool, spa with children’s wading area and two grassy areas. Four spacious bedrooms upstairs, each with its own bath, including exceptional owner’s suite with generous sitting area, fireplace, terrace, lavish bath and room size walk-in closet, plus a downstairs guest bedroom. Other features and amenities include maple hardwood and stone floors, extensive built-ins, and an oversized three-car garage. A truly extraordinary home with distinctive design in the very finest Brentwood neighborhood– close to world class shopping and restaurants.
Property Details
Price:
$9,750,000
MLS #:
25601041
Status:
Active
Beds:
5
Baths:
7
Type:
Single Family
Subtype:
Single Family Residence
Neighborhood:
c06
Listed Date:
Oct 29, 2025
Finished Sq Ft:
6,123
Total Sq Ft:
6,123
Lot Size:
15,200 sqft / 0.35 acres (approx)
Year Built:
2001
See this Listing
Schools
Interior
Appliances
DW, GD, RF
Bathrooms
3 Full Bathrooms, 3 Three Quarter Bathrooms, 1 Half Bathroom
Cooling
CA
Flooring
STON, WOOD, CARP
Heating
CF
Laundry Features
IR, IN
Exterior
Architectural Style
CNT
Parking Spots
3
Financial
Map
Community
- AddressAvondale AV Los Angeles CA
- CityLos Angeles
- CountyLos Angeles
- Zip Code90049
Subdivisions in Los Angeles
Market Summary
Current real estate data for Single Family in Los Angeles as of Nov 21, 2025
1,947
Single Family Listed
61
Avg DOM
1,041
Avg $ / SqFt
$1,836,350
Avg List Price
Property Summary
- Avondale AV Los Angeles CA is a Single Family for sale in Los Angeles, CA, 90049. It is listed for $9,750,000 and features 5 beds, 7 baths, and has approximately 6,123 square feet of living space, and was originally constructed in 2001. The current price per square foot is $1,592. The average price per square foot for Single Family listings in Los Angeles is $1,041. The average listing price for Single Family in Los Angeles is $1,836,350.
Similar Listings Nearby
Avondale AV
Los Angeles, CA


