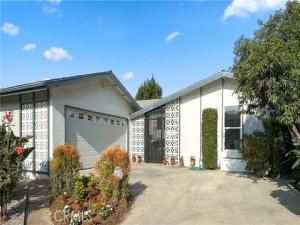This newly and fully remodeled home is nestled in one of the best and quietest locations in the area. On the market for the first time in 40 years, this home offers a rare opportunity to own a thoughtfully upgraded property in a prime setting.
A private, inviting front courtyard welcomes you into a bright and open interior filled with natural light. The open-concept floor plan connects the living, dining, and kitchen areas seamlessly, perfect for daily living and entertaining.
The gourmet kitchen features high-end appliances, a full backsplash, sleek quartz countertops, modern soft-close cabinetry, and a functional peninsula island. With an abundance of counter space, it’s ideal for both meal prep and gatherings.
The spacious living room is highlighted by a beautiful fireplace and oversized glass sliding doors that open to a tranquil backyard, great for relaxing or entertaining. Enjoy a peaceful retreat featuring a covered patio, a scenic view, and a wide variety of mature fruit trees, including orange, lime, lemon, pomelo, guava, pomegranate, and loquat. Drought-tolerant plants surround the yard, creating a low-maintenance oasis.
This charming home includes four well-sized bedrooms arranged down a central hallway. The primary bedroom is a true sanctuary with two windows, abundant natural light, and an oversized closet. Both the primary and hallway bathrooms feature the rare luxury of dual-sink vanities.
Additional recent upgrades include complete repiping with durable copper plumbing and a brand-new water heater for enhanced efficiency and long-term reliability.
Every detail in this renovation has been carefully considered, showcasing modern finishes, quality craftsmanship, and smart design throughout. The elevated lot adds to the home’s appeal, providing extra privacy and a pleasant view.
This beautiful home won’t last long on the market. Pictures don’t do it justice. Come to see it today!
A private, inviting front courtyard welcomes you into a bright and open interior filled with natural light. The open-concept floor plan connects the living, dining, and kitchen areas seamlessly, perfect for daily living and entertaining.
The gourmet kitchen features high-end appliances, a full backsplash, sleek quartz countertops, modern soft-close cabinetry, and a functional peninsula island. With an abundance of counter space, it’s ideal for both meal prep and gatherings.
The spacious living room is highlighted by a beautiful fireplace and oversized glass sliding doors that open to a tranquil backyard, great for relaxing or entertaining. Enjoy a peaceful retreat featuring a covered patio, a scenic view, and a wide variety of mature fruit trees, including orange, lime, lemon, pomelo, guava, pomegranate, and loquat. Drought-tolerant plants surround the yard, creating a low-maintenance oasis.
This charming home includes four well-sized bedrooms arranged down a central hallway. The primary bedroom is a true sanctuary with two windows, abundant natural light, and an oversized closet. Both the primary and hallway bathrooms feature the rare luxury of dual-sink vanities.
Additional recent upgrades include complete repiping with durable copper plumbing and a brand-new water heater for enhanced efficiency and long-term reliability.
Every detail in this renovation has been carefully considered, showcasing modern finishes, quality craftsmanship, and smart design throughout. The elevated lot adds to the home’s appeal, providing extra privacy and a pleasant view.
This beautiful home won’t last long on the market. Pictures don’t do it justice. Come to see it today!
Property Details
Price:
$1,499,000
MLS #:
CV25150750
Status:
Active
Beds:
4
Baths:
3
Type:
Single Family
Subtype:
Single Family Residence
Neighborhood:
632
Listed Date:
Nov 2, 2025
Finished Sq Ft:
1,804
Lot Size:
6,003 sqft / 0.14 acres (approx)
Year Built:
1961
See this Listing
Schools
School District:
Los Angeles Unified
Interior
Appliances
DW, GO, GR, FSR, HOD, WHU
Bathrooms
2 Three Quarter Bathrooms, 1 Half Bathroom
Cooling
CA
Flooring
LAM
Heating
CF
Laundry Features
GAS, IR, IN, WH
Exterior
Architectural Style
RAN
Community Features
SDW, CRB
Exterior Features
RG
Parking Spots
2
Security Features
SD, COD
Financial
Map
Community
- AddressAdelante AV Lot 21 Los Angeles CA
- CityLos Angeles
- CountyLos Angeles
- Zip Code90042
Subdivisions in Los Angeles
- 1788
- 6525 La Mirada
- 6790
- Adams-Normandie
- Angeleno Heights
- ARLINGTON HEIGHTS TERRACE SUBDIVISION NO. 1
- Athens Subdivision
- Avalon Gardens
- Baldwin Hills
- Beachwood Canyon Estates
- Bel Air Crest
- Bel Air Park
- Brentwood Country Estates
- Bronson Homes
- Crestwood Hills
- Ela Hills Tr
- Gramercy Park
- Harvard Heights
- Higgins Building
- Highland Park Extension
- Kentwood
- LA PALOMA ADD
- LaBrea Vista
- Lake Hollywood Estates
- Las Collinas Heights
- LE MOYNE TERRACES TRACT NO. 2
- Metropolis Prop
- Metropolis Tower 1
- Mid-City Heights
- Montecito Heights
- MountainGate Country Club / The Ridge
- Mulholland Corridor
- Nelavida
- Not Applicable – 1007242
- Not Applicable-105
- Other – 0011
- OTHR
- Pickford 4
- Rampart Heights
- Sunset Terrace
- Tapestry
- The Los Feliz Oaks Neighborhood
- The Ritz Carlton Residences Los Angeles
- TRACT #8330 LOT 59
- Tract No 3643 / Hollywood Hills East
- TRACT NO. 9741
- University Heights
- W Hollywood Residences
- West Adams
- West Hollywood West
- Wisendanger\’s Prospect Park Addition
Market Summary
Current real estate data for Single Family in Los Angeles as of Nov 03, 2025
2,708
Single Family Listed
74
Avg DOM
588
Avg $ / SqFt
$2,025,346
Avg List Price
Property Summary
- Adelante AV Lot 21 Los Angeles CA is a Single Family for sale in Los Angeles, CA, 90042. It is listed for $1,499,000 and features 4 beds, 3 baths, and has approximately 1,804 square feet of living space, and was originally constructed in 1961. The current price per square foot is $831. The average price per square foot for Single Family listings in Los Angeles is $588. The average listing price for Single Family in Los Angeles is $2,025,346.
Similar Listings Nearby
Adelante AV Lot 21
Los Angeles, CA


