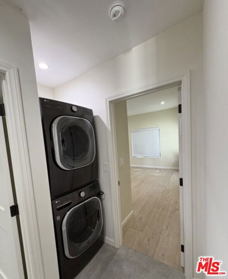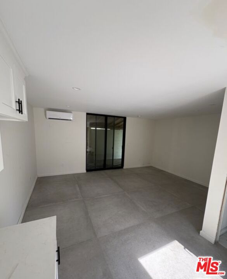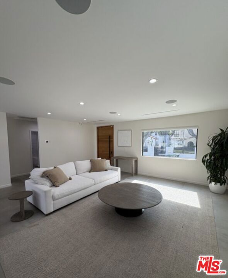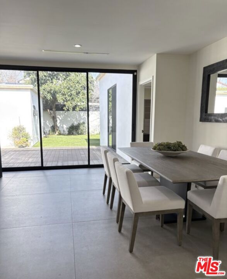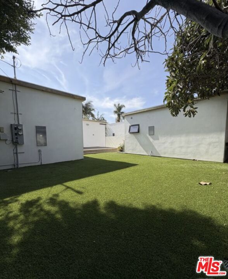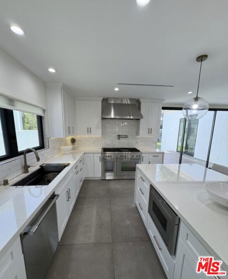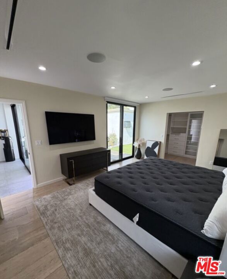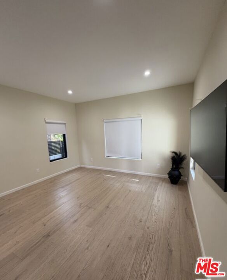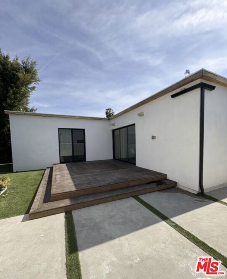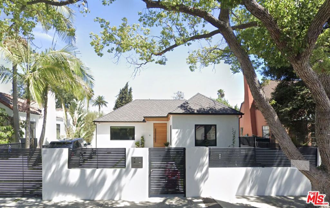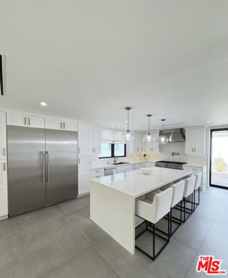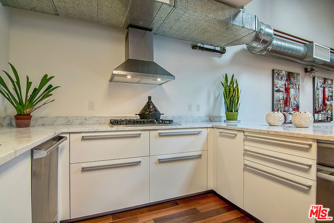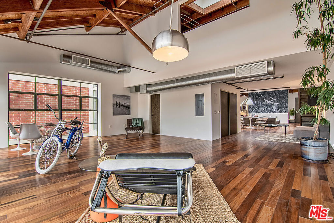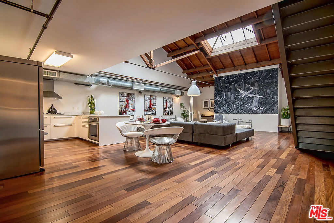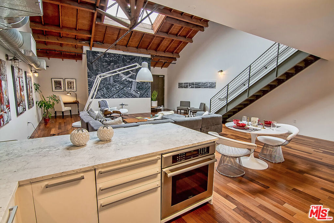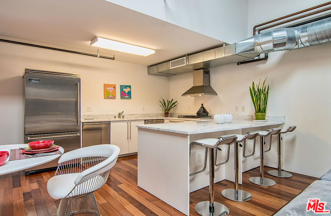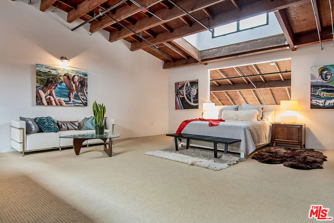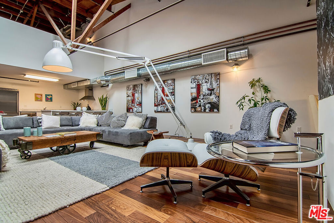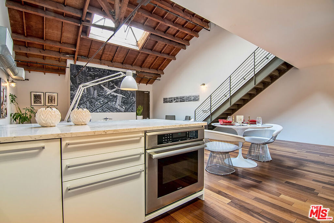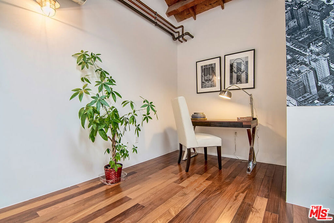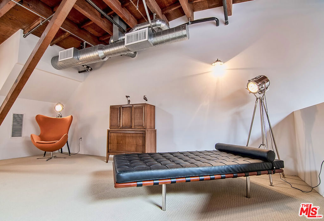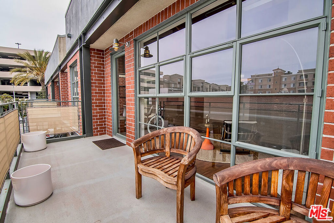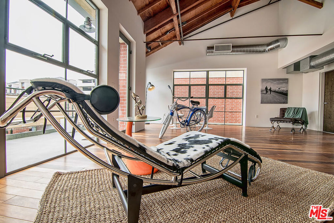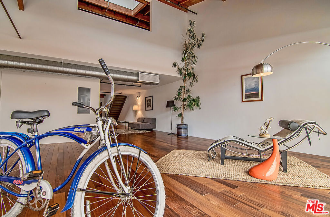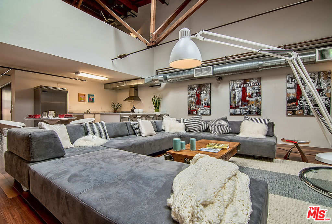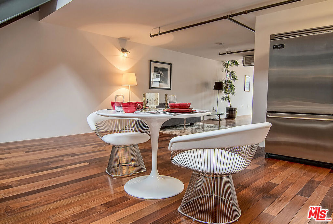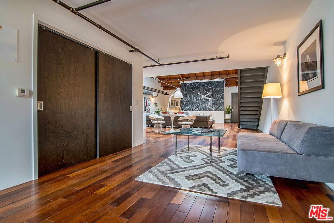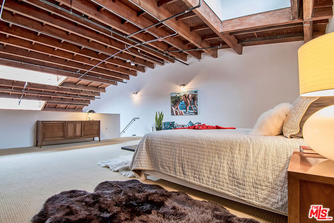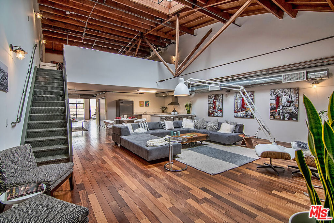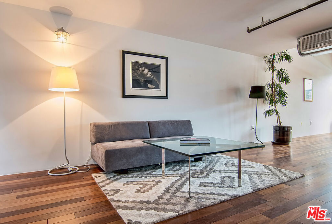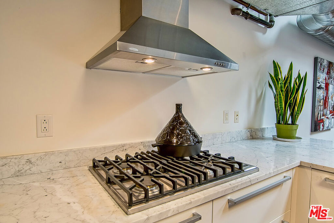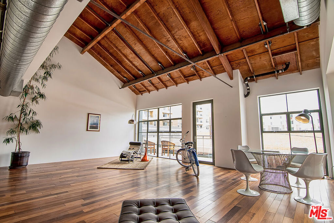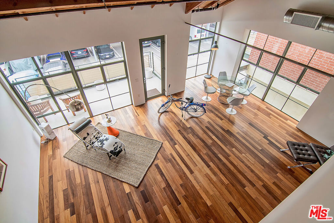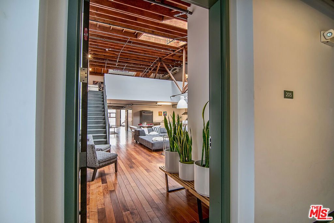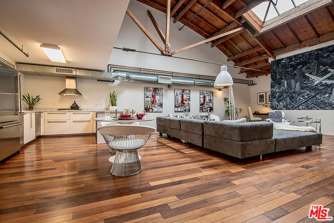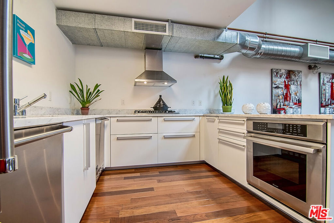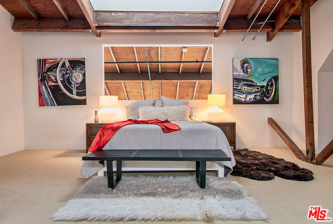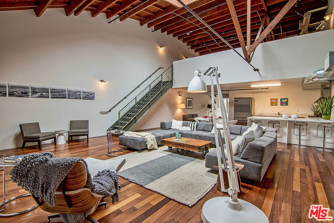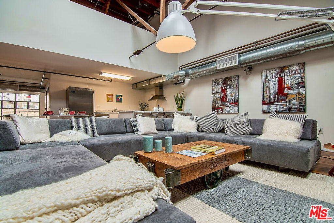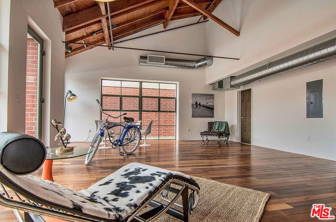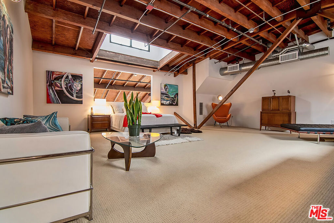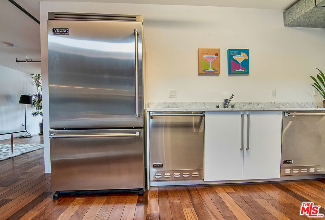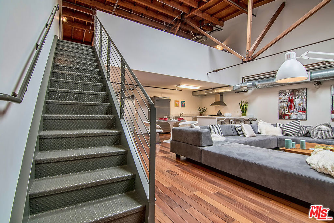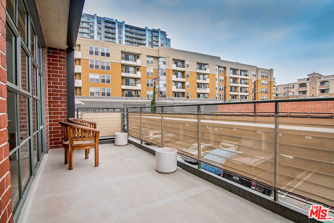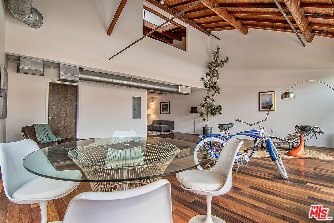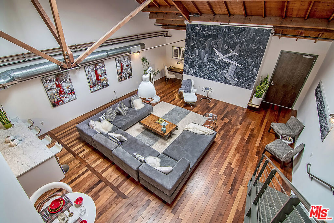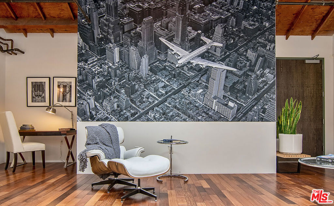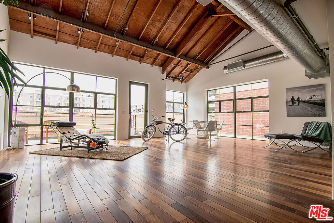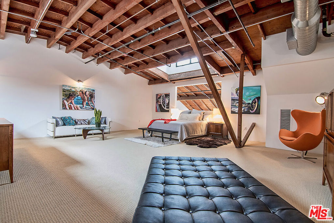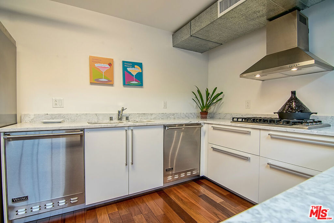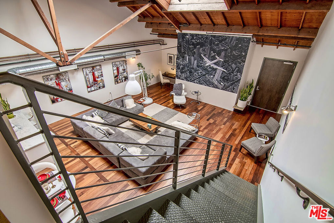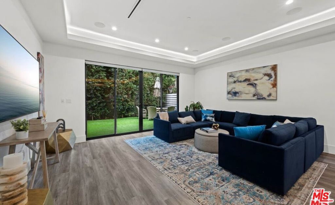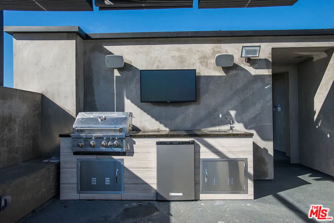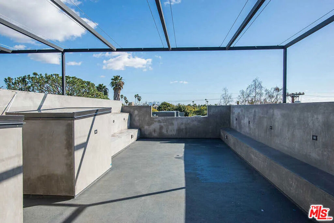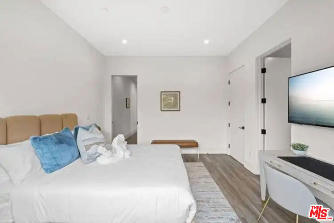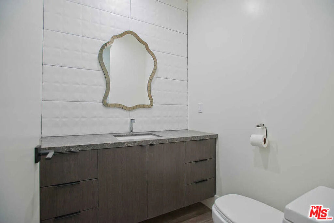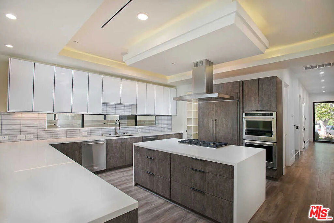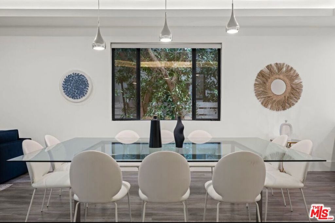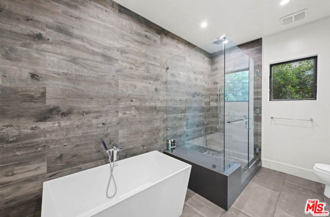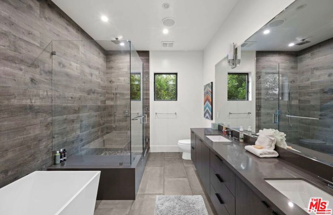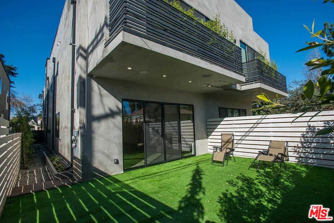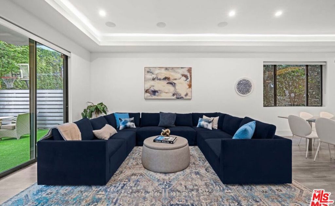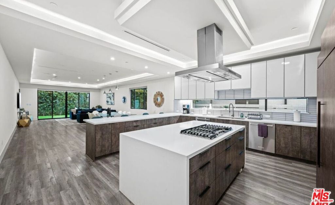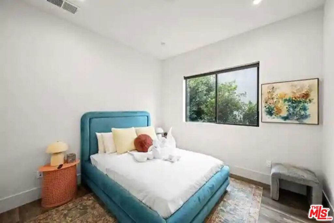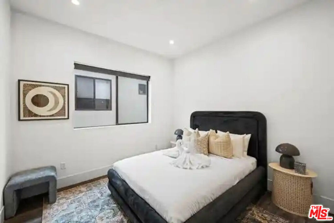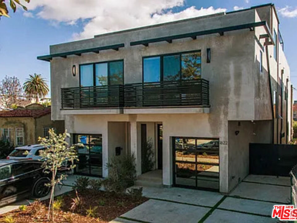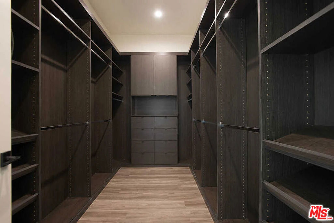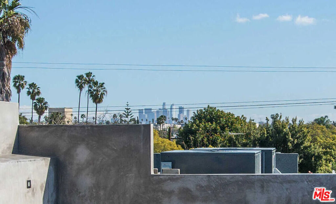Mid-century charm gets a modern refresh in this 5-bedroom, 3-bathroom home with a pool located in the highly sought-after Cheviot Hills / Castle Heights neighborhood. Designed with today’s lifestyle in mind, the home features clean architectural lines, and open concept layout, and vaulted ceilings. From the moment you step through the lush, gated atrium, it’s clear this home is something special—airy, light-filled, and effortlessly connected to the outdoors through soaring ceilings and dramatic Fleetwood sliders. A lush, private atrium entry sets the tone for the stylish interiors beyond. Inside, the open layout flows effortlessly from the living spaces to a beautiful and functional kitchen outfitted with custom cabinetry, high-end JennAir appliances, and generous prep space for gatherings big or small. The spacious primary suite is a true retreat, with high ceilings, a walk-in closet, and a spa-inspired bath. Two secondary bedrooms are connected by a chic Jack-and-Jill bathroom, another has a private ensuite, and the fifth bedroom, complete with custom built-ins, is ideal as a home office or guest space. In the private backyard, your own personal oasis awaits: a sparkling pool, hot tub, grassy area for play or lounging, and a covered pergola strung with bistro lights. An outdoor projector screen makes this space unforgettable for warm LA nights and entertaining under the stars. Additional highlights include hardwood flooring, a large laundry room with utility sink, an HVAC system, and owned solar panels for energy efficiency. Located within the award-winning Castle Heights Elementary district and close to the Metro, this turnkey home delivers style, modern comfort, and the best of Westside living.
Property Details
Price:
$7,740
MLS #:
SB25145939
Status:
Active
Beds:
5
Baths:
3
Address:
9833 Vicar Street
Type:
Rental
Subtype:
Single Family Residence
Neighborhood:
c08cheviothillsranchopark
City:
Los Angeles
Listed Date:
Jun 30, 2025
State:
CA
Finished Sq Ft:
2,730
ZIP:
90034
Lot Size:
9,752 sqft / 0.22 acres (approx)
Year Built:
1950
See this Listing
Mortgage Calculator
Schools
School District:
Los Angeles Unified
Interior
Appliances
6 Burner Stove, Dishwasher, Gas Range, Microwave, Range Hood, Refrigerator, Vented Exhaust Fan
Cooling
Central Air
Fireplace Features
Living Room
Flooring
Carpet, Tile, Wood
Heating
Central
Interior Features
Built-in Features, High Ceilings, Living Room Deck Attached, Open Floorplan, Recessed Lighting, Storage
Pets Allowed
Call
Window Features
Blinds, Double Pane Windows, Drapes, Skylight(s)
Exterior
Community Features
Curbs, Golf, Gutters, Park, Sidewalks, Storm Drains, Street Lights
Exterior Features
Lighting
Garage Spaces
2.00
Lot Features
0-1 Unit/ Acre, Back Yard, Front Yard, Garden, Landscaped, Lawn, Sprinkler System, Sprinklers In Front, Sprinklers In Rear, Sprinklers Timer, Yard
Parking Features
Driveway, Garage
Parking Spots
4.00
Pool Features
Private, In Ground
Sewer
Public Sewer
Spa Features
Private, In Ground
Stories Total
1
View
None
Water Source
Public
Financial
Association Fee
0.00
Map
Community
- Address9833 Vicar Street Los Angeles CA
- AreaC08 – Cheviot Hills/Rancho Park
- CityLos Angeles
- CountyLos Angeles
- Zip Code90034
Similar Listings Nearby
- 3635 Wesley Street
Culver City, CA$10,000
1.09 miles away
- 8500 W Sunset
Los Angeles, CA$10,000
4.34 miles away
- 3839 Marcasel Avenue
Los Angeles, CA$10,000
2.52 miles away
- 4223 Don Felipe Drive
Los Angeles, CA$10,000
3.48 miles away
- 6459 Colgate Avenue
Los Angeles, CA$10,000
3.12 miles away
- 3121 Frederick Street
Santa Monica, CA$10,000
4.32 miles away
- 1046 Princeton Drive 205
Venice, CA$10,000
4.22 miles away
- 1414 N Harper Avenue 5
West Hollywood, CA$10,000
4.65 miles away
- 1622 S Bedford Street
Los Angeles, CA$9,999
1.51 miles away
- 1481 Benedict Canyon Drive
Beverly Hills, CA$9,995
4.77 miles away
9833 Vicar Street
Los Angeles, CA
LIGHTBOX-IMAGES


























































































































































































