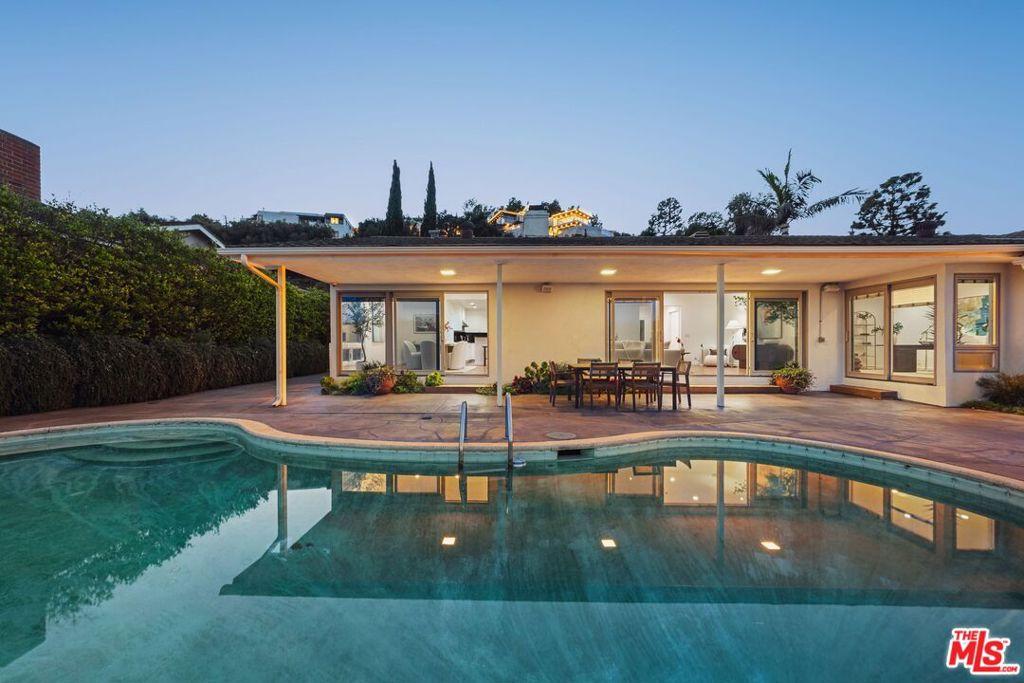Tucked away in Brentwood Hills, this traditional single-story residence captures sweeping vistas of the surrounding canyons, the Getty Museum, and the city beyond. Designed for seamless indoor-outdoor living, sliding glass doors frame the rolling canyon vistas, creating the perfect blend of traditional comfort and contemporary lifestyle. Kenfield Avenue is one of the most desirable streets in the area as it sits on a cul-de-sac, making it safe for families and children, as well as private with no through traffic. A large family and living room welcomes you, framed by serene views of the pool and views through expansive glass doors. The living room is anchored by a cozy fireplace and opens effortlessly to the dining area, which also provides outdoor access. The dining area connects to the kitchen and includes bar seating, perfect for everyday living or entertaining guests. The kitchen features quartz countertops, a Sub-Zero refrigerator, stainless steel appliances, custom cabinetry, and convenient access to a separate laundry room with its own sink. A powder room is located nearby for guests. A separate spacious den, currently used as an office, adds versatility to the home and includes its own outdoor access. The primary suite is spacious, with vaulted ceilings and corner windows capturing some of the best views in the home of the surrounding hillsides. Sliding glass doors provide direct access from the primary suite to the outdoors. The primary spa-like bathroom features dual vanities, a soaking tub, a frameless glass shower, and generous storage including a walk-in closet and additional hallway closets. Two additional bedrooms, each with en suite bathrooms, complete the interior. Outside, panoramic views and ample patio space make for a serene setting to relax, unwind, or enjoy alfresco dining by the large kidney-shaped pool. The home also includes a large driveway, an attached two-car garage, secure side and backyard access, and built-in 5.1 surround sound speakers throughout. Just minutes from all that Brentwood and the Westside have to offer, turnkey homes with views like these are rare to find.
Property Details
Price:
$3,440,000
MLS #:
25618651
Status:
Active
Beds:
3
Baths:
4
Type:
Single Family
Subtype:
Single Family Residence
Neighborhood:
c06brentwood
Listed Date:
Dec 16, 2025
Finished Sq Ft:
2,466
Total Sq Ft:
2,466
Lot Size:
17,365 sqft / 0.40 acres (approx)
Year Built:
1958
See this Listing
Schools
Interior
Appliances
DW, RF
Bathrooms
3 Full Bathrooms, 1 Half Bathroom
Cooling
CA
Flooring
WOOD
Heating
CF
Laundry Features
IR, DINC, WINC
Exterior
Architectural Style
TRD
Parking Spots
2
Financial
Map
Community
- Address968 Kenfield AV Los Angeles CA
- CityLos Angeles
- CountyLos Angeles
- Zip Code90049
Subdivisions in Los Angeles
Market Summary
Current real estate data for Single Family in Los Angeles as of Dec 21, 2025
1,473
Single Family Listed
62
Avg DOM
1,171
Avg $ / SqFt
$2,179,029
Avg List Price
Property Summary
- 968 Kenfield AV Los Angeles CA is a Single Family for sale in Los Angeles, CA, 90049. It is listed for $3,440,000 and features 3 beds, 4 baths, and has approximately 2,466 square feet of living space, and was originally constructed in 1958. The current price per square foot is $1,395. The average price per square foot for Single Family listings in Los Angeles is $1,171. The average listing price for Single Family in Los Angeles is $2,179,029.
Similar Listings Nearby
968 Kenfield AV
Los Angeles, CA


