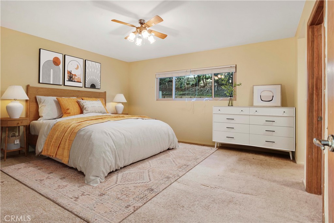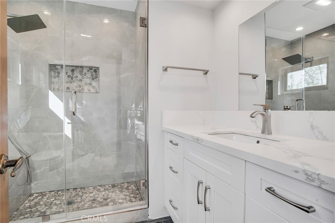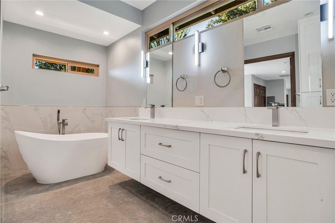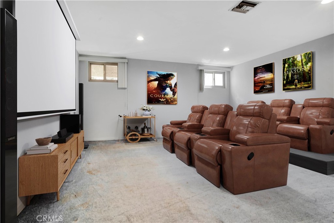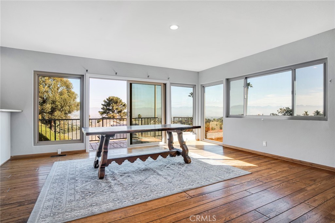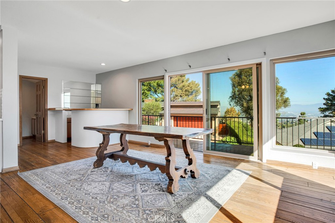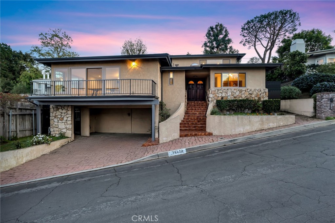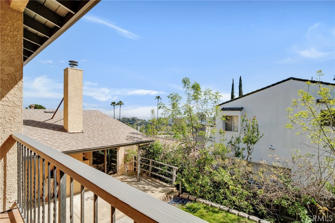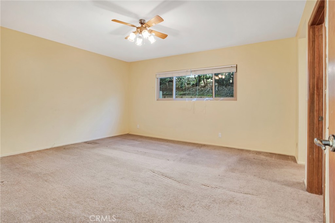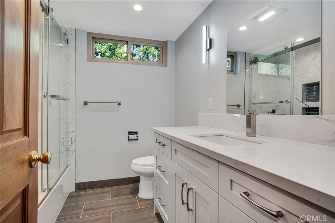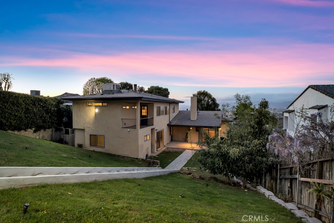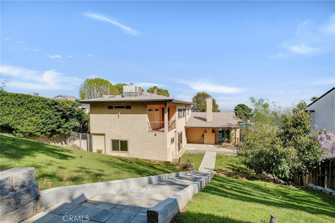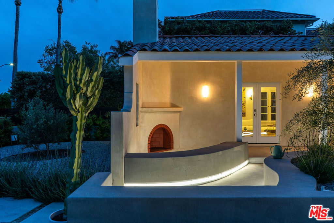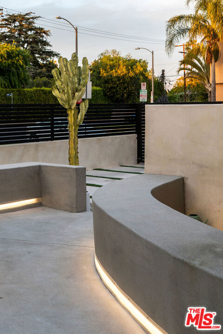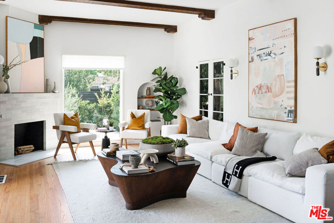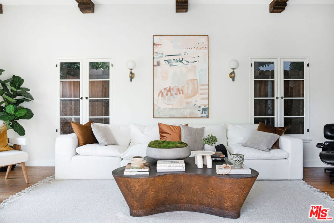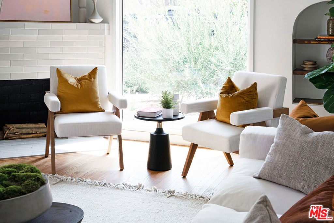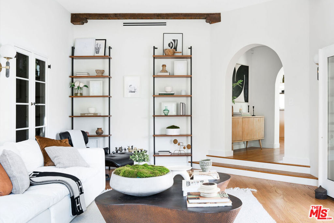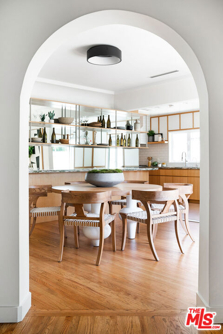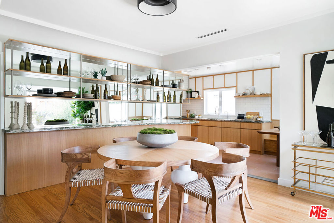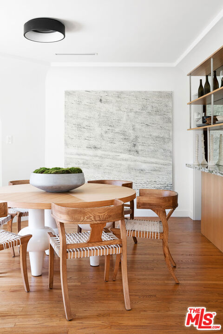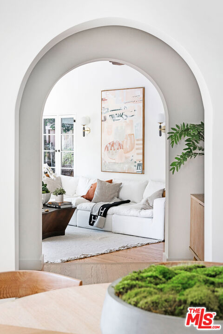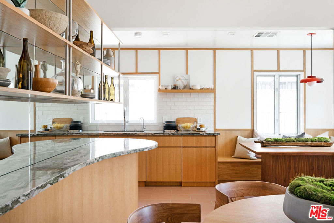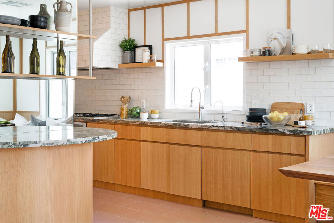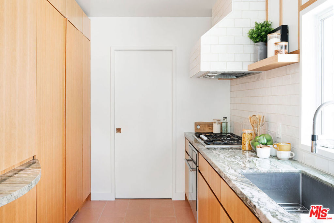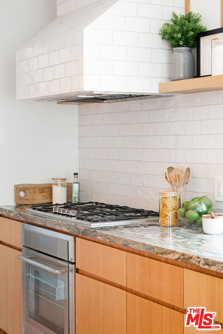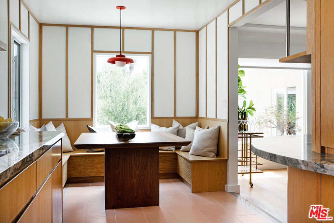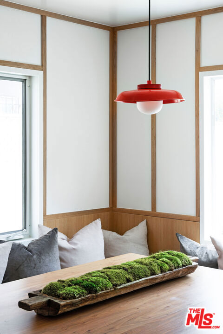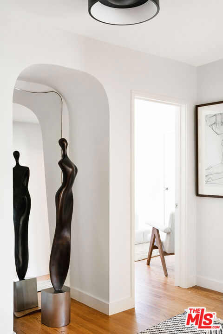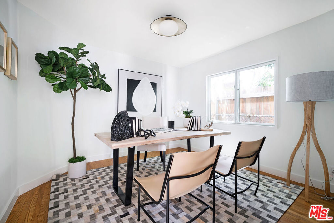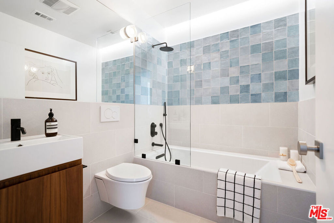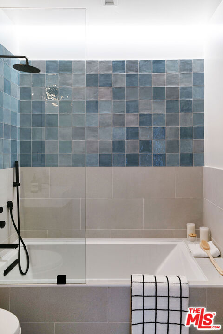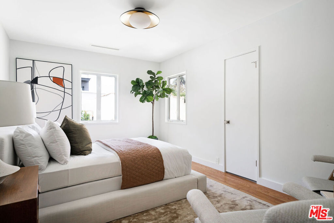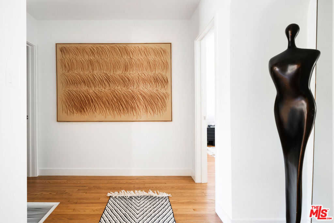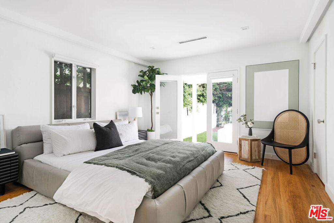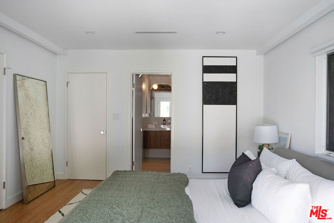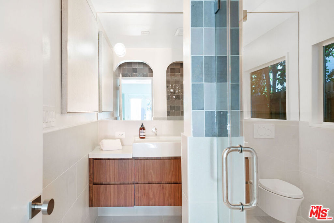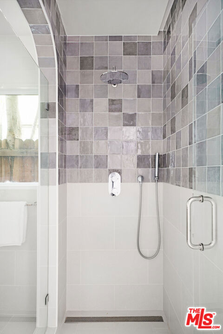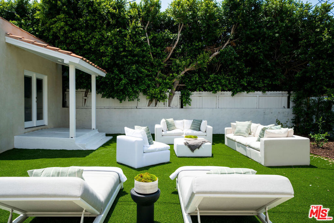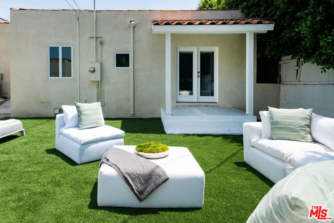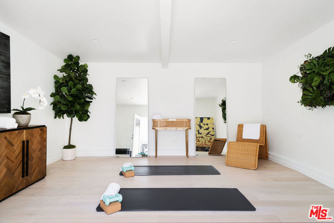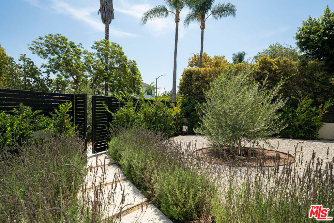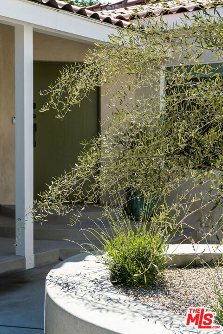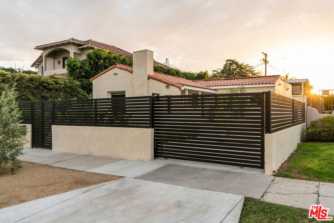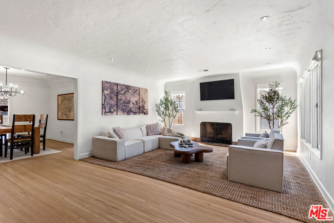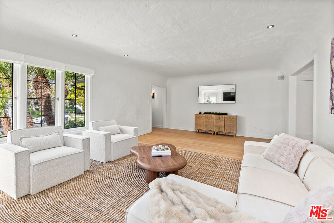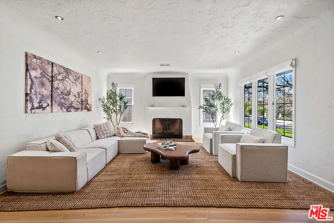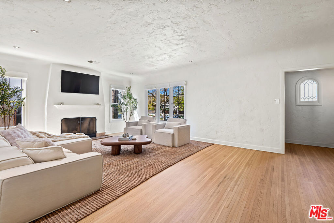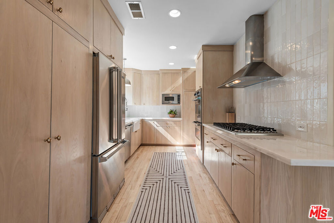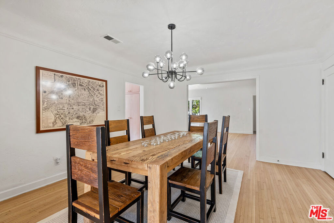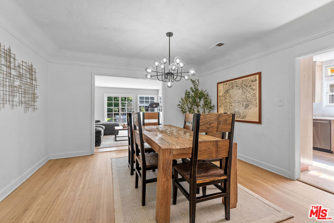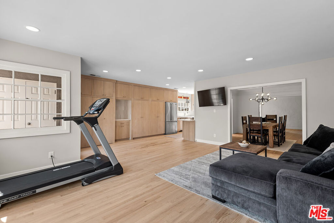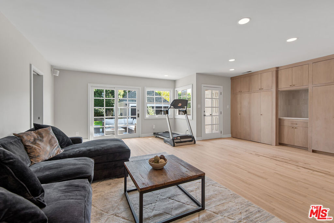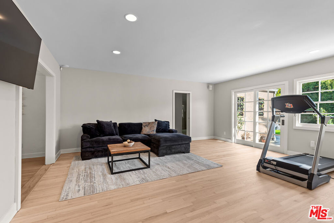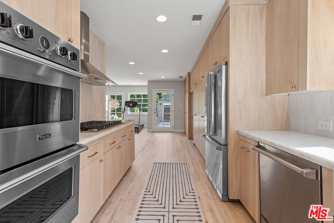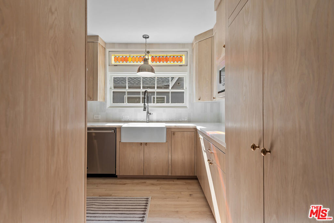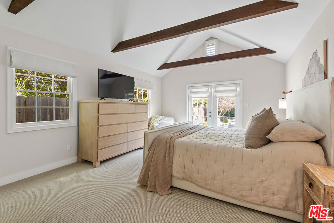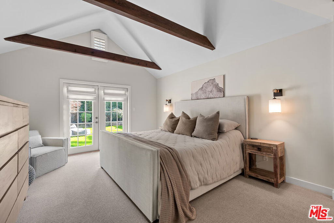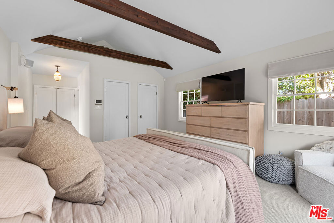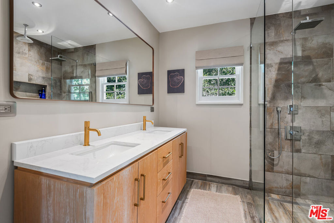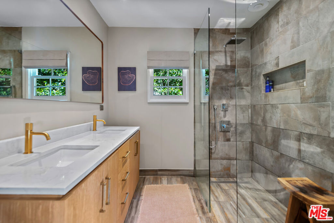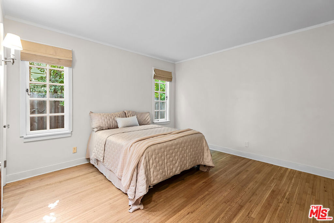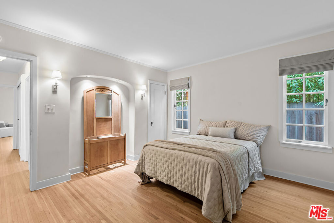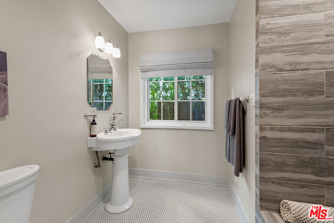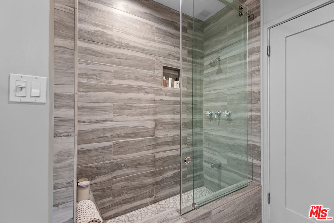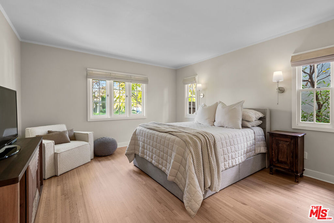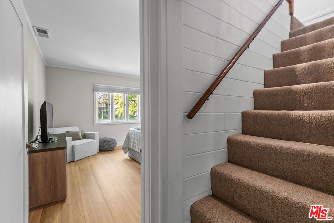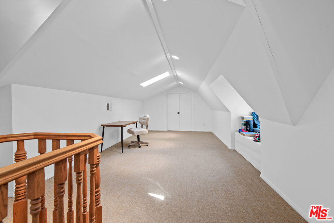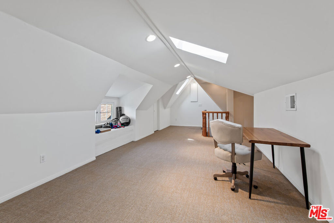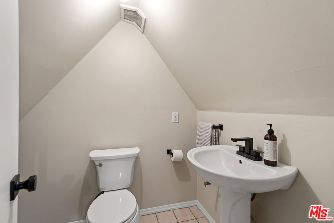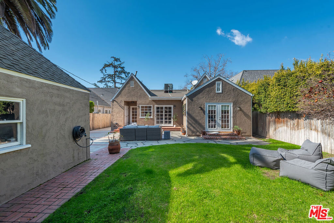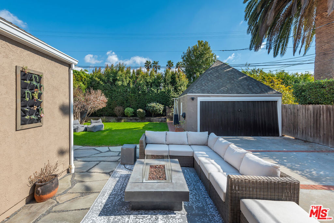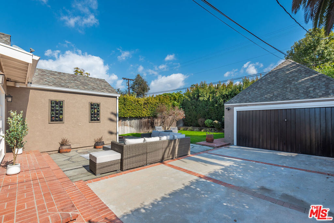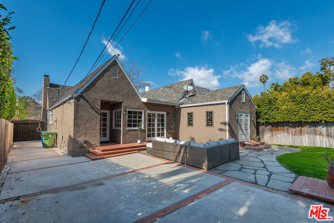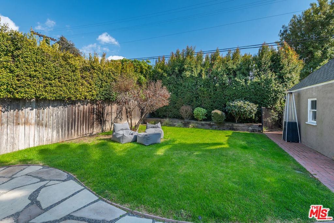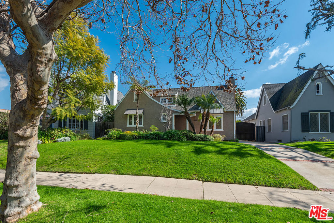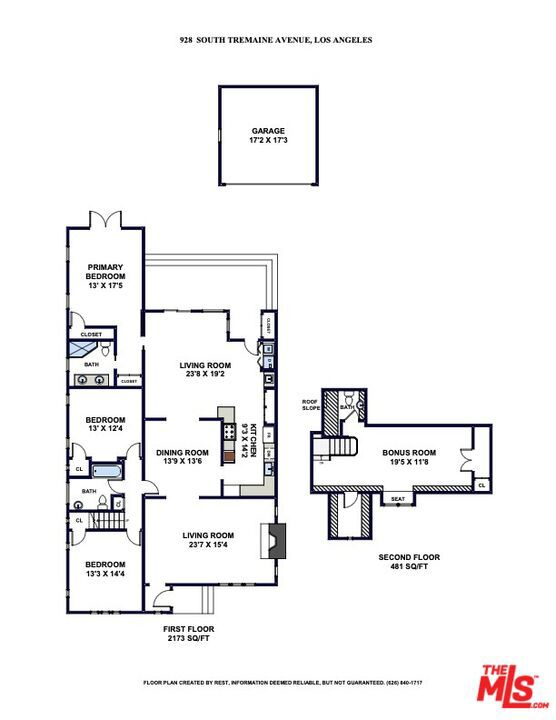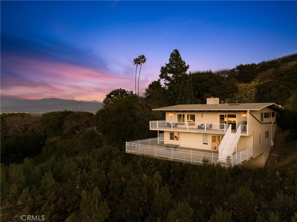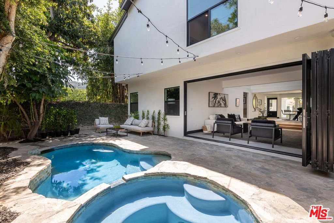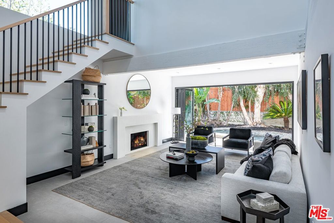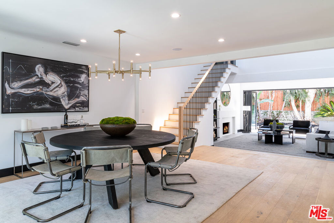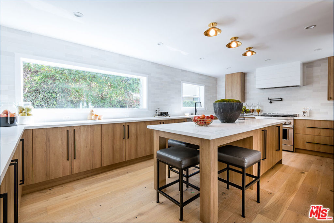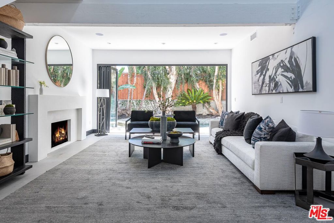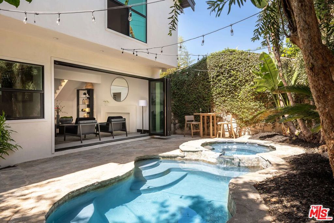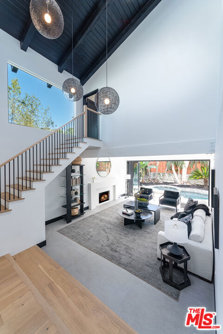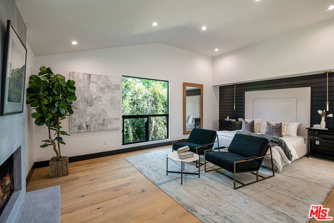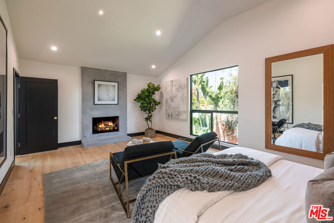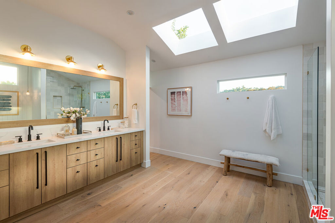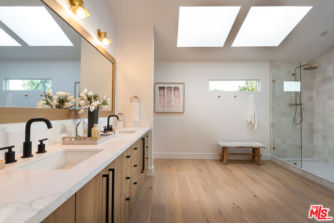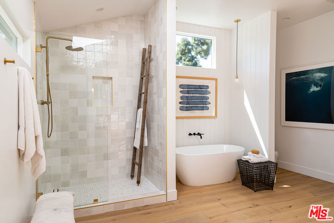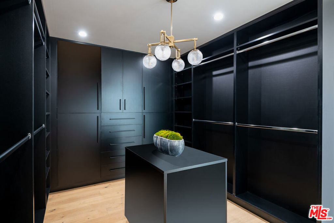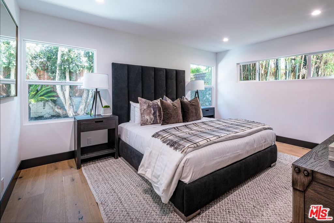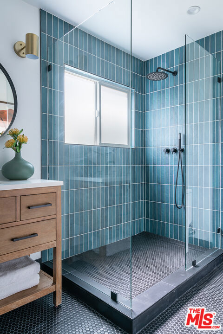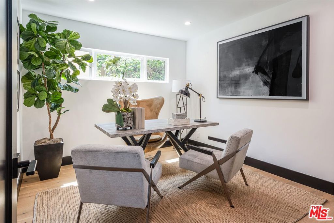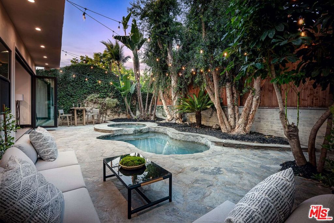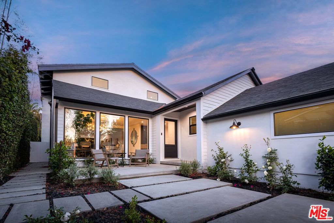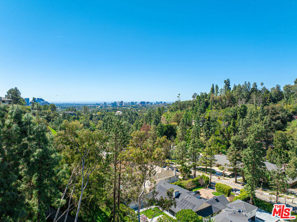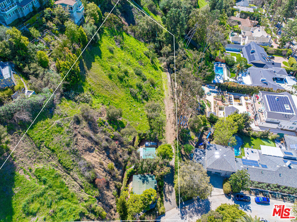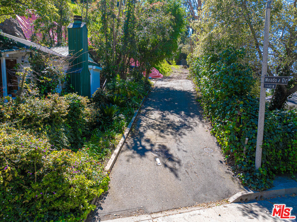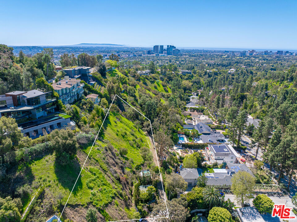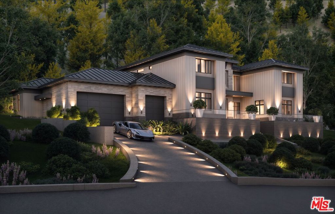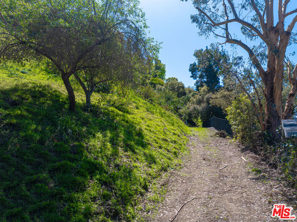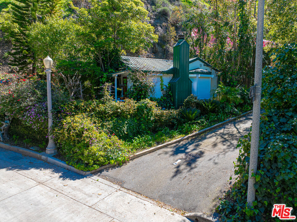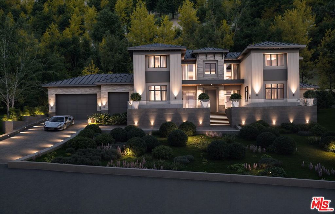Step into the heart of Laurel Canyon with this quintessential oasis that perfectly blends laid-back California living with undeniable style. Inside, the rich warmth of wood-paneled walls create an inviting and cozy ambiance that feels both timeless and unique. On the main level, the living room is highlighted by a striking green-tiled fireplace, while the adjacent dining area, bathed in natural light from surrounding sliding doors, offers the perfect setting for effortless entertaining. For those who work from home, the spacious office is a true haven, featuring custom built-in bookshelves and a serene seating area. The formal dining room works ideally as a family room, offering more options for relaxation. The kitchen is filled with canyon soul, featuring knotted pine cabinets and greenhouse windows that fill the room with golden light. A stunning spiral staircase framed by an oculus skylight, leads you to a light-filled second level, starting with a private retreat in the spacious primary suite. With soaring ceilings and its own fireplace, this sanctuary is bathed in natural light from sliding doors that open onto a private balcony with sweeping canyon and treetop views. The spa-like ensuite bathroom is nothing short of magical, featuring beautiful tiles, a dual wood-framed vanity, luxurious tub and shower, and a whimsical porthole window that offers timeless charm within the expansive space. Two additional bedrooms are equally enchanting, one featuring a balcony with more of those gorgeous views, and a cozy loft space ideal for a child’s hideaway, or storage. The third bedroom also provides a perfect nook for a home office. The expansive multiple decks are ideal for taking in the peace of the canyon or hosting friends, while the outdoor dining patio off the kitchen invites effortless alfresco meals, making this home the ultimate retreat. Tucked away on a peaceful cul-de-sac street just a stone’s throw from Wonderland Elementary, this home is the epitome of California Dreamin. Fireplace deemed decorative.
Property Details
Price:
$1,875,000
MLS #:
25527467
Status:
Active Under Contract
Beds:
3
Baths:
3
Address:
8757 Arlene Terrace
Type:
Single Family
Subtype:
Single Family Residence
Neighborhood:
c03sunsetstriphollywoodhillswest
City:
Los Angeles
Listed Date:
Apr 21, 2025
State:
CA
Finished Sq Ft:
2,078
ZIP:
90046
Lot Size:
6,022 sqft / 0.14 acres (approx)
Year Built:
1954
See this Listing
Mortgage Calculator
Schools
Interior
Appliances
Refrigerator, Double Oven
Cooling
Central Air
Fireplace Features
Living Room, Gas
Flooring
Wood
Heating
Central
Interior Features
Beamed Ceilings, Dry Bar, High Ceilings
Exterior
Parking Features
Detached Carport, Driveway
Parking Spots
2.00
Pool Features
None
Spa Features
None
Stories Total
2
View
Canyon, Hills, Trees/ Woods
Financial
Map
Community
- Address8757 Arlene Terrace Los Angeles CA
- AreaC03 – Sunset Strip – Hollywood Hills West
- CityLos Angeles
- CountyLos Angeles
- Zip Code90046
Similar Listings Nearby
- 15470 Longbow
Sherman Oaks, CA$2,435,000
4.93 miles away
- 363 N Kings Road
Los Angeles, CA$2,425,000
2.66 miles away
- 8581 Cole Crest Drive
Los Angeles, CA$2,399,000
0.88 miles away
- 928 S Tremaine Avenue
Los Angeles, CA$2,399,000
4.84 miles away
- 14347 Mulholland Drive
Los Angeles, CA$2,399,000
3.63 miles away
- 3721 Glenridge Drive
Sherman Oaks, CA$2,399,000
3.13 miles away
- 4034 Denny Avenue
Studio City, CA$2,399,000
2.28 miles away
- 4070 Bakman Avenue
Studio City, CA$2,399,000
1.93 miles away
- 1418 Lindacrest Drive
Beverly Hills, CA$2,395,000
1.67 miles away
- 2016 Coldwater Canyon Drive
Beverly Hills, CA$2,395,000
1.17 miles away
8757 Arlene Terrace
Los Angeles, CA
LIGHTBOX-IMAGES












































