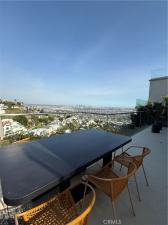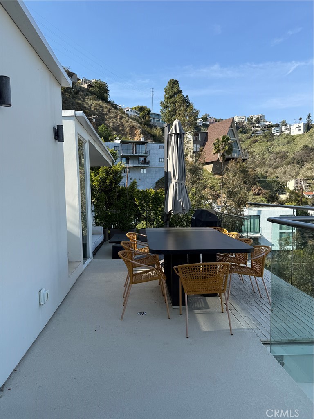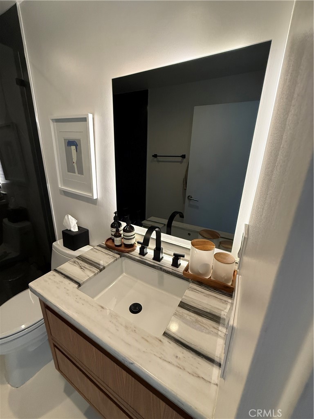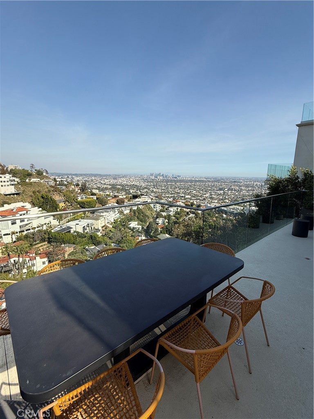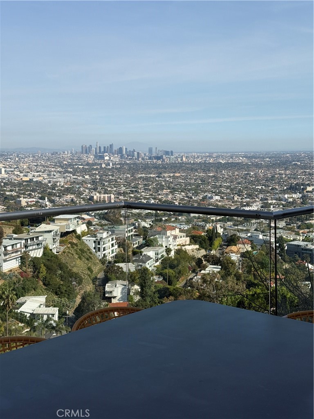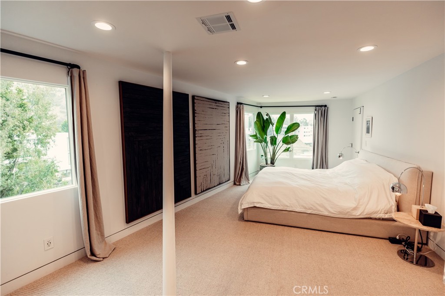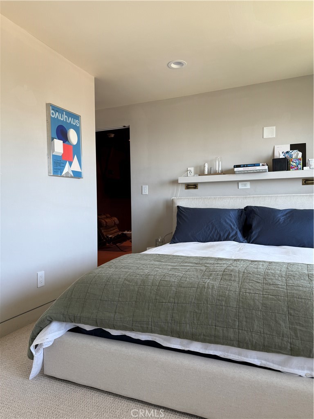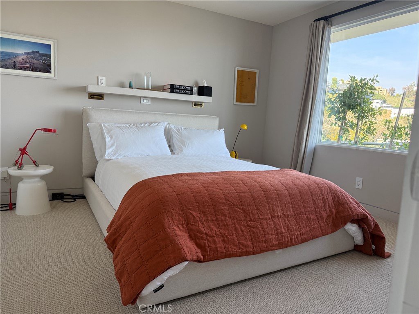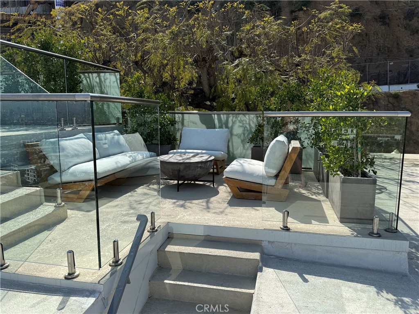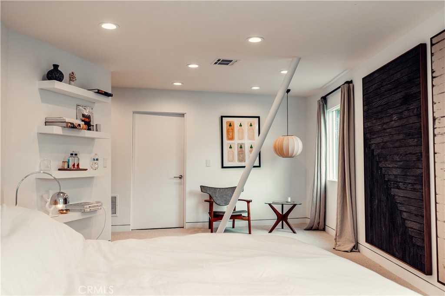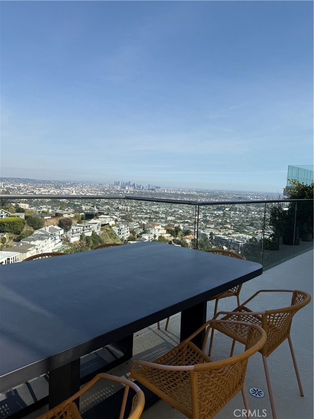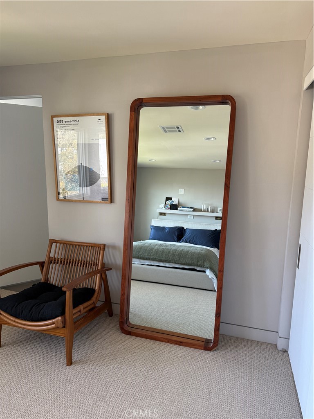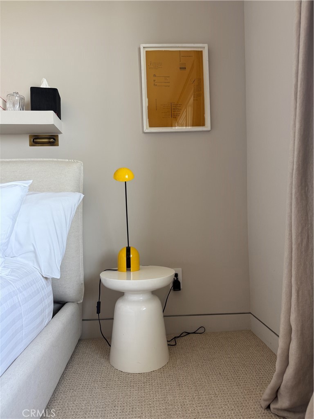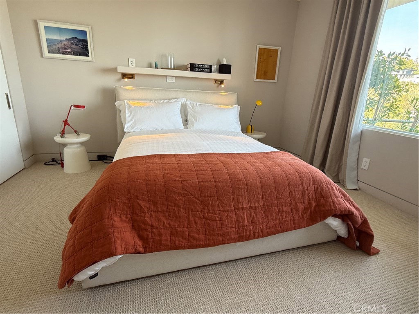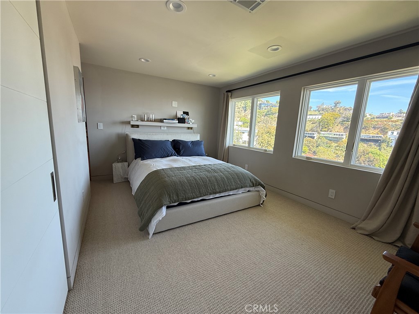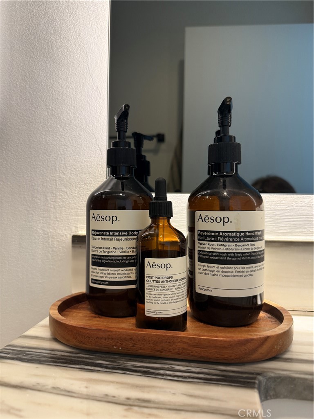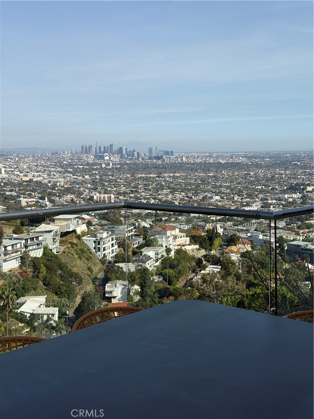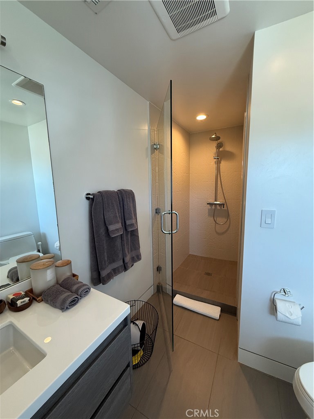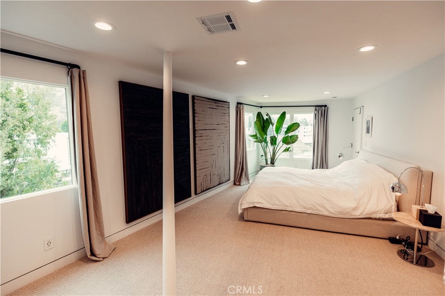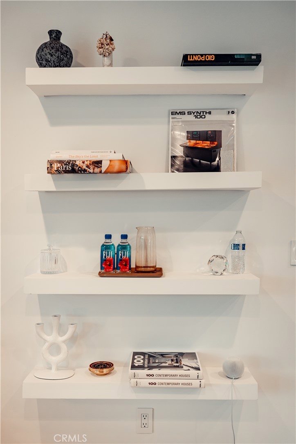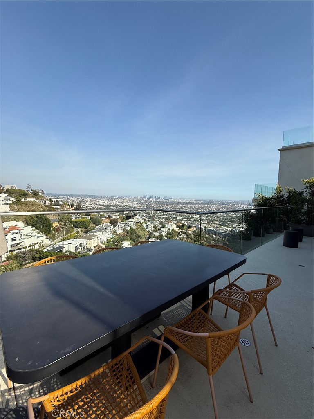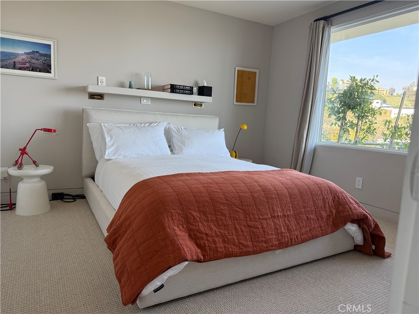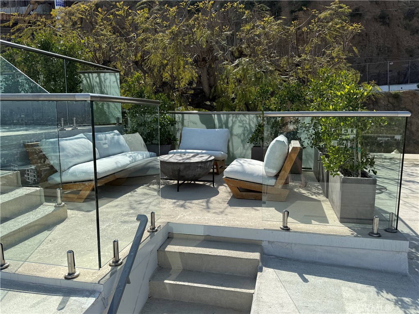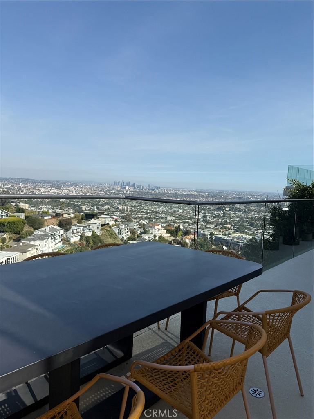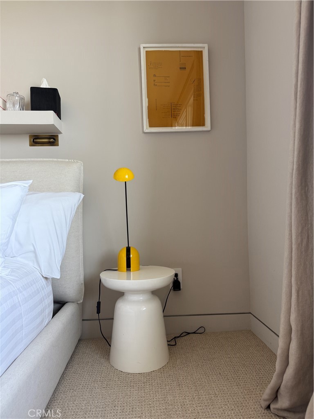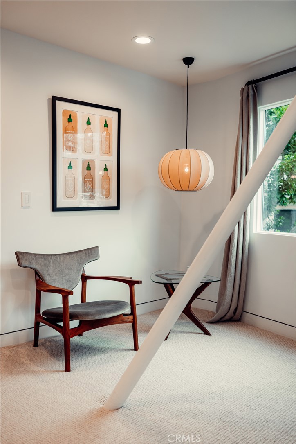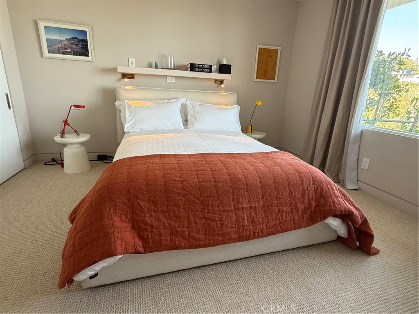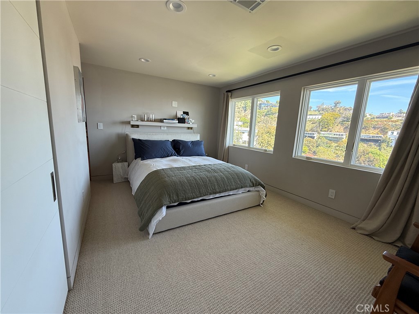Step into a breathtaking open-concept living space featuring soaring ceilings, a spacious dining area that comfortably seats eight, and sweeping jetliner views of the hills and downtown skyline. The chef’s kitchen is a true showpiece, outfitted with top-of-the-line Miele appliances, custom cabinetry, and a large island with a farmhouse sink, ideal for both everyday living and entertaining.
Massive stacking glass doors seamlessly connect the interior to a generous deck, offering direct access to two additional rooftop terraces—perfect for al fresco dining, stargazing, or simply soaking in the panoramic vistas.
One bedroom is conveniently located on the main level. The resort-style primary suite boasts a spa-inspired bathroom, private balcony with hillside and city views, and an outdoor hot tub for the ultimate in relaxation. An additional en-suite bedroom is also located on this level.
On the lower level, a separate entrance opens to a versatile living space with a private en-suite bedroom. This floor also features a dedicated TV room, a music room, and an additional guest bedroom, ideal for hosting or multi-generational living.
Luxury finishes and smart home technology are found throughout the home, including zoned Nest HVAC, a Nest Protect system, video doorbell with remote and contactless entry, recessed LED lighting, and elegant hardwood flooring. Each room is equipped with an Apple HomePod, fully integrated with Siri for voice-controlled convenience.
Offered fully furnished, this turn-key retreat blends modern comfort with sophisticated design, an exceptional residence ready to enjoy from day one.
2 parking spots are available in driveway. Home will be used personally from October 27th-November 15th 2025. Leases are available from October 1st-March 31st 2026.
Massive stacking glass doors seamlessly connect the interior to a generous deck, offering direct access to two additional rooftop terraces—perfect for al fresco dining, stargazing, or simply soaking in the panoramic vistas.
One bedroom is conveniently located on the main level. The resort-style primary suite boasts a spa-inspired bathroom, private balcony with hillside and city views, and an outdoor hot tub for the ultimate in relaxation. An additional en-suite bedroom is also located on this level.
On the lower level, a separate entrance opens to a versatile living space with a private en-suite bedroom. This floor also features a dedicated TV room, a music room, and an additional guest bedroom, ideal for hosting or multi-generational living.
Luxury finishes and smart home technology are found throughout the home, including zoned Nest HVAC, a Nest Protect system, video doorbell with remote and contactless entry, recessed LED lighting, and elegant hardwood flooring. Each room is equipped with an Apple HomePod, fully integrated with Siri for voice-controlled convenience.
Offered fully furnished, this turn-key retreat blends modern comfort with sophisticated design, an exceptional residence ready to enjoy from day one.
2 parking spots are available in driveway. Home will be used personally from October 27th-November 15th 2025. Leases are available from October 1st-March 31st 2026.
Property Details
Price:
$14,000
MLS #:
SB25164443
Status:
Active
Beds:
4
Baths:
4
Type:
Rental
Subtype:
Single Family Residence
Neighborhood:
c03sunsetstriphollywoodhillswest
Listed Date:
Jul 15, 2025
Finished Sq Ft:
2,811
Lot Size:
5,740 sqft / 0.13 acres (approx)
Year Built:
1960
See this Listing
Schools
School District:
Los Angeles Unified
Interior
Bathrooms
4 Full Bathrooms
Cooling
Central Air
Heating
Central
Laundry Features
Dryer Included, In Closet, Washer Included
Exterior
Community Features
Curbs
Parking Spots
0.00
Financial
Map
Community
- Address8672 Franklin Avenue Los Angeles CA
- NeighborhoodC03 – Sunset Strip – Hollywood Hills West
- CityLos Angeles
- CountyLos Angeles
- Zip Code90069
Subdivisions in Los Angeles
- 1788
- 6525 La Mirada
- 6790
- Adams-Normandie
- Angeleno Heights
- ARLINGTON HEIGHTS TERRACE SUBDIVISION NO. 1
- Athens Subdivision
- Avalon Gardens
- Baldwin Hills
- Beachwood Canyon Estates
- Bel Air Crest
- Bel Air Park
- Brentwood Country Estates
- Bronson Homes
- Crestwood Hills
- Ela Hills Tr
- Gramercy Park
- Harvard Heights
- Higgins Building
- Highland Park Extension
- Kentwood
- LA PALOMA ADD
- LaBrea Vista
- Lake Hollywood Estates
- Las Collinas Heights
- LE MOYNE TERRACES TRACT NO. 2
- Metropolis Prop
- Metropolis Tower 1
- Mid-City Heights
- Montecito Heights
- MountainGate Country Club / The Ridge
- Mulholland Corridor
- Nelavida
- Not Applicable – 1007242
- Not Applicable-105
- Other – 0011
- OTHR
- Pickford 4
- Rampart Heights
- Sunset Terrace
- Tapestry
- The Los Feliz Oaks Neighborhood
- The Ritz Carlton Residences Los Angeles
- TRACT #8330 LOT 59
- Tract No 3643 / Hollywood Hills East
- TRACT NO. 9741
- University Heights
- W Hollywood Residences
- West Adams
- West Hollywood West
- Wisendanger\’s Prospect Park Addition
Market Summary
Current real estate data for Rental in Los Angeles as of Oct 23, 2025
2,559
Rental Listed
161
Avg DOM
4
Avg $ / SqFt
$8,017
Avg List Price
Property Summary
- 8672 Franklin Avenue Los Angeles CA is a Rental for sale in Los Angeles, CA, 90069. It is listed for $14,000
Similar Listings Nearby
8672 Franklin Avenue
Los Angeles, CA

